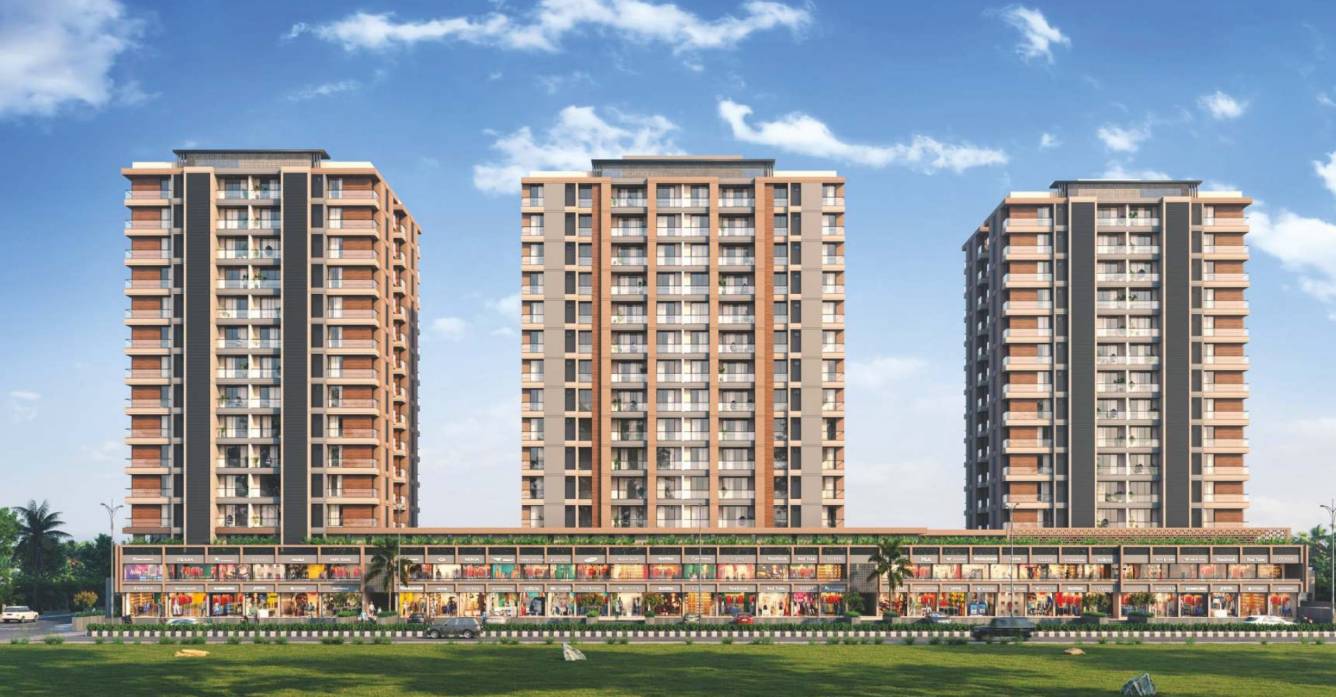
PROJECT RERA ID : PR/GJ/RAJKOT/RAJKOT/Others/MAA09280/031121
1015 sq ft 3 BHK 3T Apartment in Haridwar Developers Habitat
Price on request
Project Location
Mota Mava, Rajkot
Basic Details
Amenities11
Specifications
Property Specifications
- Under ConstructionStatus
- Nov'26Possession Start Date
- 1.47 AcresTotal Area
- Oct'21Launch Date
- NewAvailability
Salient Features
- In close proximity to Schools, Hospitals, Banks, ATM
- Ample parking space available
- 36% open space for greener surroundings
.
Price & Floorplan
3BHK+3T (1,015.47 sq ft)
Price On Request

- 3 Bathrooms
- 3 Bedrooms
- 1015 sqft
carpet area
property size here is carpet area. Built-up area is now available
Report Error
Gallery
Haridwar HabitatElevation
Haridwar HabitatVideos
Haridwar HabitatAmenities
Haridwar HabitatFloor Plans
Haridwar HabitatNeighbourhood
Other properties in Haridwar Developers Habitat
- 3 BHK

Contact NRI Helpdesk on
Whatsapp(Chat Only)
Whatsapp(Chat Only)
+91-96939-69347

Contact Helpdesk on
Whatsapp(Chat Only)
Whatsapp(Chat Only)
+91-96939-69347
About Haridwar Developers

- 3
Total Projects - 3
Ongoing Projects - RERA ID
Similar Properties
- PT ASSIST
![Project Image Project Image]() Aarya 3BHK+3T (1,087.37 sq ft)by Aarya Ambience EnterpriseSurvey No 157, Opp Speedwell Party Plot, Behind Govani Chhataralaya, MotamavaPrice on request
Aarya 3BHK+3T (1,087.37 sq ft)by Aarya Ambience EnterpriseSurvey No 157, Opp Speedwell Party Plot, Behind Govani Chhataralaya, MotamavaPrice on request - PT ASSIST
![Project Image Project Image]() Acropolis 3BHK+3T (1,131.83 sq ft)by Acropolis InfraRevenue Survey No 140/2 Plot No 10+11+12+13, Opp Arjun Party Plot, Second Ring Road, Mota MavaPrice on request
Acropolis 3BHK+3T (1,131.83 sq ft)by Acropolis InfraRevenue Survey No 140/2 Plot No 10+11+12+13, Opp Arjun Party Plot, Second Ring Road, Mota MavaPrice on request - PT ASSIST
![Project Image Project Image]() Shaligram 4BHK+4T (1,718.78 sq ft)by Shaligram Developers RajkotOpp. Speedweel Partyplot, Mota MavaPrice on request
Shaligram 4BHK+4T (1,718.78 sq ft)by Shaligram Developers RajkotOpp. Speedweel Partyplot, Mota MavaPrice on request - PT ASSIST
![Project Image Project Image]() Sthapana 4BHK+4T (2,533.50 sq ft)by Sthapana Residency Pvt LtdB/H Rangoli Restaurent, Sr 144/P Mota Mava, Kalawad RoadPrice on request
Sthapana 4BHK+4T (2,533.50 sq ft)by Sthapana Residency Pvt LtdB/H Rangoli Restaurent, Sr 144/P Mota Mava, Kalawad RoadPrice on request - PT ASSIST
![Project Image Project Image]() Sunshine 3BHK+3T (786.30 sq ft)by Sunshine DeveloperAmbika Township Gate Street, Nr Kevalam Bungalows, Jivraj Park, Mota MavaPrice on request
Sunshine 3BHK+3T (786.30 sq ft)by Sunshine DeveloperAmbika Township Gate Street, Nr Kevalam Bungalows, Jivraj Park, Mota MavaPrice on request
Discuss about Haridwar Habitat
comment
Disclaimer
PropTiger.com is not marketing this real estate project (“Project”) and is not acting on behalf of the developer of this Project. The Project has been displayed for information purposes only. The information displayed here is not provided by the developer and hence shall not be construed as an offer for sale or an advertisement for sale by PropTiger.com or by the developer.
The information and data published herein with respect to this Project are collected from publicly available sources. PropTiger.com does not validate or confirm the veracity of the information or guarantee its authenticity or the compliance of the Project with applicable law in particular the Real Estate (Regulation and Development) Act, 2016 (“Act”). Read Disclaimer
The information and data published herein with respect to this Project are collected from publicly available sources. PropTiger.com does not validate or confirm the veracity of the information or guarantee its authenticity or the compliance of the Project with applicable law in particular the Real Estate (Regulation and Development) Act, 2016 (“Act”). Read Disclaimer























