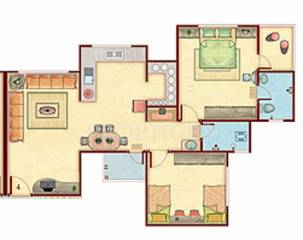
1300 sq ft 2 BHK 2T Apartment in Happy Home Group Surat Nandini
Price on request
Project Location
Vesu, Surat
Basic Details
Amenities10
Specifications
Property Specifications
- CompletedStatus
- Feb'14Possession Start Date
- 1300 sq ftSize
- 396Total Launched apartments
- Dec'11Launch Date
- ResaleAvailability
.
Price & Floorplan
2BHK+2T (1,300 sq ft)
Price On Request

2D
- 2 Bathrooms
- 1 Balcony
- 2 Bedrooms
Report Error
Gallery
Happy Home NandiniElevation
Happy Home NandiniFloor Plans
Happy Home NandiniNeighbourhood
Other properties in Happy Home Group Surat Nandini
- 2 BHK
- 3 BHK

Contact NRI Helpdesk on
Whatsapp(Chat Only)
Whatsapp(Chat Only)
+91-96939-69347

Contact Helpdesk on
Whatsapp(Chat Only)
Whatsapp(Chat Only)
+91-96939-69347
About Happy Home Group Surat

- 19
Years of Experience - 33
Total Projects - 0
Ongoing Projects - RERA ID
An OverviewHappy Home was established in the year 2003, since then the group has been taking strides towards success by following uncompromising business ethics. They strive to fulfil their commitments with the team of competent engineers, strategic team work, technical expertise, appropriate locations, innovation and by adopting effective management. Happy Homes every project has different thought process and more focused idea of creating a robust infrastructure that contains radical design and... read more
Similar Properties
- PT ASSIST
![Project Image Project Image]() Raghuvir 3BHK+3Tby Raghuvir Developer150' VIP Road,Near Vesu, SuratPrice on request
Raghuvir 3BHK+3Tby Raghuvir Developer150' VIP Road,Near Vesu, SuratPrice on request - PT ASSIST
![Project Image Project Image]() Happy Home 2BHK+2T (1,283 sq ft)by Happy Home Group SuratVesu,SuratPrice on request
Happy Home 2BHK+2T (1,283 sq ft)by Happy Home Group SuratVesu,SuratPrice on request - PT ASSIST
![Project Image Project Image]() Happy Home 3BHK+3T (1,307 sq ft)by Happy Home Group SuratGreen Fortune Street,Nr Happy Residency,University Airport Road, VesuPrice on request
Happy Home 3BHK+3T (1,307 sq ft)by Happy Home Group SuratGreen Fortune Street,Nr Happy Residency,University Airport Road, VesuPrice on request - PT ASSIST
![Project Image Project Image]() Happy Home 2BHK+2T (1,251 sq ft)by Happy Home Group SuratVesu-Abhva Main Road, Surat, Gujarat.₹ 57.55 L
Happy Home 2BHK+2T (1,251 sq ft)by Happy Home Group SuratVesu-Abhva Main Road, Surat, Gujarat.₹ 57.55 L - PT ASSIST
![Project Image Project Image]() Ravani 3BHK+3Tby Ravani DevelopersNr. Someshwara Enclave, Adjecent Vesu Water Work, Vesu, Surat.Price on request
Ravani 3BHK+3Tby Ravani DevelopersNr. Someshwara Enclave, Adjecent Vesu Water Work, Vesu, Surat.Price on request
Discuss about Happy Home Nandini
comment
Disclaimer
PropTiger.com is not marketing this real estate project (“Project”) and is not acting on behalf of the developer of this Project. The Project has been displayed for information purposes only. The information displayed here is not provided by the developer and hence shall not be construed as an offer for sale or an advertisement for sale by PropTiger.com or by the developer.
The information and data published herein with respect to this Project are collected from publicly available sources. PropTiger.com does not validate or confirm the veracity of the information or guarantee its authenticity or the compliance of the Project with applicable law in particular the Real Estate (Regulation and Development) Act, 2016 (“Act”). Read Disclaimer
The information and data published herein with respect to this Project are collected from publicly available sources. PropTiger.com does not validate or confirm the veracity of the information or guarantee its authenticity or the compliance of the Project with applicable law in particular the Real Estate (Regulation and Development) Act, 2016 (“Act”). Read Disclaimer













