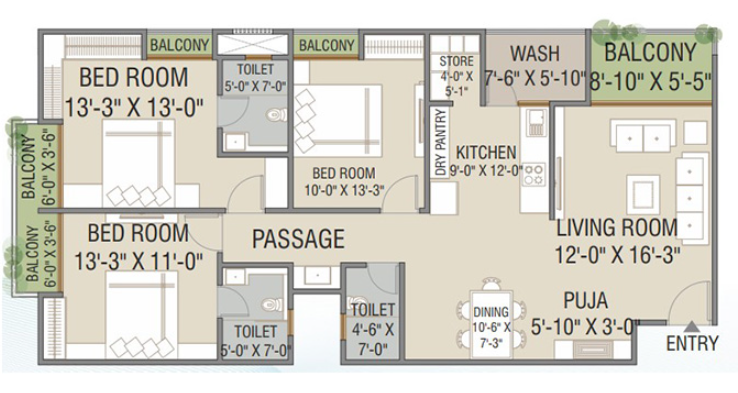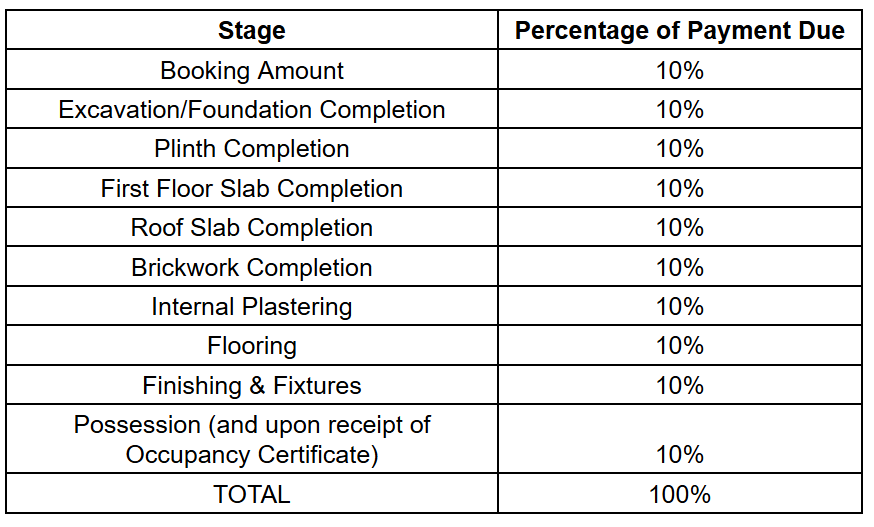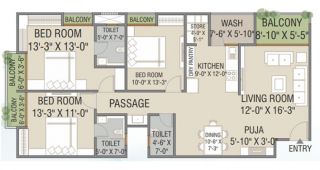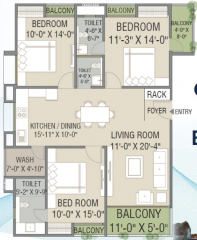
37 Photos
PROJECT RERA ID : PR/GJ/VADODARA/VADODARA/Others/MAA08361/220421
1110 sq ft 3 BHK 3T Apartment in Aditya Group Ahmedabad Landmark
₹ 57.00 L
See inclusions
Project Location
Vasana Bhayli Road, Vadodara
Basic Details
Amenities23
Specifications
Property Specifications
- Under ConstructionStatus
- Nov'25Possession Start Date
- 2.07 AcresTotal Area
- Apr'21Launch Date
- New and ResaleAvailability
Salient Features
- Synergy Medicare Hospital 450 meters
- Avishaan Mall 900 meters
- Seating under pergola, water body with spouts
- Sterling Cancer Hospital 2.2 Kms
- Sun Pharmaceuticals 2.7 Kms
Payment Plans

Price & Floorplan
3BHK+3T (1,110 sq ft)
₹ 57.00 L
See Price Inclusions

2D
- 3 Bathrooms
- 3 Bedrooms
- 1110 sqft
carpet area
property size here is carpet area. Built-up area is now available
Report Error
Gallery
Aditya LandmarkElevation
Aditya LandmarkVideos
Aditya LandmarkAmenities
Aditya LandmarkFloor Plans
Aditya LandmarkNeighbourhood
Aditya LandmarkConstruction Updates
Aditya LandmarkOthers
Other properties in Aditya Group Ahmedabad Landmark
- 2 BHK
- 3 BHK

Contact NRI Helpdesk on
Whatsapp(Chat Only)
Whatsapp(Chat Only)
+91-96939-69347

Contact Helpdesk on
Whatsapp(Chat Only)
Whatsapp(Chat Only)
+91-96939-69347
About Aditya Group Ahmedabad

- 1
Total Projects - 1
Ongoing Projects - RERA ID
Similar Properties
- PT ASSIST
![Project Image Project Image]() Akshar 2BHK+2T (1,075 sq ft)by Akshar Associates VadodaraFP NO 64, TP 27, Tandalja ,Near Al Madina Residency, Vasana Bhayli RoadPrice on request
Akshar 2BHK+2T (1,075 sq ft)by Akshar Associates VadodaraFP NO 64, TP 27, Tandalja ,Near Al Madina Residency, Vasana Bhayli RoadPrice on request - PT ASSIST
![Project Image Project Image]() Aum 2BHK+3T (1,100 sq ft)by Aum Enterprise30 Mtr Bill Canal Road, Atladra-padra Road, BillPrice on request
Aum 2BHK+3T (1,100 sq ft)by Aum Enterprise30 Mtr Bill Canal Road, Atladra-padra Road, BillPrice on request - PT ASSIST
![Project Image Project Image]() Akshar 2BHK+2T (1,200 sq ft)by Akshar Associates VadodaraFP 66, TP No. 27, Tandalja ,NEAR AL-MUQAAM-IIPrice on request
Akshar 2BHK+2T (1,200 sq ft)by Akshar Associates VadodaraFP 66, TP No. 27, Tandalja ,NEAR AL-MUQAAM-IIPrice on request - PT ASSIST
![Project Image Project Image]() Aditya 2BHK+2T (734.42 sq ft)by Aditya Group VadodaraBeside Rushabh Attic, Bh. Bright School (Cbsc), Vasana Bhayli RoadPrice on request
Aditya 2BHK+2T (734.42 sq ft)by Aditya Group VadodaraBeside Rushabh Attic, Bh. Bright School (Cbsc), Vasana Bhayli RoadPrice on request - PT ASSIST
![Project Image Project Image]() Shreenathji 2BHK+2T (705.90 sq ft)by Shreenathji EnterpriseB/h Labh Residency Sun Pharma, Atladara Road, Atladara₹ 31.15 L
Shreenathji 2BHK+2T (705.90 sq ft)by Shreenathji EnterpriseB/h Labh Residency Sun Pharma, Atladara Road, Atladara₹ 31.15 L
Discuss about Aditya Landmark
comment
Disclaimer
PropTiger.com is not marketing this real estate project (“Project”) and is not acting on behalf of the developer of this Project. The Project has been displayed for information purposes only. The information displayed here is not provided by the developer and hence shall not be construed as an offer for sale or an advertisement for sale by PropTiger.com or by the developer.
The information and data published herein with respect to this Project are collected from publicly available sources. PropTiger.com does not validate or confirm the veracity of the information or guarantee its authenticity or the compliance of the Project with applicable law in particular the Real Estate (Regulation and Development) Act, 2016 (“Act”). Read Disclaimer
The information and data published herein with respect to this Project are collected from publicly available sources. PropTiger.com does not validate or confirm the veracity of the information or guarantee its authenticity or the compliance of the Project with applicable law in particular the Real Estate (Regulation and Development) Act, 2016 (“Act”). Read Disclaimer


















































