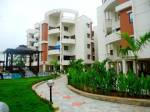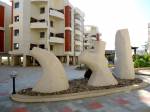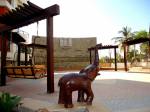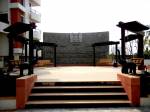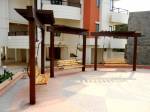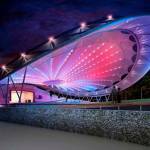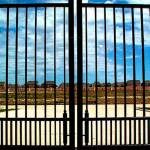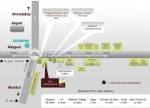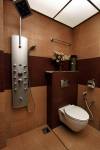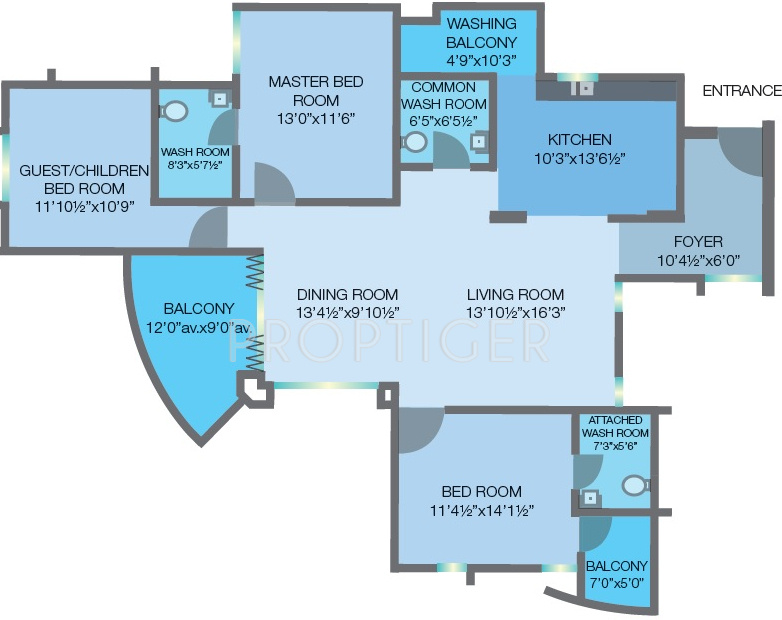
1886 sq ft 3 BHK 3T Apartment in Haathee Group Ivory Gardens
Price on request
Project Location
Sayajipura, Vadodara
Basic Details
Amenities21
Property Specifications
- CompletedStatus
- May'13Possession Start Date
- 1886 sq ftSize
- 152Total Launched apartments
- Aug'10Launch Date
- ResaleAvailability
Ivory Gardens Vadodara is an initiative by the Haathee Group and comes with 2 BHK and 3 BHK apartments for buyers that are sized between 1489 and 1886 sq. ft. on an average. The project consists of a total of 152 units and comes with amenities like an equipped gymnasium, power backup facilities, swimming pool, intercom facilities, playing zone for kids, landscaped gardens, maintenance services, landscaped gardens, indoor game facilities, high speed broadband internet connectivity, health facilit...more
Price & Floorplan
3BHK+3T (1,886 sq ft)
Price On Request
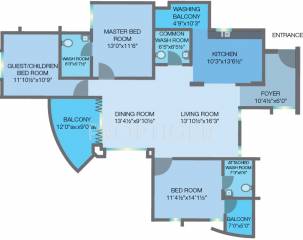
2D
- 3 Bathrooms
- 3 Balconies
- 3 Bedrooms
Report Error
Gallery
Haathee Ivory GardensElevation
Haathee Ivory GardensAmenities
Haathee Ivory GardensNeighbourhood
Haathee Ivory GardensOthers
Other properties in Haathee Group Ivory Gardens
- 2 BHK
- 3 BHK

Contact NRI Helpdesk on
Whatsapp(Chat Only)
Whatsapp(Chat Only)
+91-96939-69347

Contact Helpdesk on
Whatsapp(Chat Only)
Whatsapp(Chat Only)
+91-96939-69347
About Haathee Group

- 1
Total Projects - 0
Ongoing Projects - RERA ID
Similar Properties
- PT ASSIST
![Project Image Project Image]() Kanha 3BHK+3T (1,800 sq ft)by Kanha GroupNear Seva Kunj, Ajwa Road,N.H.-8, Near SayajipuraPrice on request
Kanha 3BHK+3T (1,800 sq ft)by Kanha GroupNear Seva Kunj, Ajwa Road,N.H.-8, Near SayajipuraPrice on request - PT ASSIST
![Project Image Project Image]() Darshanam 2BHK+2T (1,807 sq ft)by Darshanam GroupNew Karelibaug, SayajipuraPrice on request
Darshanam 2BHK+2T (1,807 sq ft)by Darshanam GroupNew Karelibaug, SayajipuraPrice on request - PT ASSIST
![Project Image Project Image]() MP 2BHK+2Tby M P DevelopersNr. Sardar School, Rampark Society Ajwa Road, Near Sayajipura, VadodaraPrice on request
MP 2BHK+2Tby M P DevelopersNr. Sardar School, Rampark Society Ajwa Road, Near Sayajipura, VadodaraPrice on request - PT ASSIST
![Project Image Project Image]() MP 3BHK+3Tby M P DevelopersNr. Sardar School, Rampark Society Ajwa Road, Near Sayajipura, VadodaraPrice on request
MP 3BHK+3Tby M P DevelopersNr. Sardar School, Rampark Society Ajwa Road, Near Sayajipura, VadodaraPrice on request - PT ASSIST
![Project Image Project Image]() Kanha 3BHK+3T (2,000 sq ft)by Kanha GroupNear Nalanda Collage,Beside Darshnam Vertica ,27 Metre Main Road, Parivar Char Rasta,Waghodia Raod,VadodaraPrice on request
Kanha 3BHK+3T (2,000 sq ft)by Kanha GroupNear Nalanda Collage,Beside Darshnam Vertica ,27 Metre Main Road, Parivar Char Rasta,Waghodia Raod,VadodaraPrice on request
Discuss about Haathee Ivory Gardens
comment
Disclaimer
PropTiger.com is not marketing this real estate project (“Project”) and is not acting on behalf of the developer of this Project. The Project has been displayed for information purposes only. The information displayed here is not provided by the developer and hence shall not be construed as an offer for sale or an advertisement for sale by PropTiger.com or by the developer.
The information and data published herein with respect to this Project are collected from publicly available sources. PropTiger.com does not validate or confirm the veracity of the information or guarantee its authenticity or the compliance of the Project with applicable law in particular the Real Estate (Regulation and Development) Act, 2016 (“Act”). Read Disclaimer
The information and data published herein with respect to this Project are collected from publicly available sources. PropTiger.com does not validate or confirm the veracity of the information or guarantee its authenticity or the compliance of the Project with applicable law in particular the Real Estate (Regulation and Development) Act, 2016 (“Act”). Read Disclaimer



