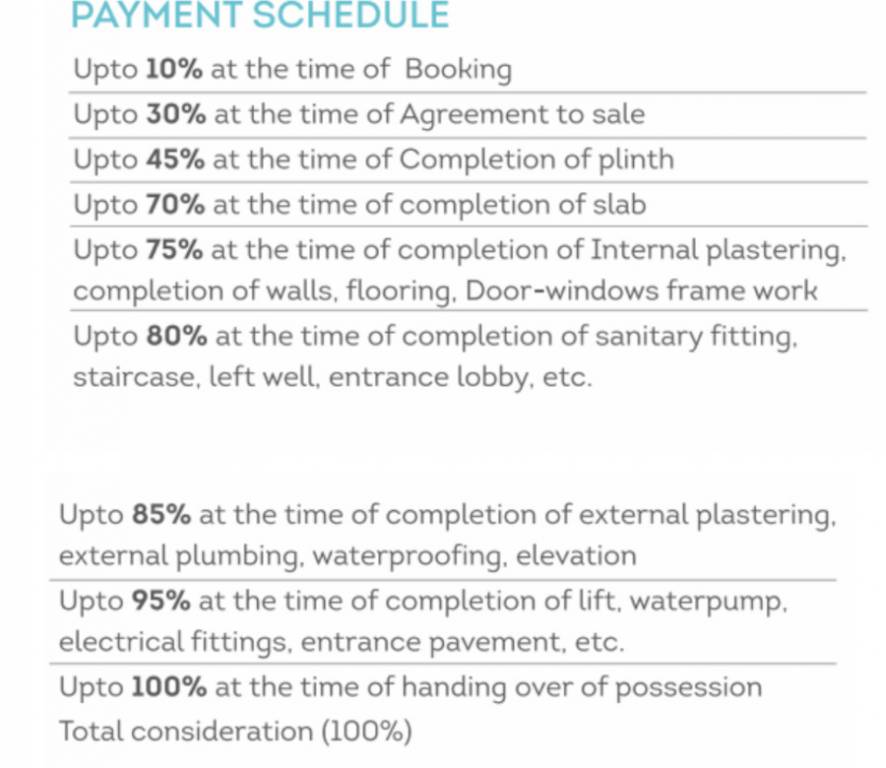
PROJECT RERA ID : PR/GJ/VADODARA/VADODARA/Others/RAA04853/150219
1020 sq ft 3 BHK 3T Apartment in Shreenath Group Heights
Price on request
Project Location
Sama, Vadodara
Basic Details
Amenities37
Specifications
Property Specifications
- CompletedStatus
- Oct'21Possession Start Date
- 1 AcresTotal Area
- Jun'18Launch Date
- ResaleAvailability
Salient Features
- the major technical colleges and schools which can be reached within 15 mins of duration
- Bus Stop is Just 1 KM Away
- Sama-Savli Road is in proximity to numerous MNCs and Tech Parks
- Hospital Is just 0.5 KM Away
- Expressway is Just 1 KM Away
Payment Plans

Price & Floorplan
3BHK+3T (1,020 sq ft)
Price On Request

2D
- 3 Bathrooms
- 3 Bedrooms
- 1020 sqft
carpet area
property size here is carpet area. Built-up area is now available
Report Error
Gallery
Shreenath HeightsElevation
Shreenath HeightsVideos
Shreenath HeightsAmenities
Shreenath HeightsFloor Plans
Shreenath HeightsNeighbourhood
Shreenath HeightsConstruction Updates
Shreenath HeightsOthers
Other properties in Shreenath Group Heights

Contact NRI Helpdesk on
Whatsapp(Chat Only)
Whatsapp(Chat Only)
+91-96939-69347

Contact Helpdesk on
Whatsapp(Chat Only)
Whatsapp(Chat Only)
+91-96939-69347
About Shreenath Group

- 12
Total Projects - 0
Ongoing Projects - RERA ID
Similar Properties
- PT ASSIST
![Project Image Project Image]() 3BHK+3T (1,027 sq ft)by Seven9 GroupSamaPrice on request
3BHK+3T (1,027 sq ft)by Seven9 GroupSamaPrice on request - PT ASSIST
![Project Image Project Image]() Calisto 3BHK+3T (1,039.26 sq ft)by Calisto EnterpriseSama Savli Rd, SamaPrice on request
Calisto 3BHK+3T (1,039.26 sq ft)by Calisto EnterpriseSama Savli Rd, SamaPrice on request - PT ASSIST
![Project Image Project Image]() Unity Infra 3BHK+3T (1,000 sq ft)by Unity InfraB/h. Ambe Vidyalaya, Sama Savli RoadPrice on request
Unity Infra 3BHK+3T (1,000 sq ft)by Unity InfraB/h. Ambe Vidyalaya, Sama Savli RoadPrice on request - PT ASSIST
![Project Image Project Image]() Orchid 3BHK+1T (960 sq ft)by Orchid DevelopersB/H M.S Hostel, Nr Preet Avenue, Sama-Savli Road, VemaliPrice on request
Orchid 3BHK+1T (960 sq ft)by Orchid DevelopersB/H M.S Hostel, Nr Preet Avenue, Sama-Savli Road, VemaliPrice on request - PT ASSIST
![Project Image Project Image]() Ambe 2BHK+2T (1,095 sq ft)by Ambe EnterpriseB/H Ambe Vidhyalaya, Sama Savali, Harni₹ 22.25 L
Ambe 2BHK+2T (1,095 sq ft)by Ambe EnterpriseB/H Ambe Vidhyalaya, Sama Savali, Harni₹ 22.25 L
Discuss about Shreenath Heights
comment
Disclaimer
PropTiger.com is not marketing this real estate project (“Project”) and is not acting on behalf of the developer of this Project. The Project has been displayed for information purposes only. The information displayed here is not provided by the developer and hence shall not be construed as an offer for sale or an advertisement for sale by PropTiger.com or by the developer.
The information and data published herein with respect to this Project are collected from publicly available sources. PropTiger.com does not validate or confirm the veracity of the information or guarantee its authenticity or the compliance of the Project with applicable law in particular the Real Estate (Regulation and Development) Act, 2016 (“Act”). Read Disclaimer
The information and data published herein with respect to this Project are collected from publicly available sources. PropTiger.com does not validate or confirm the veracity of the information or guarantee its authenticity or the compliance of the Project with applicable law in particular the Real Estate (Regulation and Development) Act, 2016 (“Act”). Read Disclaimer

































