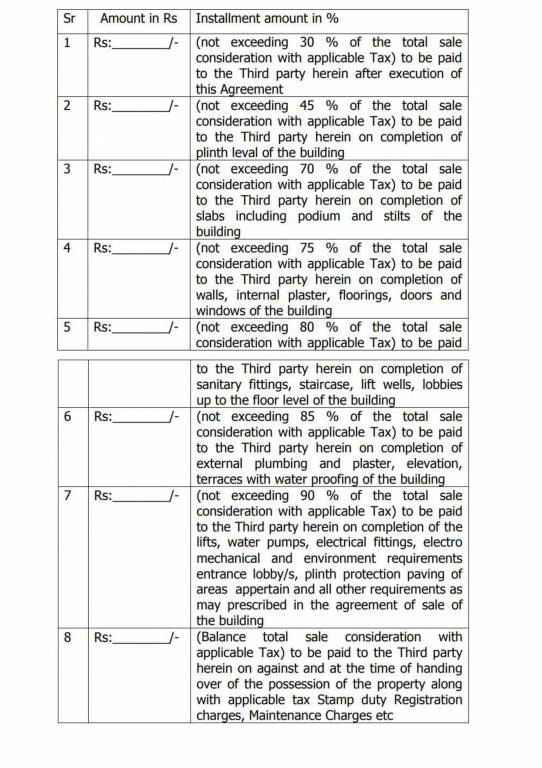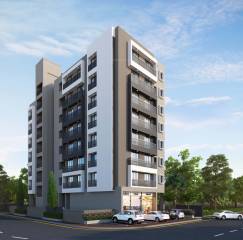
9 Photos
PROJECT RERA ID : PR/GJ/AHMEDABAD/AHMEDABAD CITY/AUDA/MAA10595/260822
756 sq ft 3 BHK 3T Apartment in Binori Infrastructure Ashiyana
Price on request
Project Location
Ghuma, Ahmedabad
Basic Details
Amenities13
Specifications
Property Specifications
- Under ConstructionStatus
- Dec'26Possession Start Date
- 1.45 AcresTotal Area
- Mar'22Launch Date
- NewAvailability
Salient Features
- The project is spread over an area of 0.13 acres.
- There are around 224 units on offer.
- Binori Ashiyana Ghuma housing society has 4 towers with 14 floors.
- Binori Ashiyana Ahmedabad West has some great amenities to offer such as Earthquake Resistant, Lift(s) and Car Parking.
Payment Plans

Price & Floorplan
3BHK+3T (755.52 sq ft)
Price On Request

2D
- 3 Bathrooms
- 3 Bedrooms
- 756 sqft
carpet area
property size here is carpet area. Built-up area is now available
Report Error
Gallery
Binori AshiyanaElevation
Binori AshiyanaFloor Plans
Binori AshiyanaNeighbourhood
Binori AshiyanaConstruction Updates
Other properties in Binori Infrastructure Ashiyana

Contact NRI Helpdesk on
Whatsapp(Chat Only)
Whatsapp(Chat Only)
+91-96939-69347

Contact Helpdesk on
Whatsapp(Chat Only)
Whatsapp(Chat Only)
+91-96939-69347
About Binori Infrastructure

- 20
Years of Experience - 8
Total Projects - 2
Ongoing Projects - RERA ID
Similar Properties
- PT ASSIST
![Project Image Project Image]() Rudransha 3BHK+3T (768.44 sq ft)by Rudransha Green LLPNear Sai Green Valley 2, ,b/h Kabir Enclave, GhumaPrice on request
Rudransha 3BHK+3T (768.44 sq ft)by Rudransha Green LLPNear Sai Green Valley 2, ,b/h Kabir Enclave, GhumaPrice on request - PT ASSIST
![Project Image Project Image]() Keshav 3BHK+3T (796.31 sq ft)by Keshav Narayan GroupPlot No 3, Beside Mansi Enclave, Aaradhna Soc, GhumaPrice on request
Keshav 3BHK+3T (796.31 sq ft)by Keshav Narayan GroupPlot No 3, Beside Mansi Enclave, Aaradhna Soc, GhumaPrice on request - PT ASSIST
![Project Image Project Image]() Shikhar Infra Ahmedabad 2BHK+3T (704.82 sq ft)by Shikhar Infra AhmedabadFP. No. 75/1, Survey No. 598/A, TP. 3, Ghuma, BopalPrice on request
Shikhar Infra Ahmedabad 2BHK+3T (704.82 sq ft)by Shikhar Infra AhmedabadFP. No. 75/1, Survey No. 598/A, TP. 3, Ghuma, BopalPrice on request - PT ASSIST
![Project Image Project Image]() Shikhar Infra Ahmedabad 3BHK+3T (824.52 sq ft)by Shikhar Infra AhmedabadFP. No. 75/1, Survey No. 598/A, TP. 3, Ghuma, BopalPrice on request
Shikhar Infra Ahmedabad 3BHK+3T (824.52 sq ft)by Shikhar Infra AhmedabadFP. No. 75/1, Survey No. 598/A, TP. 3, Ghuma, BopalPrice on request - PT ASSIST
![Project Image Project Image]() Sanvicasa 3BHK+3T (861.44 sq ft)by SanvicasaSafal Parisar Road, Opposite Ghuma Parivar Vadi, BopalPrice on request
Sanvicasa 3BHK+3T (861.44 sq ft)by SanvicasaSafal Parisar Road, Opposite Ghuma Parivar Vadi, BopalPrice on request
Discuss about Binori Ashiyana
comment
Disclaimer
PropTiger.com is not marketing this real estate project (“Project”) and is not acting on behalf of the developer of this Project. The Project has been displayed for information purposes only. The information displayed here is not provided by the developer and hence shall not be construed as an offer for sale or an advertisement for sale by PropTiger.com or by the developer.
The information and data published herein with respect to this Project are collected from publicly available sources. PropTiger.com does not validate or confirm the veracity of the information or guarantee its authenticity or the compliance of the Project with applicable law in particular the Real Estate (Regulation and Development) Act, 2016 (“Act”). Read Disclaimer
The information and data published herein with respect to this Project are collected from publicly available sources. PropTiger.com does not validate or confirm the veracity of the information or guarantee its authenticity or the compliance of the Project with applicable law in particular the Real Estate (Regulation and Development) Act, 2016 (“Act”). Read Disclaimer
















