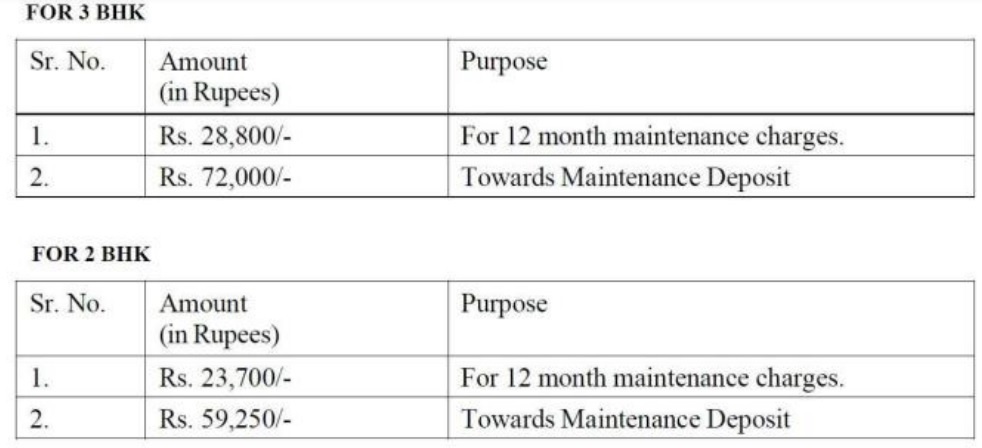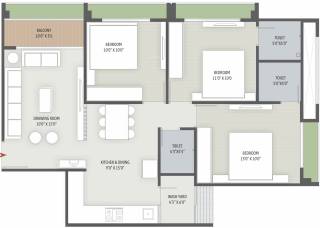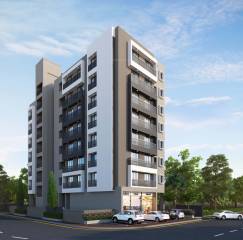
PROJECT RERA ID : PR/GJ/AHMEDABAD/DASKROI/AUDA/MAA08514/260521
1750 sq ft 3 BHK 3T Apartment in Greens And Swastik Developers Swastik Greens
₹ 83.35 L
See inclusions
Project Location
Ghuma, Ahmedabad
Basic Details
Amenities28
Specifications
Property Specifications
- LaunchStatus
- Jun'24Possession Start Date
- 1750 sq ftSize
- 1.03 AcresTotal Area
- NewAvailability
Salient Features
- The property has fire sprinklers.
- Vastu and Feng Shui compliant.
- Rainwater harvesting within premises.
- Apollo International School, College of Dental Sciences and Sunrise Cricket Ground are located in a radius of 3 km.
- AMTS Ghuma Gham bus terminal within 2.5 km.
Payment Plans

Price & Floorplan
3BHK+3T (1,750 sq ft)
₹ 83.35 L
See Price Inclusions

2D |
- 3 Bathrooms
- 3 Bedrooms
- 780 sqft
carpet area
Report Error
Gallery
Swastik GreensElevation
Swastik GreensAmenities
Swastik GreensFloor Plans
Swastik GreensNeighbourhood
Swastik GreensConstruction Updates
Other properties in Greens And Swastik Developers Swastik Greens
- 2 BHK
- 3 BHK

Contact NRI Helpdesk on
Whatsapp(Chat Only)
Whatsapp(Chat Only)
+91-96939-69347

Contact Helpdesk on
Whatsapp(Chat Only)
Whatsapp(Chat Only)
+91-96939-69347
About Greens And Swastik Developers
Greens And Swastik Developers
- 1
Total Projects - 1
Ongoing Projects - RERA ID
Similar Properties
- PT ASSIST
![Project Image Project Image]() Zaveri 3BHK+3T (1,529 sq ft)by Zaveri RealtyNear Harsh Platinum 3, Iskcon Flower Lane, Ghuma Shela Road, Ghuma₹ 62.99 L
Zaveri 3BHK+3T (1,529 sq ft)by Zaveri RealtyNear Harsh Platinum 3, Iskcon Flower Lane, Ghuma Shela Road, Ghuma₹ 62.99 L - PT ASSIST
![Project Image Project Image]() Elenza 3BHK+3T (857.67 sq ft)by Elenza DevelopersFP No 14, TPS No 3, Ghuma, ShelaPrice on request
Elenza 3BHK+3T (857.67 sq ft)by Elenza DevelopersFP No 14, TPS No 3, Ghuma, ShelaPrice on request - PT ASSIST
![Project Image Project Image]() Keshav 3BHK+3T (796.31 sq ft)by Keshav Narayan GroupPlot No 3, Beside Mansi Enclave, Aaradhna Soc, GhumaPrice on request
Keshav 3BHK+3T (796.31 sq ft)by Keshav Narayan GroupPlot No 3, Beside Mansi Enclave, Aaradhna Soc, GhumaPrice on request - PT ASSIST
![Project Image Project Image]() Keshav 2BHK+2T (558.32 sq ft)by Keshav Narayan GroupPlot No 3, Beside Mansi Enclave, Aaradhna Soc, GhumaPrice on request
Keshav 2BHK+2T (558.32 sq ft)by Keshav Narayan GroupPlot No 3, Beside Mansi Enclave, Aaradhna Soc, GhumaPrice on request - PT ASSIST
![Project Image Project Image]() Pavan 2BHK+2T (647.34 sq ft)by Pavan Buildcon AhmedabadDraft T.P.S. No 2 (Ghuma), O.P. No. 46, F.P. No46/2 ,Block No 222, S.P. No20, Village Ghuma, BopalPrice on request
Pavan 2BHK+2T (647.34 sq ft)by Pavan Buildcon AhmedabadDraft T.P.S. No 2 (Ghuma), O.P. No. 46, F.P. No46/2 ,Block No 222, S.P. No20, Village Ghuma, BopalPrice on request
Discuss about Swastik Greens
comment
Disclaimer
PropTiger.com is not marketing this real estate project (“Project”) and is not acting on behalf of the developer of this Project. The Project has been displayed for information purposes only. The information displayed here is not provided by the developer and hence shall not be construed as an offer for sale or an advertisement for sale by PropTiger.com or by the developer.
The information and data published herein with respect to this Project are collected from publicly available sources. PropTiger.com does not validate or confirm the veracity of the information or guarantee its authenticity or the compliance of the Project with applicable law in particular the Real Estate (Regulation and Development) Act, 2016 (“Act”). Read Disclaimer
The information and data published herein with respect to this Project are collected from publicly available sources. PropTiger.com does not validate or confirm the veracity of the information or guarantee its authenticity or the compliance of the Project with applicable law in particular the Real Estate (Regulation and Development) Act, 2016 (“Act”). Read Disclaimer















