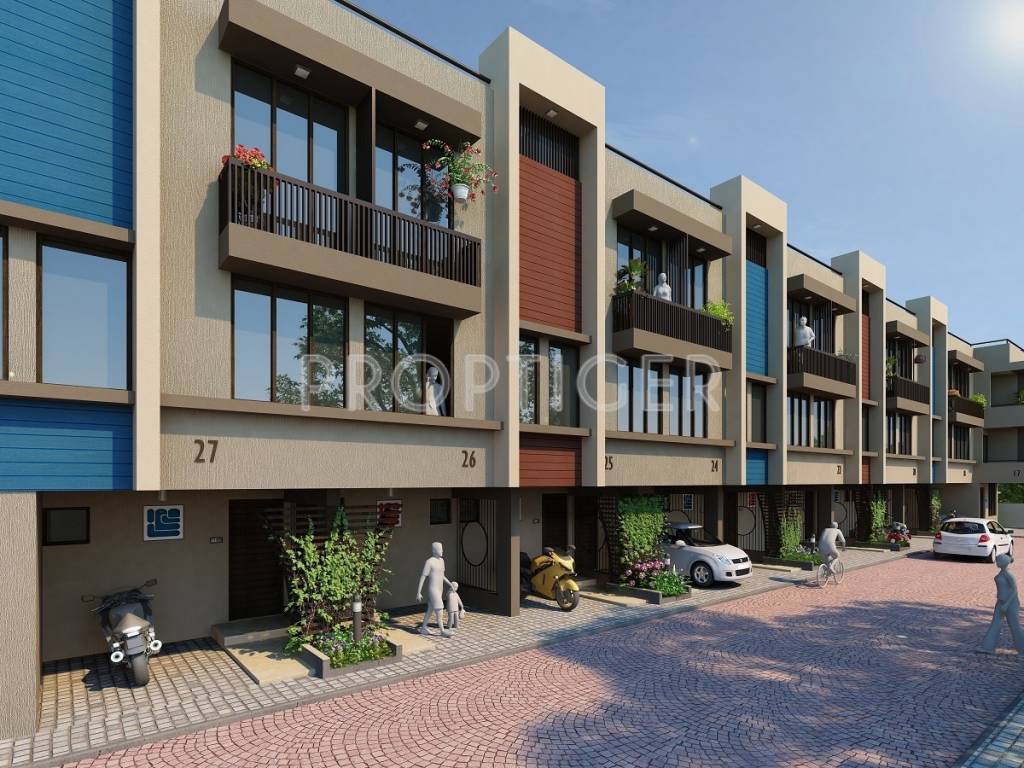
PROJECT RERA ID : .
Akshar Villa
Price on request
Builder Price
2, 3 BHK
Villa
189 - 1,935 sq ft
Builtup area
Project Location
Vatva, Ahmedabad
Overview
- Dec'15Possession Start Date
- CompletedStatus
- 28Total Launched villas
- Oct'13Launch Date
- ResaleAvailability
Salient Features
- AIM International School is just 1.9 km away for any schooling purposes
- Sadguru Hospital is just 2.7 km away for any healthcare purposes
- Aslali Police Station bus station is just 3.1 km away for any commute purposes
- Osia HyperMart is just 1.2 km away for any shopping purposes
- Vadvala Kathiawadi hotel is just 3.1 km away for any diningg related purposes
- On-site features include furnished cycling and jogging paths for your daily workouts
More about Akshar Villa
Akshar Villa is one of the new residential projects by Akshar Space links in Vatva, Ahmedabad.These 28 units of 2 and 3 BHK villas are up for sale. These villas are available in sizes varying from 1665 to 1935 sq ft. All modern amenities viz., Gymnasium, Swimming Pool, Children's play area, Jogging Track 24x7 Security and Power Backup are available in this building. The apartments are modelled in a charming pastoral setting, making it desirable and classy place to live in. Akshar Space links aim...read more
Approved for Home loans from following banks
Akshar Villa Floor Plans
- 2 BHK
- 3 BHK
| Floor Plan | Area | Builder Price |
|---|---|---|
720 sq ft (2BHK+2T + Study Room) | - | |
 | 1665 sq ft (2BHK+3T) | - |
Report Error
Our Picks
- PriceConfigurationPossession
- Current Project
![villa Images for Elevation of Akshar Villa Images for Elevation of Akshar Villa]() Akshar Villaby Akshar SpacelinksVatva, AhmedabadData Not Available2,3 BHK Villa189 - 1,935 sq ftDec '15
Akshar Villaby Akshar SpacelinksVatva, AhmedabadData Not Available2,3 BHK Villa189 - 1,935 sq ftDec '15 - Recommended
![n-k-anantaya Elevation Elevation]() N K Anantayaby Avishkar BuildconVasna, AhmedabadData Not Available3 BHK Apartment563 - 786 sq ftMar '28
N K Anantayaby Avishkar BuildconVasna, AhmedabadData Not Available3 BHK Apartment563 - 786 sq ftMar '28 - Recommended
![laurels Elevation Elevation]() Laurelsby Shri Ram InfrastructureGulbai Tekra, Ahmedabad₹ 1.90 Cr - ₹ 3.96 Cr3,4,5 BHK Apartment2,541 - 5,082 sq ftNov '23
Laurelsby Shri Ram InfrastructureGulbai Tekra, Ahmedabad₹ 1.90 Cr - ₹ 3.96 Cr3,4,5 BHK Apartment2,541 - 5,082 sq ftNov '23
Akshar Villa Amenities
- Gymnasium
- Swimming Pool
- Children's play area
- Sports Facility
- Rain Water Harvesting
- Intercom
- 24 X 7 Security
- Jogging Track
Akshar Villa Specifications
Doors
Internal:
Elegant Door
Main:
Wooden Frame
Flooring
Balcony:
Vitrified Tiles
Living/Dining:
Vitrified Tiles
Master Bedroom:
Vitrified Tiles
Other Bedroom:
Vitrified Tiles
Toilets:
Ceramic Tiles
Gallery
Akshar VillaElevation
Akshar VillaAmenities
Akshar VillaFloor Plans
Akshar VillaNeighbourhood

Contact NRI Helpdesk on
Whatsapp(Chat Only)
Whatsapp(Chat Only)
+91-96939-69347

Contact Helpdesk on
Whatsapp(Chat Only)
Whatsapp(Chat Only)
+91-96939-69347
About Akshar Spacelinks
Akshar Spacelinks
- 1
Total Projects - 0
Ongoing Projects - RERA ID
Similar Projects
- PT ASSIST
![n-k-anantaya Elevation n-k-anantaya Elevation]() Avishkar N K Anantayaby Avishkar BuildconVasna, AhmedabadPrice on request
Avishkar N K Anantayaby Avishkar BuildconVasna, AhmedabadPrice on request - PT ASSIST
![laurels Elevation laurels Elevation]() Laurelsby Shri Ram InfrastructureGulbai Tekra, Ahmedabad₹ 1.90 Cr - ₹ 3.96 Cr
Laurelsby Shri Ram InfrastructureGulbai Tekra, Ahmedabad₹ 1.90 Cr - ₹ 3.96 Cr - PT ASSIST
![sharda-harmony Elevation sharda-harmony Elevation]() Shivalik Sharda Harmonyby Shivalik GroupGulbai Tekra, AhmedabadPrice on request
Shivalik Sharda Harmonyby Shivalik GroupGulbai Tekra, AhmedabadPrice on request - PT ASSIST
![Images for Elevation of Bakeri Sivanta Images for Elevation of Bakeri Sivanta]() Bakeri Sivantaby Bakeri GroupVejalpur, AhmedabadPrice on request
Bakeri Sivantaby Bakeri GroupVejalpur, AhmedabadPrice on request - PT ASSIST
![Images for Elevation of Aahna Shilp Shaligram Images for Elevation of Aahna Shilp Shaligram]() Shilp Shaligramby Shilp InfrastructureVastrapur, AhmedabadPrice on request
Shilp Shaligramby Shilp InfrastructureVastrapur, AhmedabadPrice on request
Discuss about Akshar Villa
comment
Disclaimer
PropTiger.com is not marketing this real estate project (“Project”) and is not acting on behalf of the developer of this Project. The Project has been displayed for information purposes only. The information displayed here is not provided by the developer and hence shall not be construed as an offer for sale or an advertisement for sale by PropTiger.com or by the developer.
The information and data published herein with respect to this Project are collected from publicly available sources. PropTiger.com does not validate or confirm the veracity of the information or guarantee its authenticity or the compliance of the Project with applicable law in particular the Real Estate (Regulation and Development) Act, 2016 (“Act”). Read Disclaimer
The information and data published herein with respect to this Project are collected from publicly available sources. PropTiger.com does not validate or confirm the veracity of the information or guarantee its authenticity or the compliance of the Project with applicable law in particular the Real Estate (Regulation and Development) Act, 2016 (“Act”). Read Disclaimer





































