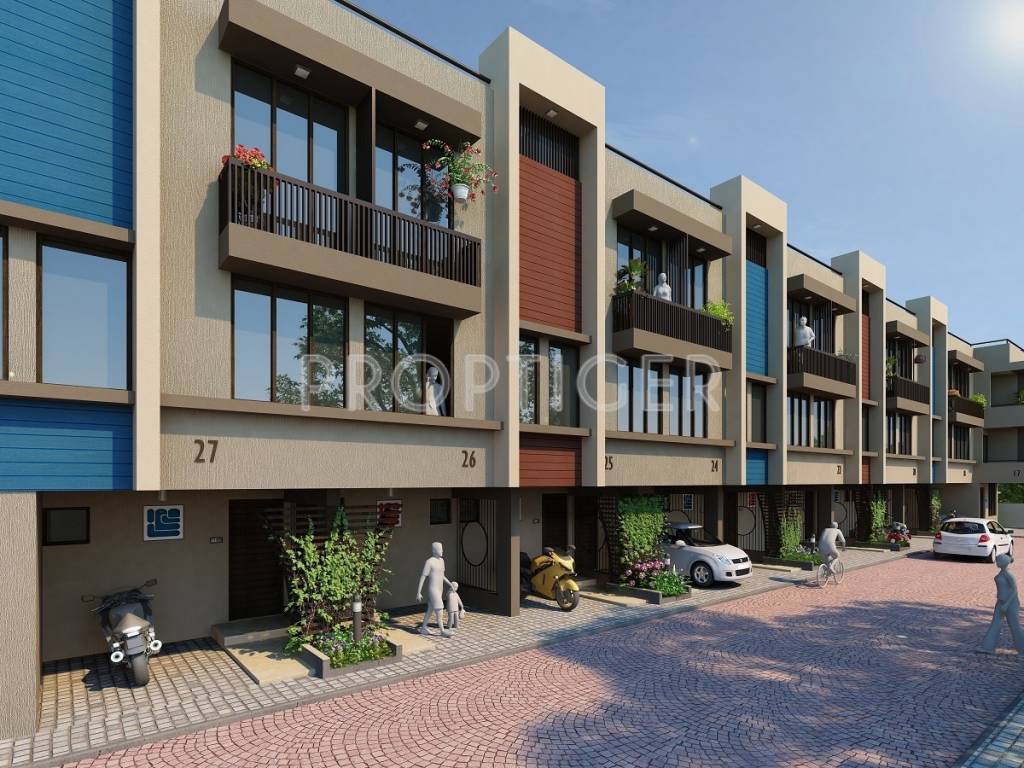
PROJECT RERA ID : .
729 sq ft 3 BHK 3T Villa in Akshar Spacelinks Villa
Price on request
Project Location
Vatva, Ahmedabad
Basic Details
Amenities27
Specifications
Property Specifications
- CompletedStatus
- Dec'15Possession Start Date
- 729 sq ftSize
- 28Total Launched villas
- Oct'13Launch Date
- ResaleAvailability
Salient Features
- AIM International School is just 1.9 km away for any schooling purposes
- Sadguru Hospital is just 2.7 km away for any healthcare purposes
- Aslali Police Station bus station is just 3.1 km away for any commute purposes
- Osia HyperMart is just 1.2 km away for any shopping purposes
- Vadvala Kathiawadi hotel is just 3.1 km away for any diningg related purposes
- On-site features include furnished cycling and jogging paths for your daily workouts
Akshar Villa is one of the new residential projects by Akshar Space links in Vatva, Ahmedabad.These 28 units of 2 and 3 BHK villas are up for sale. These villas are available in sizes varying from 1665 to 1935 sq ft. All modern amenities viz., Gymnasium, Swimming Pool, Children's play area, Jogging Track 24x7 Security and Power Backup are available in this building. The apartments are modelled in a charming pastoral setting, making it desirable and classy place to live in. Akshar Space links aim...more
Approved for Home loans from following banks
Price & Floorplan
3BHK+3T (729 sq ft) + Study Room
Price On Request

- 3 Bathrooms
- 1 Balcony
- 3 Bedrooms
Report Error
Gallery
Akshar VillaElevation
Akshar VillaAmenities
Akshar VillaFloor Plans
Akshar VillaNeighbourhood
Other properties in Akshar Spacelinks Villa
- 2 BHK
- 3 BHK

Contact NRI Helpdesk on
Whatsapp(Chat Only)
Whatsapp(Chat Only)
+91-96939-69347

Contact Helpdesk on
Whatsapp(Chat Only)
Whatsapp(Chat Only)
+91-96939-69347
About Akshar Spacelinks
Akshar Spacelinks
- 1
Total Projects - 0
Ongoing Projects - RERA ID
Discuss about Akshar Villa
comment
Disclaimer
PropTiger.com is not marketing this real estate project (“Project”) and is not acting on behalf of the developer of this Project. The Project has been displayed for information purposes only. The information displayed here is not provided by the developer and hence shall not be construed as an offer for sale or an advertisement for sale by PropTiger.com or by the developer.
The information and data published herein with respect to this Project are collected from publicly available sources. PropTiger.com does not validate or confirm the veracity of the information or guarantee its authenticity or the compliance of the Project with applicable law in particular the Real Estate (Regulation and Development) Act, 2016 (“Act”). Read Disclaimer
The information and data published herein with respect to this Project are collected from publicly available sources. PropTiger.com does not validate or confirm the veracity of the information or guarantee its authenticity or the compliance of the Project with applicable law in particular the Real Estate (Regulation and Development) Act, 2016 (“Act”). Read Disclaimer




















