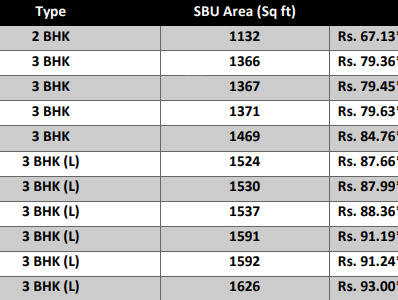
23 Photos
PROJECT RERA ID : PRM/KA/RERA/1251/472/PR/200515/003406
1133 sq ft 2 BHK 2T Apartment in Arvind Smartspaces Arvind Bel Air
₹ 1.19 Cr
See inclusions
- 2 BHK 1132 sq ft₹ 1.19 Cr
- 2 BHK 1133 sq ft₹ 1.19 Cr
- 3 BHK 1366 sq ft₹ 1.44 Cr
- 3 BHK 1367 sq ft₹ 1.44 Cr
- 2 BHK 1367 sq ft₹ 1.44 Cr
- 2 BHK 1368 sq ft₹ 1.44 Cr
- 3 BHK 1370 sq ft₹ 1.44 Cr
- 2 BHK 1371 sq ft₹ 1.44 Cr
- 3 BHK 1469 sq ft₹ 1.55 Cr
- 3 BHK 1524 sq ft₹ 1.61 Cr
- 3 BHK 1530 sq ft₹ 1.61 Cr
- 3 BHK 1531 sq ft₹ 1.61 Cr
- 3 BHK 1537 sq ft₹ 1.62 Cr
- 3 BHK 1538 sq ft₹ 1.62 Cr
- 3 BHK 1591 sq ft₹ 1.68 Cr
- 3 BHK 1592 sq ft₹ 1.68 Cr
- 3 BHK 1626 sq ft₹ 1.71 Cr
Project Location
Vidyaranyapura, Bangalore
Basic Details
Amenities54
Specifications
Property Specifications
- Under ConstructionStatus
- May'26Possession Start Date
- 1133 sq ftSize
- 3.7 AcresTotal Area
- 334Total Launched apartments
- May'20Launch Date
- NewAvailability
Salient Features
- Luxurious amenities include a state-of-the-art cantilevered sky club offering panoramic city skyline views.
- WFH-enabled homes are provided for added convenience.
- Amenities feature a spa, aerobics room, restaurant, library and barbecue area.
- Additional amenities comprise a tennis court, gymnasium, foosball, and swimming pool.
- The Regency Public School is located 3.1 km away.
- Aveksha Hospital situated 5 km away.
Thoughtfully designed 2 & 3 BHK apartments with views unlike any other. Apart from the spacious living spaces and pleasing architecture, Arvind Bel Air has a unique mix of amenities that are designed keeping in mind the requirements of the millennial families. Imagine waking up to the sound of a sparrow chirping, as the warmth of the first rays of sun enliven you and fill your being with a renewed zeal to pursue your dreams. Homes here have been designed to enrich you and your family ...more
Approved for Home loans from following banks
![HDFC (5244) HDFC (5244)]()
![SBI - DEL02592587P SBI - DEL02592587P]()
![Axis Bank Axis Bank]()
![PNB Housing PNB Housing]()
- LIC Housing Finance
Payment Plans

Price & Floorplan
Report Error
Gallery
Arvind Bel AirElevation
Arvind Bel AirVideos
Arvind Bel AirAmenities
Arvind Bel AirFloor Plans
Arvind Bel AirNeighbourhood
Arvind Bel AirConstruction Updates
Home Loan & EMI Calculator
Select a unit
Loan Amount( ₹ )
Loan Tenure(in Yrs)
Interest Rate (p.a.)
Monthly EMI: ₹ 0
Apply Homeloan
Other properties in Arvind Smartspaces Arvind Bel Air
- 2 BHK
- 3 BHK

Contact NRI Helpdesk on
Whatsapp(Chat Only)
Whatsapp(Chat Only)
+91-96939-69347

Contact Helpdesk on
Whatsapp(Chat Only)
Whatsapp(Chat Only)
+91-96939-69347
About Arvind Smartspaces

- 17
Years of Experience - 24
Total Projects - 7
Ongoing Projects - RERA ID
Arvind Smartspaces is a leading realty player in the real estate market and was established in the year 2009. The company thrives on the rich, 80 year old legacy of the Lalbhai Group and has massive land banks of its own in Gujarat. Arvind Smartspaces thrives on the same core philosophies as its illustrious parent which brought in newer innovation with regard to the manufacturing of quality fabrics for the Indian market. Arvind is one of the largest manufacturers of denim in the world along with... read more
Similar Properties
- PT ASSIST
![Project Image Project Image]() Clock 3BHK+3T (1,003.30 sq ft)by Clock Cruise InternationalKhata No.1549, Sy No 15/4, 15/5, Shidedhahalli Village, Yeshwantpur₹ 1.05 Cr
Clock 3BHK+3T (1,003.30 sq ft)by Clock Cruise InternationalKhata No.1549, Sy No 15/4, 15/5, Shidedhahalli Village, Yeshwantpur₹ 1.05 Cr - PT ASSIST
![Project Image Project Image]() Clock 2BHK+2T (746.26 sq ft)by Clock Cruise InternationalKhata No.1549, Sy No 15/4, 15/5, Shidedhahalli Village, Yeshwantpur₹ 78.33 L
Clock 2BHK+2T (746.26 sq ft)by Clock Cruise InternationalKhata No.1549, Sy No 15/4, 15/5, Shidedhahalli Village, Yeshwantpur₹ 78.33 L - PT ASSIST
![Project Image Project Image]() Century 3BHK+3T (1,020 sq ft)by Century Real EstateJakkur₹ 1.15 Cr
Century 3BHK+3T (1,020 sq ft)by Century Real EstateJakkur₹ 1.15 Cr - PT ASSIST
![Project Image Project Image]() Century 2BHK+2T (1,010 sq ft)by Century Real EstateJakkur₹ 1.14 Cr
Century 2BHK+2T (1,010 sq ft)by Century Real EstateJakkur₹ 1.14 Cr - PT ASSIST
![Project Image Project Image]() Adarsh 2BHK+2T (1,282 sq ft)by Adarsh DevelopersKhata No. 278, 331, Kempapura Main Road, opp. Sindhi School, Hebbal₹ 1.25 Cr
Adarsh 2BHK+2T (1,282 sq ft)by Adarsh DevelopersKhata No. 278, 331, Kempapura Main Road, opp. Sindhi School, Hebbal₹ 1.25 Cr
Discuss about Arvind Bel Air
comment
Disclaimer
PropTiger.com is not marketing this real estate project (“Project”) and is not acting on behalf of the developer of this Project. The Project has been displayed for information purposes only. The information displayed here is not provided by the developer and hence shall not be construed as an offer for sale or an advertisement for sale by PropTiger.com or by the developer.
The information and data published herein with respect to this Project are collected from publicly available sources. PropTiger.com does not validate or confirm the veracity of the information or guarantee its authenticity or the compliance of the Project with applicable law in particular the Real Estate (Regulation and Development) Act, 2016 (“Act”). Read Disclaimer
The information and data published herein with respect to this Project are collected from publicly available sources. PropTiger.com does not validate or confirm the veracity of the information or guarantee its authenticity or the compliance of the Project with applicable law in particular the Real Estate (Regulation and Development) Act, 2016 (“Act”). Read Disclaimer















































