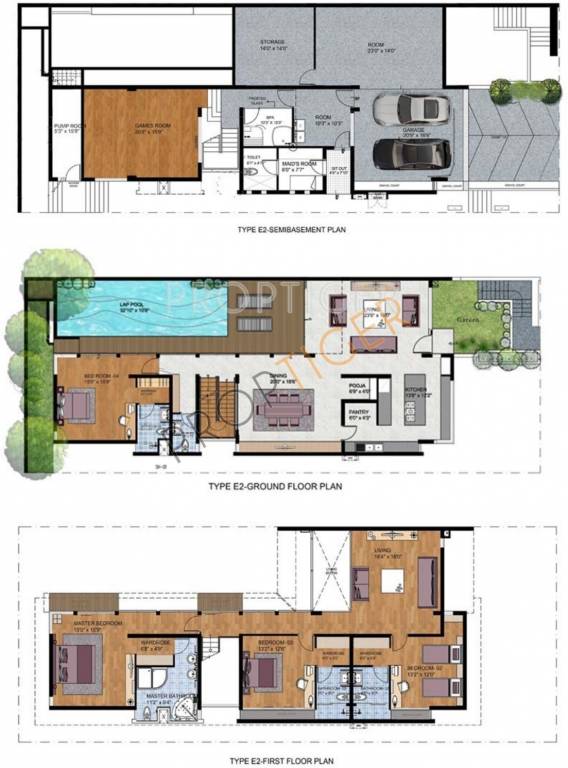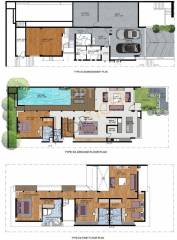
6200 sq ft 4 BHK 4T Villa in Chaithanya Oakvilleby Chaithanya
Price on request
Project Location
Varthur, Bangalore
Basic Details
Amenities36
Specifications
Property Specifications
- CompletedStatus
- Feb'11Possession Start Date
- 6200 sq ftSize
- 3 AcresTotal Area
- 20Total Launched villas
- Jul'07Launch Date
- ResaleAvailability
Salient Features
- Accessibility to key landmarks
- Schools, banks are within easy reach
- 2.1 km from vydehi hospital bus stop
- 5 km from railway goods loading junction, 50km of the bangalore international airport
.
Approved for Home loans from following banks
Price & Floorplan
4BHK+4T (6,200 sq ft) + Servant Room
Price On Request

2D
- 4 Bathrooms
- 4 Bedrooms
Report Error
Gallery
Chaithanya OakvilleElevation
Chaithanya OakvilleAmenities
Chaithanya OakvilleFloor Plans
Chaithanya OakvilleNeighbourhood
Chaithanya OakvilleOthers
Other properties in Chaithanya Oakville
- 4 BHK

Contact NRI Helpdesk on
Whatsapp(Chat Only)
Whatsapp(Chat Only)
+91-96939-69347

Contact Helpdesk on
Whatsapp(Chat Only)
Whatsapp(Chat Only)
+91-96939-69347
About Chaithanya

- 37
Years of Experience - 12
Total Projects - 1
Ongoing Projects - RERA ID
Similar Properties
- PT ASSIST
![Project Image Project Image]() Al 4BHK+4T + Study Roomby Al ZasszWhitefield, BangalorePrice on request
Al 4BHK+4T + Study Roomby Al ZasszWhitefield, BangalorePrice on request - PT ASSIST
![Project Image Project Image]() Olympia 5BHK+5T (6,150 sq ft)by Olympia GroupVarthurPrice on request
Olympia 5BHK+5T (6,150 sq ft)by Olympia GroupVarthurPrice on request - PT ASSIST
![Project Image Project Image]() Skylark 5BHK+7T (5,700 sq ft) + Study Roomby Skylark GroupHoodi, Sadarmangala Road, Near ITPL, Whitefield Hope Farm JunctionPrice on request
Skylark 5BHK+7T (5,700 sq ft) + Study Roomby Skylark GroupHoodi, Sadarmangala Road, Near ITPL, Whitefield Hope Farm JunctionPrice on request - PT ASSIST
![Project Image Project Image]() Chaithanya 4BHK+4T (5,380 sq ft)by ChaithanyaSy 181, Near Varthur KodiPrice on request
Chaithanya 4BHK+4T (5,380 sq ft)by ChaithanyaSy 181, Near Varthur KodiPrice on request - PT ASSIST
![Project Image Project Image]() Coevolve 3BHK+3Tby Coevolve EstatesWhitefield, BangalorePrice on request
Coevolve 3BHK+3Tby Coevolve EstatesWhitefield, BangalorePrice on request
Discuss about Chaithanya Oakville
comment
Disclaimer
PropTiger.com is not marketing this real estate project (“Project”) and is not acting on behalf of the developer of this Project. The Project has been displayed for information purposes only. The information displayed here is not provided by the developer and hence shall not be construed as an offer for sale or an advertisement for sale by PropTiger.com or by the developer.
The information and data published herein with respect to this Project are collected from publicly available sources. PropTiger.com does not validate or confirm the veracity of the information or guarantee its authenticity or the compliance of the Project with applicable law in particular the Real Estate (Regulation and Development) Act, 2016 (“Act”). Read Disclaimer
The information and data published herein with respect to this Project are collected from publicly available sources. PropTiger.com does not validate or confirm the veracity of the information or guarantee its authenticity or the compliance of the Project with applicable law in particular the Real Estate (Regulation and Development) Act, 2016 (“Act”). Read Disclaimer





























