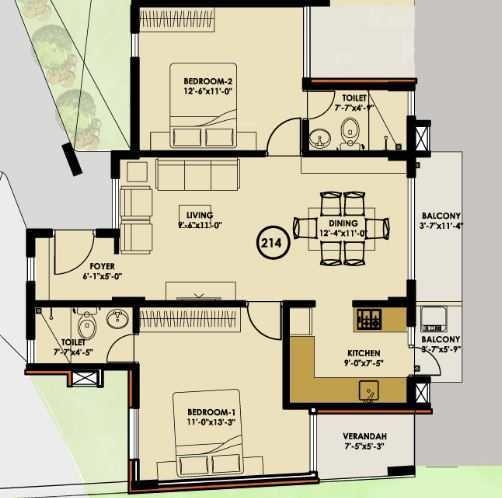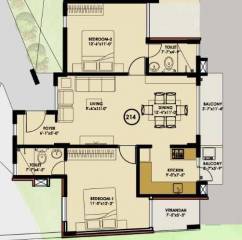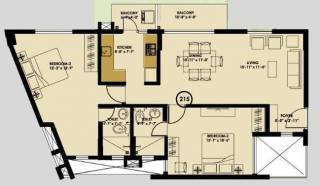
PROJECT RERA ID : PRM/KA/RERA/1251/309/PR/190220/002436
1060 sq ft 2 BHK 2T Apartment in Ishtika Homes Agastya
Price on request
Project Location
Dasarahalli on Tumkur Road, Bangalore
Basic Details
Amenities20
Specifications
Property Specifications
- CompletedStatus
- Aug'22Possession Start Date
- 1060 sq ftSize
- 1 AcresTotal Area
- Jan'19Launch Date
- ResaleAvailability
Salient Features
- The tropical-themed houses feature a landscaped central courtyard, private entrance, and a skywalk-structured design.
- The design emphasizes optimal space utilization with terracotta bricks and a modern aesthetic approach.
- Amenities include a swimming pool, gymnasium, jogging track, sports facilities, cycling track, and a meditation area.
- Oxford Public School in Anchepalya is just 2.8 km away.
- Oliver Multi-Specialty Diagnostic Centre is located 1.6 km away.
.
Payment Plans

Price & Floorplan
2BHK+2T (1,060 sq ft)
Price On Request

2D
- 2 Bathrooms
- 2 Bedrooms
Report Error
Gallery
Ishtika AgastyaElevation
Ishtika AgastyaAmenities
Ishtika AgastyaFloor Plans
Ishtika AgastyaNeighbourhood
Ishtika AgastyaOthers
Other properties in Ishtika Homes Agastya
- 2 BHK

Contact NRI Helpdesk on
Whatsapp(Chat Only)
Whatsapp(Chat Only)
+91-96939-69347

Contact Helpdesk on
Whatsapp(Chat Only)
Whatsapp(Chat Only)
+91-96939-69347
About Ishtika Homes
Ishtika Homes
- 3
Total Projects - 2
Ongoing Projects - RERA ID
Similar Properties
- PT ASSIST
![Project Image Project Image]() LIC 3BHK+3Tby LIC HFL CareMadavara, BangalorePrice on request
LIC 3BHK+3Tby LIC HFL CareMadavara, BangalorePrice on request - PT ASSIST
![Project Image Project Image]() LIC 2BHK+2Tby LIC HFL CareMadavara, BangalorePrice on request
LIC 2BHK+2Tby LIC HFL CareMadavara, BangalorePrice on request - PT ASSIST
![Project Image Project Image]() LIC 2BHK+2T (1,100 sq ft)by LIC HFL CareNelamangala TownPrice on request
LIC 2BHK+2T (1,100 sq ft)by LIC HFL CareNelamangala TownPrice on request - PT ASSIST
![Project Image Project Image]() Sobha 2BHK+2T (1,204 sq ft)by Sobha LimitedDasarahalli On Tumkur RoadPrice on request
Sobha 2BHK+2T (1,204 sq ft)by Sobha LimitedDasarahalli On Tumkur RoadPrice on request - PT ASSIST
![Project Image Project Image]() Sobha 2BHK+2T (1,200 sq ft)by Sobha LimitedDasarahalli On Tumkur RoadPrice on request
Sobha 2BHK+2T (1,200 sq ft)by Sobha LimitedDasarahalli On Tumkur RoadPrice on request
Discuss about Ishtika Agastya
comment
Disclaimer
PropTiger.com is not marketing this real estate project (“Project”) and is not acting on behalf of the developer of this Project. The Project has been displayed for information purposes only. The information displayed here is not provided by the developer and hence shall not be construed as an offer for sale or an advertisement for sale by PropTiger.com or by the developer.
The information and data published herein with respect to this Project are collected from publicly available sources. PropTiger.com does not validate or confirm the veracity of the information or guarantee its authenticity or the compliance of the Project with applicable law in particular the Real Estate (Regulation and Development) Act, 2016 (“Act”). Read Disclaimer
The information and data published herein with respect to this Project are collected from publicly available sources. PropTiger.com does not validate or confirm the veracity of the information or guarantee its authenticity or the compliance of the Project with applicable law in particular the Real Estate (Regulation and Development) Act, 2016 (“Act”). Read Disclaimer
























