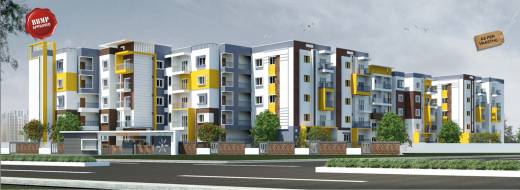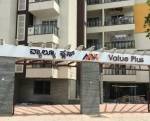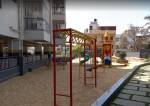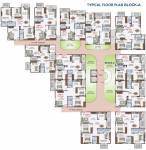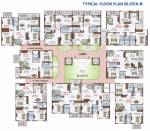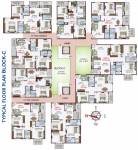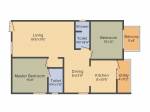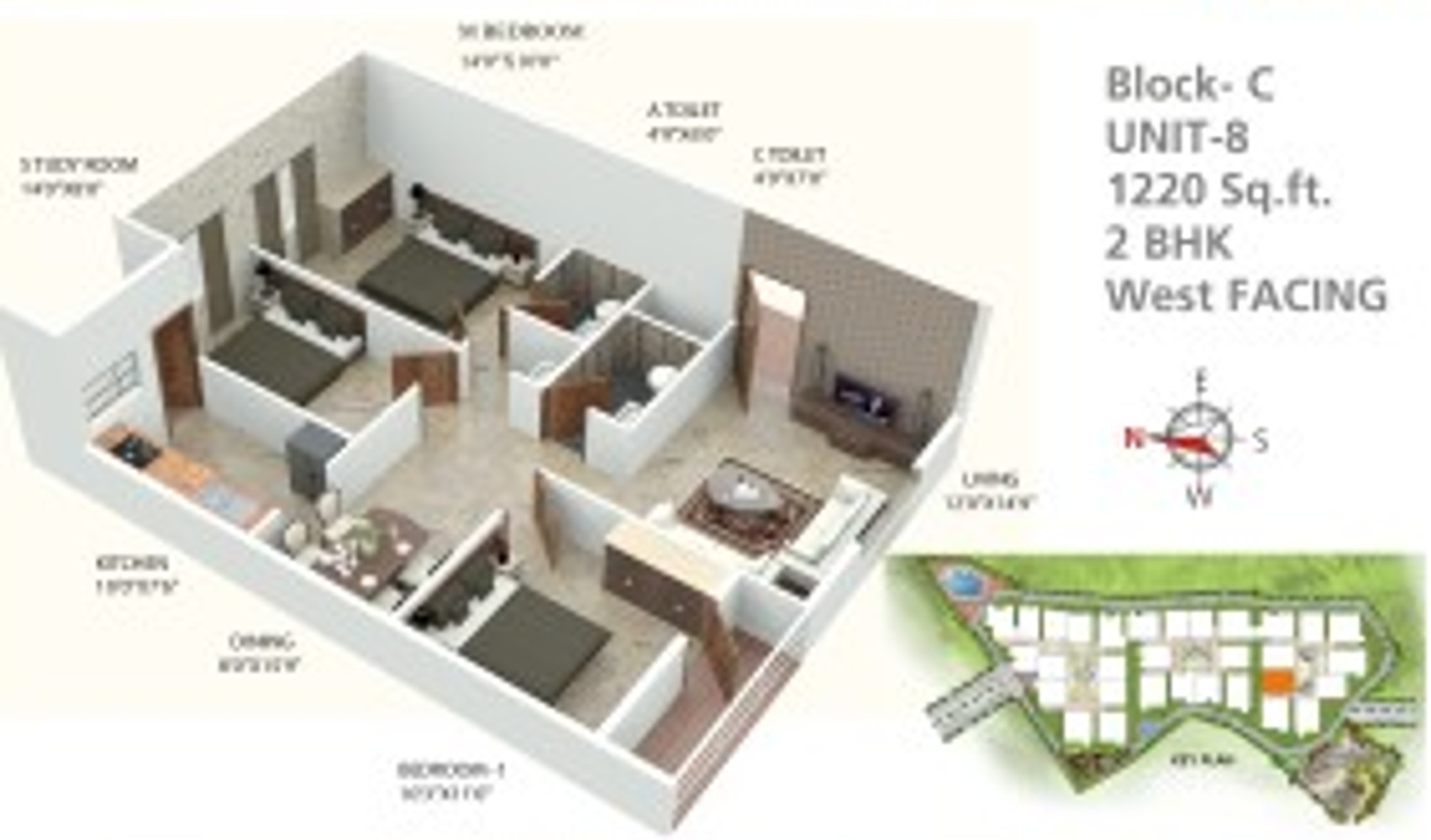
PROJECT RERA ID : PRM/KA/RERA/1251/310/PR/171031/001773
MV Value Plusby MV Varja
Price on request
Builder Price
2, 3 BHK
Apartment
1,055 - 1,630 sq ft
Builtup area
Project Location
Konanakunte, Bangalore
Overview
- Feb'19Possession Start Date
- CompletedStatus
- 149Total Launched apartments
- Dec'16Launch Date
- ResaleAvailability
Salient Features
- Landscaped gardens, swimming pool, olympic size swimming pool, tree plantation, children play area, cycling and jogging tracks are some of the prominent amenities
- Accessibility to key landmarks
- Medical facilities in close vicinity
More about MV Value Plus
Located in Konanakunte, Bangalore, Value Plus is a premium housing project launched by MV Varja. The project offers Apartment in 2, 3 BHK configurations available from 1055 sqft to 1630 sqft. These units in Kanakapura Road, are available at an attractive price points starting at @Rs 4,500 per sqft and will be available to buyers at a starting price of Rs 47.48 lacs. The project is Under Construction project and possession in Dec 18. Value Plus has many amenities, such as Day Care For Kids, Shopp...read more
Approved for Home loans from following banks
MV Value Plus Floor Plans
- 2 BHK
- 3 BHK
| Floor Plan | Area | Builder Price |
|---|---|---|
 | 1055 sq ft (2BHK+2T) | - |
 | 1060 sq ft (2BHK+2T) | - |
 | 1095 sq ft (2BHK+2T) | - |
 | 1100 sq ft (2BHK+2T) | - |
 | 1110 sq ft (2BHK+2T) | - |
 | 1130 sq ft (2BHK+2T) | - |
 | 1140 sq ft (2BHK+2T) | - |
 | 1145 sq ft (2BHK+2T) | - |
 | 1150 sq ft (2BHK+2T) | - |
 | 1165 sq ft (2BHK+2T) | - |
 | 1170 sq ft (2BHK+2T) | - |
 | 1220 sq ft (2BHK+2T + Study Room) | - |
 | 1410 sq ft (2BHK+2T) | - |
 | 1480 sq ft (2BHK+2T) | - |
11 more size(s)less size(s)
Report Error
Our Picks
- PriceConfigurationPossession
- Current Project
![Images for Elevation of MV Value Plus Images for Elevation of MV Value Plus]() MV Value Plusby MV VarjaKonanakunte, BangaloreData Not Available2,3 BHK Apartment1,055 - 1,630 sq ftFeb '19
MV Value Plusby MV VarjaKonanakunte, BangaloreData Not Available2,3 BHK Apartment1,055 - 1,630 sq ftFeb '19 - Recommended
![serenity Elevation Elevation]() Serenityby Mantri GroupSubramanyapura, Bangalore₹ 1.15 Cr - ₹ 1.40 Cr2 BHK Apartment1,025 - 1,260 sq ftSep '21
Serenityby Mantri GroupSubramanyapura, Bangalore₹ 1.15 Cr - ₹ 1.40 Cr2 BHK Apartment1,025 - 1,260 sq ftSep '21 - Recommended
![wilasa Elevation Elevation]() Wilasaby Pride HousingKonanakunte, Bangalore₹ 1.15 Cr - ₹ 1.40 Cr3,4 BHK Apartment2,500 - 3,800 sq ftMay '18
Wilasaby Pride HousingKonanakunte, Bangalore₹ 1.15 Cr - ₹ 1.40 Cr3,4 BHK Apartment2,500 - 3,800 sq ftMay '18
MV Value Plus Amenities
- Vaastu Compliant
- Shopping Mall
- Health Facilities
- Gymnasium
- Swimming Pool
- Children'S Play Area
- Club House
- Multipurpose Room
MV Value Plus Specifications
Doors
Internal:
Wooden Frame
Main:
Wooden Frame
Flooring
Balcony:
Ceramic Tiles
Kitchen:
Vitrified Tiles
Living/Dining:
Vitrified Tiles
Master Bedroom:
Vitrified Tiles
Other Bedroom:
Vitrified Tiles
Toilets:
Anti Skid Ceramic Tiles
Gallery
MV Value PlusElevation
MV Value PlusAmenities
MV Value PlusFloor Plans
MV Value PlusNeighbourhood
Payment Plans
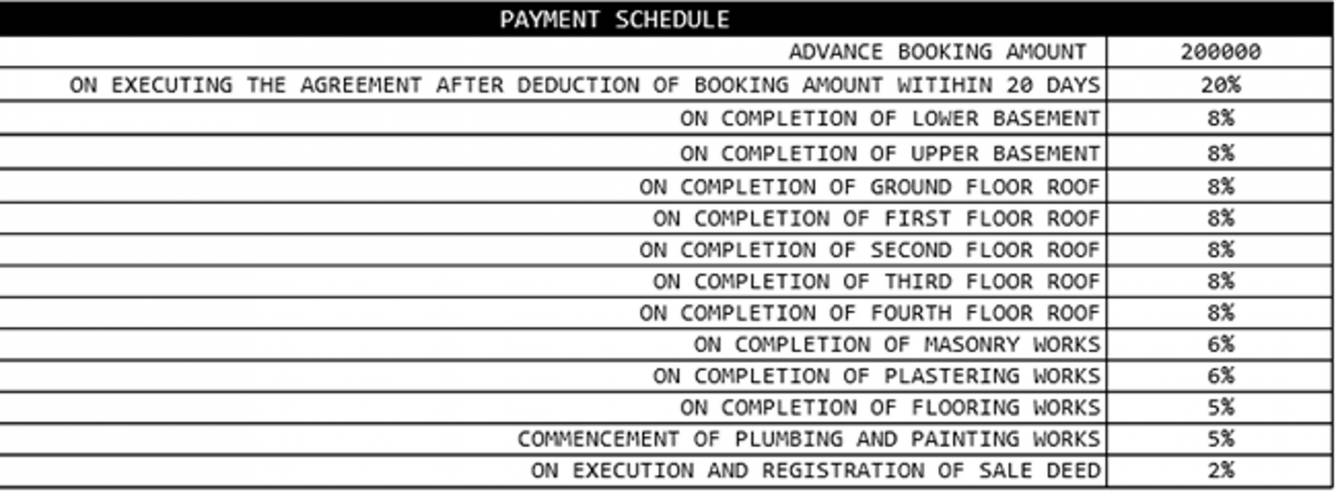

Contact NRI Helpdesk on
Whatsapp(Chat Only)
Whatsapp(Chat Only)
+91-96939-69347

Contact Helpdesk on
Whatsapp(Chat Only)
Whatsapp(Chat Only)
+91-96939-69347
About MV Varja

- 1
Total Projects - 0
Ongoing Projects - RERA ID
Similar Projects
- PT ASSIST
![serenity Elevation serenity Elevation]() Mantri Serenityby Mantri GroupSubramanyapura, Bangalore₹ 1.08 Cr - ₹ 1.32 Cr
Mantri Serenityby Mantri GroupSubramanyapura, Bangalore₹ 1.08 Cr - ₹ 1.32 Cr - PT ASSIST
![wilasa Elevation wilasa Elevation]() Pride Wilasaby Pride HousingKonanakunte, BangalorePrice on request
Pride Wilasaby Pride HousingKonanakunte, BangalorePrice on request - PT ASSIST
![sattva-misty-charm Elevation sattva-misty-charm Elevation]() Sattva Misty Charmby Sattva Group BangaloreTalaghattapura, Bangalore₹ 93.97 L - ₹ 1.40 Cr
Sattva Misty Charmby Sattva Group BangaloreTalaghattapura, Bangalore₹ 93.97 L - ₹ 1.40 Cr - PT ASSIST
![forest-ridge Elevation forest-ridge Elevation]() Sattva Forest Ridgeby Sattva Group BangaloreJP Nagar Phase 9, Bangalore₹ 75.45 L - ₹ 1.92 Cr
Sattva Forest Ridgeby Sattva Group BangaloreJP Nagar Phase 9, Bangalore₹ 75.45 L - ₹ 1.92 Cr - PT ASSIST
![akriti Images for Elevation of Rohan Akriti akriti Images for Elevation of Rohan Akriti]() Rohan Akritiby Rohan Builders IndiaSubramanyapura, BangalorePrice on request
Rohan Akritiby Rohan Builders IndiaSubramanyapura, BangalorePrice on request
Discuss about MV Value Plus
comment
Disclaimer
PropTiger.com is not marketing this real estate project (“Project”) and is not acting on behalf of the developer of this Project. The Project has been displayed for information purposes only. The information displayed here is not provided by the developer and hence shall not be construed as an offer for sale or an advertisement for sale by PropTiger.com or by the developer.
The information and data published herein with respect to this Project are collected from publicly available sources. PropTiger.com does not validate or confirm the veracity of the information or guarantee its authenticity or the compliance of the Project with applicable law in particular the Real Estate (Regulation and Development) Act, 2016 (“Act”). Read Disclaimer
The information and data published herein with respect to this Project are collected from publicly available sources. PropTiger.com does not validate or confirm the veracity of the information or guarantee its authenticity or the compliance of the Project with applicable law in particular the Real Estate (Regulation and Development) Act, 2016 (“Act”). Read Disclaimer













