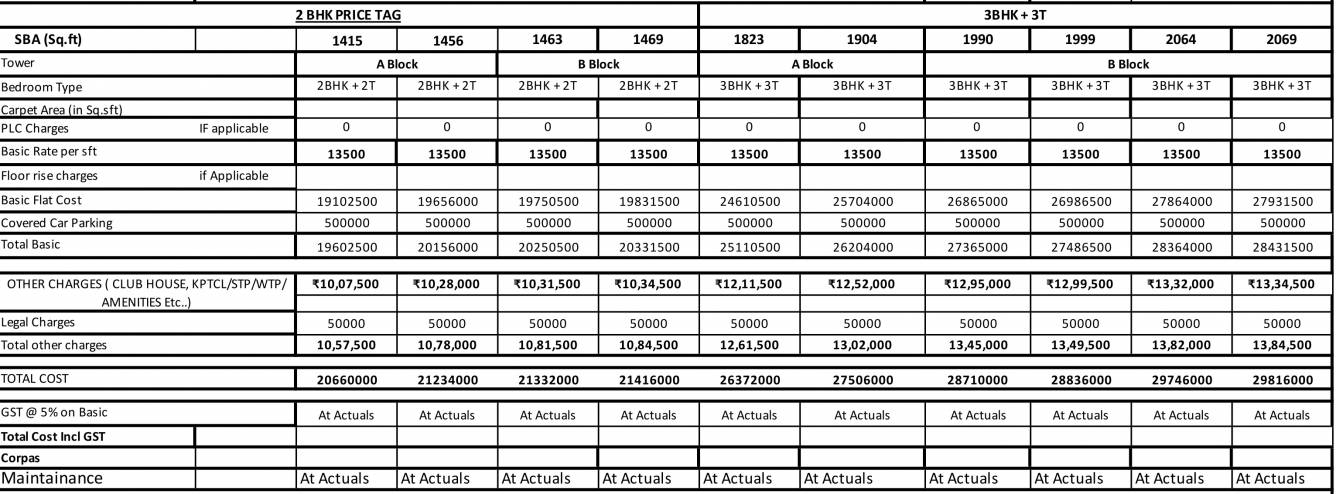
PROJECT RERA ID : Rera Not Applicable
1456 sq ft 2 BHK 2T Apartment in S Balan Meenakshi Vrindavanby S Balan
₹ 2.12 Cr
See inclusions
Project Location
HSR Layout, Bangalore
Basic Details
Amenities24
Specifications
Property Specifications
- LaunchStatus
- Aug'24Possession Start Date
- 1456 sq ftSize
- 134Total Launched apartments
- May'23Launch Date
- NewAvailability
Payment Plans

Price & Floorplan
2BHK+2T (1,456 sq ft)
₹ 2.12 Cr
See Price Inclusions

2D
- 2 Bathrooms
- 2 Bedrooms
Report Error
Gallery
S Balan Meenakshi VrindavanElevation
S Balan Meenakshi VrindavanFloor Plans
S Balan Meenakshi VrindavanNeighbourhood
S Balan Meenakshi VrindavanOthers
Other properties in S Balan Meenakshi Vrindavan
- 2 BHK
- 3 BHK

Contact NRI Helpdesk on
Whatsapp(Chat Only)
Whatsapp(Chat Only)
+91-96939-69347

Contact Helpdesk on
Whatsapp(Chat Only)
Whatsapp(Chat Only)
+91-96939-69347
About S Balan

- 7
Total Projects - 1
Ongoing Projects - RERA ID
S Balan Group is an invincible construction company in Pune, a well-built history of 3 decades of prominent Commercial complexes and Residential projects. The best planning, maintaining international quality construction standards, with innovative architectural work are what the group is branded for. The company has a definite bias for projects of novel architectural work, having full scope for environmental development. The company has been developing real estate in urban areas for more than 3 ... read more
Similar Properties
- PT ASSIST
![Project Image Project Image]() Hemagiri 3BHK+3T (1,500.59 sq ft)by Hemagiri Builder13, 17th A Main Road, 5th Block, Koramangala₹ 1.95 Cr
Hemagiri 3BHK+3T (1,500.59 sq ft)by Hemagiri Builder13, 17th A Main Road, 5th Block, Koramangala₹ 1.95 Cr - PT ASSIST
![Project Image Project Image]() 3BHK+2T (1,530 sq ft)by SNN Properties LLPBilekahalli₹ 1.94 Cr
3BHK+2T (1,530 sq ft)by SNN Properties LLPBilekahalli₹ 1.94 Cr - PT ASSIST
![Project Image Project Image]() 2BHK+2T (1,320 sq ft)by SNN Properties LLPBilekahalli₹ 1.67 Cr
2BHK+2T (1,320 sq ft)by SNN Properties LLPBilekahalli₹ 1.67 Cr - PT ASSIST
![Project Image Project Image]() 3BHK+3T (1,498 sq ft)by TVS EmeraldSingasandra₹ 1.80 Cr
3BHK+3T (1,498 sq ft)by TVS EmeraldSingasandra₹ 1.80 Cr - PT ASSIST
![Project Image Project Image]() Meda 2BHK+2T (1,418 sq ft)by Meda ConstructionsSy no. 104/1B, 104/4, 104/6, 104/7, Doddakannelli, Behind RMZ Eco Word, Bellandur, Sarjapur Road Wipro To Railway Crossing₹ 2.17 Cr
Meda 2BHK+2T (1,418 sq ft)by Meda ConstructionsSy no. 104/1B, 104/4, 104/6, 104/7, Doddakannelli, Behind RMZ Eco Word, Bellandur, Sarjapur Road Wipro To Railway Crossing₹ 2.17 Cr
Discuss about S Balan Meenakshi Vrindavan
comment
Disclaimer
PropTiger.com is not marketing this real estate project (“Project”) and is not acting on behalf of the developer of this Project. The Project has been displayed for information purposes only. The information displayed here is not provided by the developer and hence shall not be construed as an offer for sale or an advertisement for sale by PropTiger.com or by the developer.
The information and data published herein with respect to this Project are collected from publicly available sources. PropTiger.com does not validate or confirm the veracity of the information or guarantee its authenticity or the compliance of the Project with applicable law in particular the Real Estate (Regulation and Development) Act, 2016 (“Act”). Read Disclaimer
The information and data published herein with respect to this Project are collected from publicly available sources. PropTiger.com does not validate or confirm the veracity of the information or guarantee its authenticity or the compliance of the Project with applicable law in particular the Real Estate (Regulation and Development) Act, 2016 (“Act”). Read Disclaimer

























