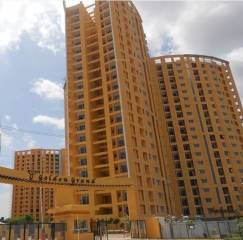
1 Photos
1700 sq ft 3 BHK Apartment in Swaraj Homes Sneha Nandiniby Swaraj Homes
Price on request
Project Location
Yeshwantpur, Bangalore
Basic Details
Property Specifications
- CompletedStatus
- 1700 sq ftSize
- ResaleAvailability
Sneha Nandini project residences with modern interiors. It is located in Mahalakshmi Layout Bangalore. Current status of properties in Sneha Nandini are Ready to move... Sneha Nandini in Mahalakshmi Layout offers the choice of that are meticulously designed and exclusively planned with world class amenities and top line specifications. Consider the property to find perfect blend of luxury and comfort. We assure you that the properties in Sneha Nandini will complement your style of living.
Approved for Home loans from following banks
![HDFC (5244) HDFC (5244)]()
![Axis Bank Axis Bank]()
![PNB Housing PNB Housing]()
![Indiabulls Indiabulls]()
![Citibank Citibank]()
![DHFL DHFL]()
![L&T Housing (DSA_LOSOT) L&T Housing (DSA_LOSOT)]()
![IIFL IIFL]()
- + 3 more banksshow less
Price & Floorplan
3 BHK (1700 sq ft)
Price On Request

- 3 Bedrooms
Report Error
Gallery
Swaraj Homes Sneha NandiniElevation
Other properties in Swaraj Homes Sneha Nandini
- 3 BHK

Contact NRI Helpdesk on
Whatsapp(Chat Only)
Whatsapp(Chat Only)
+91-96939-69347

Contact Helpdesk on
Whatsapp(Chat Only)
Whatsapp(Chat Only)
+91-96939-69347
About Swaraj Homes

- 766
Total Projects - 2
Ongoing Projects - RERA ID
Similar Properties
- PT ASSIST
![Project Image Project Image]() Ashoka 3BHK+3Tby Ashoka Developers And BuildersMahalakshmi Layout, BangalorePrice on request
Ashoka 3BHK+3Tby Ashoka Developers And BuildersMahalakshmi Layout, BangalorePrice on request - PT ASSIST
![Project Image Project Image]() Ashoka 2BHK+2Tby Ashoka Developers And BuildersMahalakshmi Layout, BangalorePrice on request
Ashoka 2BHK+2Tby Ashoka Developers And BuildersMahalakshmi Layout, BangalorePrice on request - PT ASSIST
![Project Image Project Image]() Golden 3BHK+3T (1,825 sq ft)by Golden GateYeshwanthpurPrice on request
Golden 3BHK+3T (1,825 sq ft)by Golden GateYeshwanthpurPrice on request - PT ASSIST
![Project Image Project Image]() Golden 2BHK+2T (1,570 sq ft) Study Roomby Golden GateYeshwanthpurPrice on request
Golden 2BHK+2T (1,570 sq ft) Study Roomby Golden GateYeshwanthpurPrice on request - PT ASSIST
![Project Image Project Image]() Vaishnavi 3BHK+3T (1,699 sq ft)by Vaishnavi Group BangaloreMadras Bombay Trunk Road, Yeshwanthpur Industrial Area, Phase 1, YeswanthpurPrice on request
Vaishnavi 3BHK+3T (1,699 sq ft)by Vaishnavi Group BangaloreMadras Bombay Trunk Road, Yeshwanthpur Industrial Area, Phase 1, YeswanthpurPrice on request
Discuss about Swaraj Homes Sneha Nandini
comment
Disclaimer
PropTiger.com is not marketing this real estate project (“Project”) and is not acting on behalf of the developer of this Project. The Project has been displayed for information purposes only. The information displayed here is not provided by the developer and hence shall not be construed as an offer for sale or an advertisement for sale by PropTiger.com or by the developer.
The information and data published herein with respect to this Project are collected from publicly available sources. PropTiger.com does not validate or confirm the veracity of the information or guarantee its authenticity or the compliance of the Project with applicable law in particular the Real Estate (Regulation and Development) Act, 2016 (“Act”). Read Disclaimer
The information and data published herein with respect to this Project are collected from publicly available sources. PropTiger.com does not validate or confirm the veracity of the information or guarantee its authenticity or the compliance of the Project with applicable law in particular the Real Estate (Regulation and Development) Act, 2016 (“Act”). Read Disclaimer











