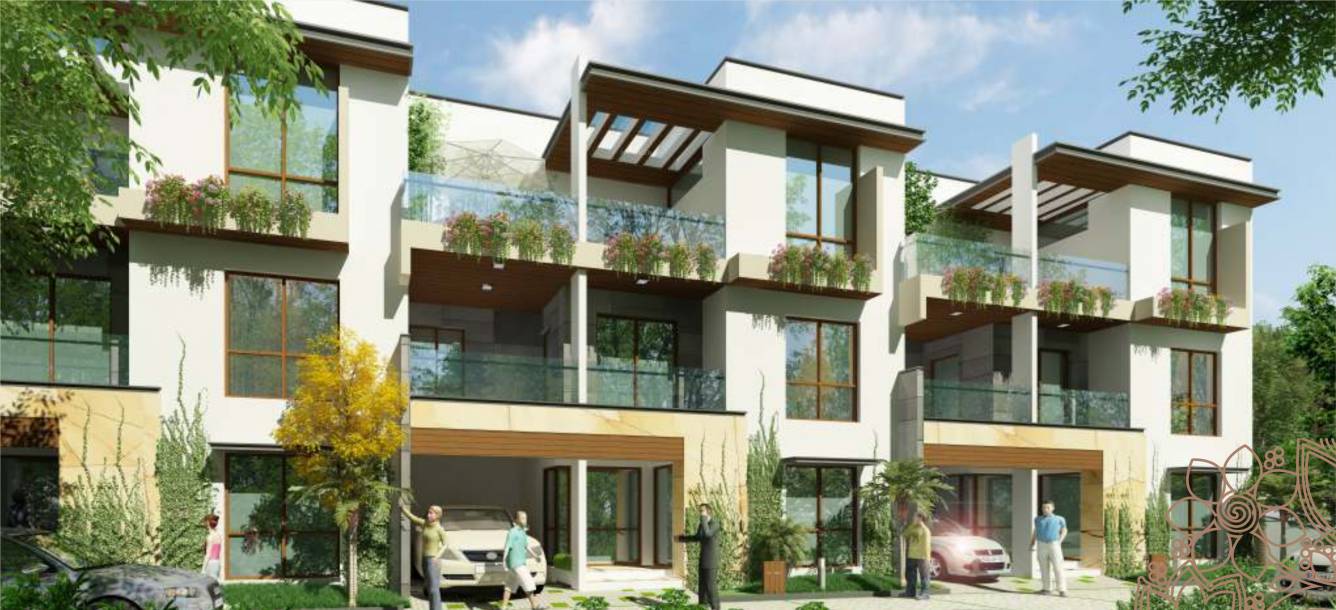
PROJECT RERA ID : PRM/KA/RERA/1251/446/PR/180319/000564
Venus Gardeniaby Venus Homes
Price on request
Builder Price
4 BHK
Villa
2,900 sq ft
Builtup area
Project Location
Whitefield Hope Farm Junction, Bangalore
Overview
- Nov'17Possession Start Date
- CompletedStatus
- 14Total Launched villas
- Jun'15Launch Date
- ResaleAvailability
Salient Features
- Columbia Asia Hospital 600 Mts Distance
- Proposed Metro Station 3 Km
More about Venus Gardenia
White Field Hope Farm Junction region of Bengaluru has various real estate projects. One of them is the project of Venus Homes Gardenia Apartment which is in a ready to move in state. It offers spacious and comfy apartments. The region where this project is available is surrounded by restaurants, petrol pumps, banks, parks, office complexes, metro stations, higher education schools, play schools, hospitals, railway stations, play schools facilities and ATMs. The project also offers amenities lik...read more
Approved for Home loans from following banks
![HDFC (5244) HDFC (5244)]()
![Axis Bank Axis Bank]()
![PNB Housing PNB Housing]()
![Indiabulls Indiabulls]()
![Citibank Citibank]()
![DHFL DHFL]()
![L&T Housing (DSA_LOSOT) L&T Housing (DSA_LOSOT)]()
![IIFL IIFL]()
- + 3 more banksshow less
Venus Gardenia Floor Plans
- 4 BHK
| Floor Plan | Area | Builder Price |
|---|---|---|
 | 2900 sq ft (4BHK+5T) | - |
Report Error
Our Picks
- PriceConfigurationPossession
- Current Project
![gardenia Images for Elevation of Venus Gardenia Images for Elevation of Venus Gardenia]() Venus Gardeniaby Venus HomesWhitefield Hope Farm Junction, BangaloreData Not Available4 BHK Villa2,900 sq ftNov '17
Venus Gardeniaby Venus HomesWhitefield Hope Farm Junction, BangaloreData Not Available4 BHK Villa2,900 sq ftNov '17 - Recommended
![Images for Elevation of Olympia Enchante Images for Elevation of Olympia Enchante]() Enchanteby Olympia GroupVarthur, BangaloreData Not Available5 BHK Villa5,860 - 6,150 sq ftAug '17
Enchanteby Olympia GroupVarthur, BangaloreData Not Available5 BHK Villa5,860 - 6,150 sq ftAug '17 - Recommended
![stopping-by-the-woods Elevation Elevation]() Stopping By The Woodsby NVT Quality Lifestyle ProjectsWhitefield Hope Farm Junction, Bangalore₹ 3.38 Cr - ₹ 4.66 Cr4 BHK Villa2,911 - 4,010 sq ftDec '25
Stopping By The Woodsby NVT Quality Lifestyle ProjectsWhitefield Hope Farm Junction, Bangalore₹ 3.38 Cr - ₹ 4.66 Cr4 BHK Villa2,911 - 4,010 sq ftDec '25
Venus Gardenia Amenities
- Gymnasium
- Swimming Pool
- Children's play area
- Club House
- 24 X 7 Security
- Jogging Track
- Provision For Door Automation
- Landscape Garden and Tree Planting
Venus Gardenia Specifications
Doors
Main:
Teak Wood Frame and Shutter
Internal:
Veneer Finish Flush Shutter
Flooring
Balcony:
Ceramic Tiles
Kitchen:
Vitrified Tiles
Master Bedroom:
Vitrified Tiles
Other Bedroom:
Vitrified Tiles
Toilets:
Ceramic Tiles
Living/Dining:
Imported Marble
Gallery
Venus GardeniaElevation
Venus GardeniaAmenities
Venus GardeniaFloor Plans
Venus GardeniaNeighbourhood
Venus GardeniaOthers
Payment Plans


Contact NRI Helpdesk on
Whatsapp(Chat Only)
Whatsapp(Chat Only)
+91-96939-69347

Contact Helpdesk on
Whatsapp(Chat Only)
Whatsapp(Chat Only)
+91-96939-69347
About Venus Homes

- 21
Years of Experience - 5
Total Projects - 0
Ongoing Projects - RERA ID
Venus Homes is promoted by a combination of experienced builders, developers and venture capitalist that individually add value and expertise in bringing together wholesome projects. The company being incorporated in the year 2005 has been around for 7 years under the venus homes banner and around 17years in individual capacities of different forms of real estate development. at venus homes every detail matter, sustainability, affordability and excellence are just some of the factors we rely on ... read more
Similar Projects
- PT ASSIST
![Images for Elevation of Olympia Enchante Images for Elevation of Olympia Enchante]() Olympia Enchanteby Olympia GroupVarthur, BangalorePrice on request
Olympia Enchanteby Olympia GroupVarthur, BangalorePrice on request - PT ASSIST
![stopping-by-the-woods Elevation stopping-by-the-woods Elevation]() NVT Stopping By The Woodsby NVT Quality Lifestyle ProjectsWhitefield Hope Farm Junction, Bangalore₹ 3.38 Cr - ₹ 4.66 Cr
NVT Stopping By The Woodsby NVT Quality Lifestyle ProjectsWhitefield Hope Farm Junction, Bangalore₹ 3.38 Cr - ₹ 4.66 Cr - PT ASSIST
![Project Image Project Image]() Adarsh Palm Meadows Annexeby Adarsh DevelopersWhitefield Hope Farm Junction, BangalorePrice on request
Adarsh Palm Meadows Annexeby Adarsh DevelopersWhitefield Hope Farm Junction, BangalorePrice on request - PT ASSIST
![arcadia-phase-2 Images for Elevation of Skylark Arcadia Phase 2 arcadia-phase-2 Images for Elevation of Skylark Arcadia Phase 2]() Skylark Arcadia Phase 2by Skylark GroupWhitefield Hope Farm Junction, Bangalore₹ 3.43 Cr - ₹ 6.81 Cr
Skylark Arcadia Phase 2by Skylark GroupWhitefield Hope Farm Junction, Bangalore₹ 3.43 Cr - ₹ 6.81 Cr - PT ASSIST
![elixir Elevation elixir Elevation]() DSR Elixirby DSR InfrastructuresWhitefield Hope Farm Junction, Bangalore₹ 2.42 Cr - ₹ 4.89 Cr
DSR Elixirby DSR InfrastructuresWhitefield Hope Farm Junction, Bangalore₹ 2.42 Cr - ₹ 4.89 Cr
Discuss about Venus Gardenia
comment
Disclaimer
PropTiger.com is not marketing this real estate project (“Project”) and is not acting on behalf of the developer of this Project. The Project has been displayed for information purposes only. The information displayed here is not provided by the developer and hence shall not be construed as an offer for sale or an advertisement for sale by PropTiger.com or by the developer.
The information and data published herein with respect to this Project are collected from publicly available sources. PropTiger.com does not validate or confirm the veracity of the information or guarantee its authenticity or the compliance of the Project with applicable law in particular the Real Estate (Regulation and Development) Act, 2016 (“Act”). Read Disclaimer
The information and data published herein with respect to this Project are collected from publicly available sources. PropTiger.com does not validate or confirm the veracity of the information or guarantee its authenticity or the compliance of the Project with applicable law in particular the Real Estate (Regulation and Development) Act, 2016 (“Act”). Read Disclaimer


































