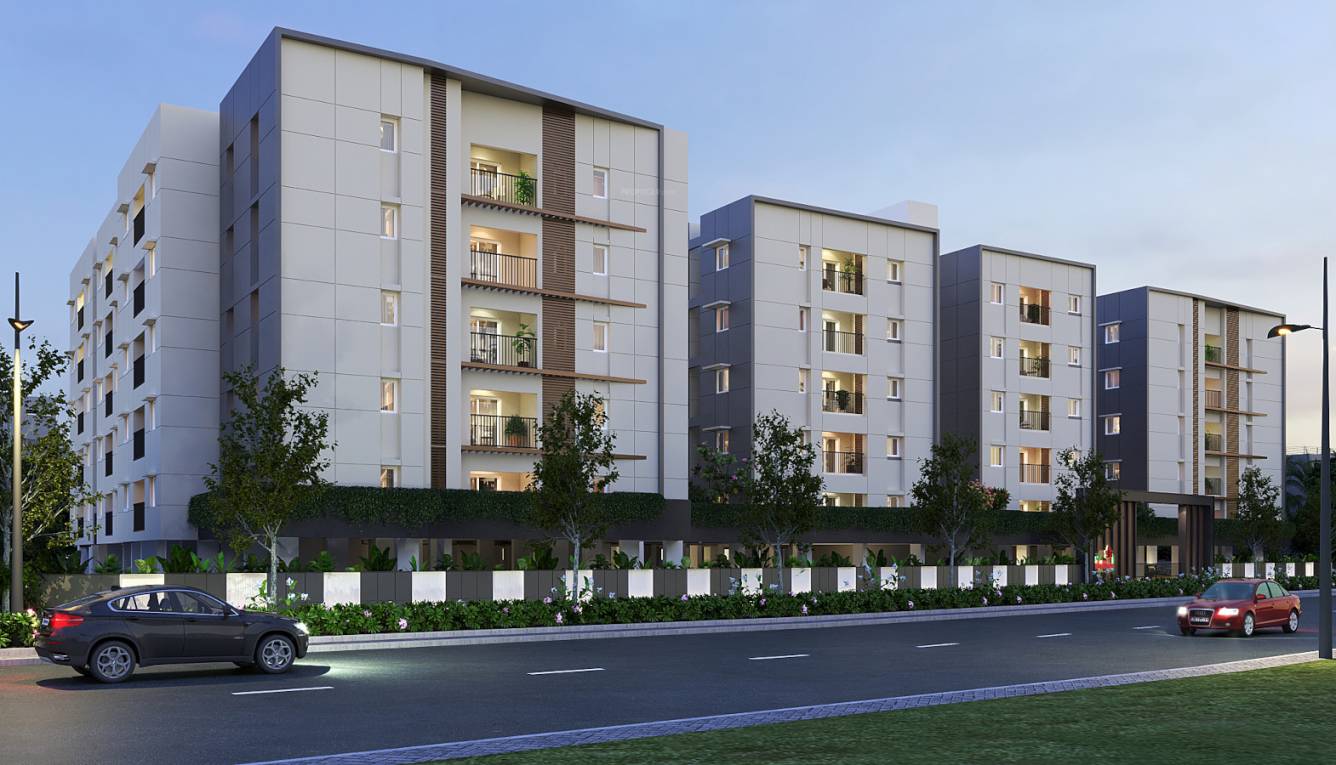
39 Photos
PROJECT RERA ID : TN/01/Building/0509/2022
1216 sq ft 3 BHK 2T Apartment in Isha Homes Shubhamby Isha Homes
₹ 68.08 L
See inclusions
- 2 BHK 905 sq ft₹ 50.67 L
- 2 BHK 933 sq ft₹ 52.24 L
- 2 BHK 934 sq ft₹ 52.29 L
- 2 BHK 955 sq ft₹ 53.47 L
- 2 BHK 966 sq ft₹ 54.09 L
- 3 BHK 1065 sq ft₹ 59.63 L
- 2 BHK 1163 sq ft₹ 65.12 L
- 3 BHK 1163 sq ft₹ 65.12 L
- 2 BHK 1163 sq ft₹ 65.12 L
- 3 BHK 1168 sq ft₹ 65.40 L
- 3 BHK 1176 sq ft₹ 65.84 L
- 3 BHK 1204 sq ft₹ 67.41 L
- 3 BHK 1207 sq ft₹ 67.58 L
- 3 BHK 1216 sq ft₹ 68.08 L
- 3 BHK 1216 sq ft₹ 68.08 L
- 3 BHK 1222 sq ft₹ 68.42 L
- 3 BHK 1245 sq ft₹ 69.71 L
- 3 BHK 1249 sq ft₹ 69.93 L
- 3 BHK 1249 sq ft₹ 69.93 L
- 3 BHK 1276 sq ft₹ 71.44 L
- 3 BHK 1278 sq ft₹ 71.56 L
- 3 BHK 1279 sq ft₹ 71.61 L
- 3 BHK 1283 sq ft₹ 71.84 L
- 3 BHK 1295 sq ft₹ 72.51 L
- 3 BHK 1300 sq ft₹ 72.79 L
- 3 BHK 1305 sq ft₹ 73.07 L
- 3 BHK 1495 sq ft₹ 83.71 L
- 3 BHK 1499 sq ft₹ 83.93 L
Project Location
Perungalathur, Chennai
Basic Details
Amenities27
Specifications
Property Specifications
- Under ConstructionStatus
- Aug'30Possession Start Date
- 1216 sq ftSize
- 1.55 AcresTotal Area
- 138Total Launched apartments
- Jan'23Launch Date
- NewAvailability
Salient Features
- Just 600m from 150 feet Eastern Bypass road
- 2.5 Km from Perungalathur railway station
- Saratha Hospital is just 4.5 km away
- Enjoy a lifestyle with top-notch amenities: Grand Clubhouse, Multi-Purpose Hall, Gym, Amphitheatre, Yoga Court, and more.
- Proximity to Perungalathur Railway Station (4.8km).
- Just a short 4.4 km distance from Perungalathur Bus Stop, ensuring convenient accessibility for residents
- Usman, GN Chetty, Thyagaraya, and Venkatanarayana Roads ensure excellent connectivity, enhancing accessibility across the area.
- Just 15 min away from Hindu Mission Hospital.
- Only 15min away from Sri Lakshmi Kuberar Temple
For those looking to buy a residential property, here comes one of the choicest offerings in Chennai South, at New perungalathur. Brought to you by Isha Homes, Isha Shubham is among the newest addresses for homebuyers. There are apartments for sale in Isha Shubham.
Isha Shubham Chennai South is a RERA-registered housing society, which means all projects details are also available on state RERA website for end-users and investors.
Price & Floorplan
3BHK+2T (1,216 sq ft)
₹ 68.08 L
See Price Inclusions
- 2 Bathrooms
- 3 Bedrooms
Report Error
Gallery
Isha ShubhamElevation
Isha ShubhamVideos
Isha ShubhamAmenities
Isha ShubhamFloor Plans
Isha ShubhamNeighbourhood
Isha ShubhamOthers
Home Loan & EMI Calculator
Select a unit
Loan Amount( ₹ )
Loan Tenure(in Yrs)
Interest Rate (p.a.)
Monthly EMI: ₹ 0
Apply Homeloan
Other properties in Isha Homes Shubham
- 2 BHK
- 3 BHK

Contact NRI Helpdesk on
Whatsapp(Chat Only)
Whatsapp(Chat Only)
+91-96939-69347

Contact Helpdesk on
Whatsapp(Chat Only)
Whatsapp(Chat Only)
+91-96939-69347
About Isha Homes

- 22
Years of Experience - 34
Total Projects - 7
Ongoing Projects - RERA ID
An Overview Isha Homes is a reputed real estate developer which was established in 2004. The company is certified under ISO 9001:2008, the ISO 14001:2004 and the BS OHSAS 18001:2007 standards. Till date, the company has delivered 1 million sq. ft. and has delivered key projects across Trichy and Coimbatore. Unique Selling Points Customer satisfaction, business integrity, transparency and personalized service are the biggest USPs of the company. Landmark Projects The company offers property for s... read more
Similar Properties
- PT ASSIST
![Project Image Project Image]() Vishnu 3BHK+3T (1,180 sq ft)by Vishnu Realty ChennaiSakthi Nagar, West Tambaram₹ 66.08 L
Vishnu 3BHK+3T (1,180 sq ft)by Vishnu Realty ChennaiSakthi Nagar, West Tambaram₹ 66.08 L - PT ASSIST
![Project Image Project Image]() Sri 3BHK+3T (1,170 sq ft)by Sri Manishaa HomesKannadapalayam, West Tambaram₹ 65.52 L
Sri 3BHK+3T (1,170 sq ft)by Sri Manishaa HomesKannadapalayam, West Tambaram₹ 65.52 L - PT ASSIST
![Project Image Project Image]() 2BHK+2T (1,160 sq ft)by The Nest BuildersPerungalathur₹ 62.63 L
2BHK+2T (1,160 sq ft)by The Nest BuildersPerungalathur₹ 62.63 L - PT ASSIST
![Project Image Project Image]() 3BHK+3T (1,380 sq ft)by The Nest BuildersPerungalathur₹ 74.51 L
3BHK+3T (1,380 sq ft)by The Nest BuildersPerungalathur₹ 74.51 L - PT ASSIST
![Project Image Project Image]() SCC 2BHK+2T (1,063 sq ft)by SCC Homes And PropertiesAmal Nagar, Tambaram₹ 61.65 L
SCC 2BHK+2T (1,063 sq ft)by SCC Homes And PropertiesAmal Nagar, Tambaram₹ 61.65 L
Discuss about Isha Shubham
comment
Disclaimer
PropTiger.com is not marketing this real estate project (“Project”) and is not acting on behalf of the developer of this Project. The Project has been displayed for information purposes only. The information displayed here is not provided by the developer and hence shall not be construed as an offer for sale or an advertisement for sale by PropTiger.com or by the developer.
The information and data published herein with respect to this Project are collected from publicly available sources. PropTiger.com does not validate or confirm the veracity of the information or guarantee its authenticity or the compliance of the Project with applicable law in particular the Real Estate (Regulation and Development) Act, 2016 (“Act”). Read Disclaimer
The information and data published herein with respect to this Project are collected from publicly available sources. PropTiger.com does not validate or confirm the veracity of the information or guarantee its authenticity or the compliance of the Project with applicable law in particular the Real Estate (Regulation and Development) Act, 2016 (“Act”). Read Disclaimer








































