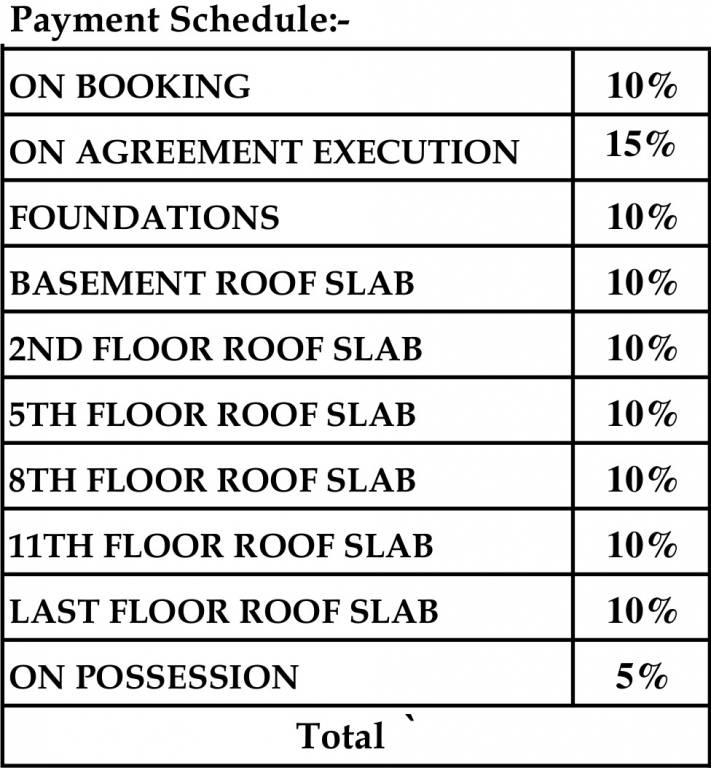
49 Photos
PROJECT RERA ID : TN/01/Building/0167/2017 Dated 03/11/2017
948 sq ft 2 BHK 2T Apartment in Mantri Group Sereneby Mantri Group
₹ 70.97 L
See inclusions
- 1 BHK 653 sq ft₹ 48.88 L
- 1 BHK 825 sq ft₹ 61.76 L
- 2 BHK 948 sq ft₹ 70.97 L
- 2 BHK 950 sq ft₹ 71.12 L
- 2 BHK 951 sq ft₹ 71.19 L
- 2 BHK 962 sq ft₹ 72.02 L
- 2 BHK 1087 sq ft₹ 81.37 L
- 2 BHK 1089 sq ft₹ 81.52 L
- 2 BHK 1122 sq ft₹ 83.99 L
- 2 BHK 1135 sq ft₹ 84.97 L
- 2 BHK 1202 sq ft₹ 89.98 L
- 2 BHK 1210 sq ft₹ 90.58 L
- 2 BHK 1215 sq ft₹ 90.95 L
- 2 BHK 1220 sq ft₹ 91.33 L
- 2 BHK 1235 sq ft₹ 92.45 L
- 2 BHK 1245 sq ft₹ 93.20 L
- 2 BHK 1270 sq ft₹ 95.07 L
- 3 BHK 1390 sq ft₹ 1.04 Cr
- 2 BHK 1395 sq ft₹ 1.04 Cr
- 2 BHK 1400 sq ft₹ 1.05 Cr
- 2 BHK 1440 sq ft₹ 1.08 Cr
- 2 BHK 1445 sq ft₹ 1.08 Cr
- 2 BHK 1455 sq ft₹ 1.09 Cr
- 2 BHK 1480 sq ft₹ 1.11 Cr
- 2 BHK 1510 sq ft₹ 1.13 Cr
- 2 BHK 1540 sq ft₹ 1.15 Cr
- 3 BHK 1580 sq ft₹ 1.18 Cr
- 2 BHK 1590 sq ft₹ 1.19 Cr
- 3 BHK 1670 sq ft₹ 1.25 Cr
- 3 BHK 1735 sq ft
- 3 BHK 1770 sq ft
- 3 BHK 1790 sq ft
- 3 BHK 1820 sq ft₹ 1.36 Cr
- 3 BHK 2110 sq ft
- 3 BHK 2545 sq ft
Project Location
Pallavaram, Chennai
Basic Details
Amenities52
Specifications
Property Specifications
- CompletedStatus
- Nov'20Possession Start Date
- 948 sq ftSize
- 4 AcresTotal Area
- 325Total Launched apartments
- Jun'14Launch Date
- New and ResaleAvailability
Salient Features
- Outstanding penthouses overlooks the Lake and swamp forest land
- Natural pond, lake view, lush greenery, scenic hill views, peaceful surroundings
- Equipped with amenities like landscaped gardens, swimming pool, olympic size swimming pool, tree plantation, club house
- Accessibility to key landmarks
Serene project is registered on RERA with following RERA ID:-TN/01/Building/0167/2017 dated 03/11/2017. Awarded with ‘Developer of the year’ award in 2012, Mantri Developers Pvt. Ltd. has not left a stone unturned to keep up the spirit high. They take immense pride in introducing their new project, Mantri Serene in Pallavaram, Chennai. Pallavaram locality is well connected by public transportation services. Direct buses at regular intervals connect Pallavaram to T Nagar, Chennai Beac...more
Approved for Home loans from following banks
Payment Plans

Price & Floorplan
2BHK+2T (948.41 sq ft)
₹ 70.97 L
See Price Inclusions

- 2 Bathrooms
- 2 Bedrooms
- 735 sqft
carpet area
Report Error
Gallery
Mantri SereneElevation
Mantri SereneVideos
Mantri SereneAmenities
Mantri SereneFloor Plans
Mantri SereneNeighbourhood
Mantri SereneOthers
Other properties in Mantri Group Serene
- 1 BHK
- 2 BHK
- 3 BHK

Contact NRI Helpdesk on
Whatsapp(Chat Only)
Whatsapp(Chat Only)
+91-96939-69347

Contact Helpdesk on
Whatsapp(Chat Only)
Whatsapp(Chat Only)
+91-96939-69347
About Mantri Group

- 26
Years of Experience - 44
Total Projects - 0
Ongoing Projects - RERA ID
Established in 1999, Mantri Developers Pvt. Ltd. is a well-known real estate development company. Mr. Sushil Mantri is the Chairman and Managing Director of company. Construction portfolio of the company spans across commercial, residential, hospitality, retail and education sectors which is spread across 20 million sq. ft. of land. Mantri Developers Pvt. Ltd. offers villas, luxury apartments, row houses, semi-luxury apartments and super luxury apartments under its residential segment. Top P... read more
Similar Properties
- PT ASSIST
![Project Image Project Image]() Asvini 2BHK+2T (1,002 sq ft) + Study Roomby AsviniTambaram-Velachery Road, Gowrivakkam₹ 73.55 L
Asvini 2BHK+2T (1,002 sq ft) + Study Roomby AsviniTambaram-Velachery Road, Gowrivakkam₹ 73.55 L - PT ASSIST
![Project Image Project Image]() CC Builders 2BHK+2T (950 sq ft)by CC BuildersSrinivasapuram 3rd Street, Anakaputhur, ChennaiPrice on request
CC Builders 2BHK+2T (950 sq ft)by CC BuildersSrinivasapuram 3rd Street, Anakaputhur, ChennaiPrice on request - PT ASSIST
![Project Image Project Image]() Steps Stone 2BHK+2T (942 sq ft)by Steps Stone PromotersPerumbakkam, ChennaiPrice on request
Steps Stone 2BHK+2T (942 sq ft)by Steps Stone PromotersPerumbakkam, ChennaiPrice on request - PT ASSIST
![Project Image Project Image]() BSR 2BHK+2T (967 sq ft)by BSRLakshmi Nagar Main Road, ChromepetPrice on request
BSR 2BHK+2T (967 sq ft)by BSRLakshmi Nagar Main Road, ChromepetPrice on request - PT ASSIST
![Project Image Project Image]() Vishwakarma 2BHK+2T (1,064 sq ft)by Vishwakarma PropertiesChromepet, ChennaiPrice on request
Vishwakarma 2BHK+2T (1,064 sq ft)by Vishwakarma PropertiesChromepet, ChennaiPrice on request
Discuss about Mantri Serene
comment
Disclaimer
PropTiger.com is not marketing this real estate project (“Project”) and is not acting on behalf of the developer of this Project. The Project has been displayed for information purposes only. The information displayed here is not provided by the developer and hence shall not be construed as an offer for sale or an advertisement for sale by PropTiger.com or by the developer.
The information and data published herein with respect to this Project are collected from publicly available sources. PropTiger.com does not validate or confirm the veracity of the information or guarantee its authenticity or the compliance of the Project with applicable law in particular the Real Estate (Regulation and Development) Act, 2016 (“Act”). Read Disclaimer
The information and data published herein with respect to this Project are collected from publicly available sources. PropTiger.com does not validate or confirm the veracity of the information or guarantee its authenticity or the compliance of the Project with applicable law in particular the Real Estate (Regulation and Development) Act, 2016 (“Act”). Read Disclaimer
























































