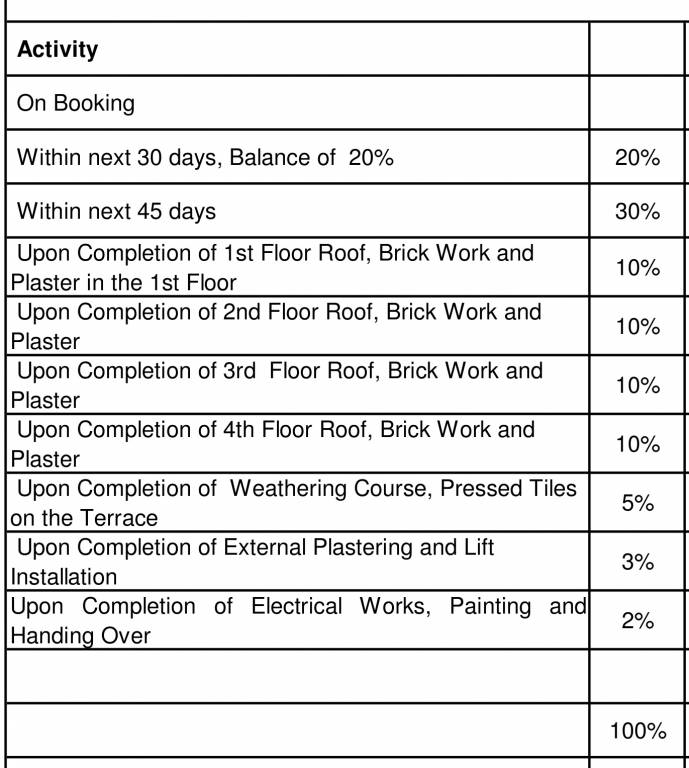
PROJECT RERA ID : Rera Not Applicable
Lancor The Central Park Lake Front
Price on request
Builder Price
3 BHK
Apartment
1,150 - 1,865 sq ft
Builtup area
Project Location
Sholinganallur, Chennai
Overview
- Oct'13Possession Start Date
- CompletedStatus
- 191Total Launched apartments
- Jan'09Launch Date
- ResaleAvailability
Salient Features
- St.Joseph's Ins. 3 km | 15 min away
- Pallikaranai 4 km | 20 min away
More about Lancor The Central Park Lake Front
Lancor The Central Park Chennai project offering 191 luxurious apartments with herd amenities would ensure residents convenience and help them to maintain a standard lifestyle. Almost each facility is there in close distance either it is restaurants, schools, office complex, petrol pumps, hospital, bank, ATM or bus station. Swimming pool, Intercom facility, Cafeteria, indoor games, rain water harvesting, maintenance staff, 24x7 security, health facilities, tennis court and children&a...read more
Approved for Home loans from following banks
Lancor The Central Park Lake Front Floor Plans
- 3 BHK
| Floor Plan | Area | Builder Price |
|---|---|---|
 | 1150 sq ft (3BHK+3T) | - |
 | 1160 sq ft (3BHK+3T) | - |
 | 1165 sq ft (3BHK+3T) | - |
 | 1195 sq ft (3BHK+3T) | - |
 | 1200 sq ft (3BHK+3T) | - |
1270 sq ft (3BHK 3T) | - | |
 | 1365 sq ft (3BHK+3T) | - |
 | 1385 sq ft (3BHK+3T) | - |
 | 1445 sq ft (3BHK+3T) | - |
 | 1525 sq ft (3BHK+3T) | - |
 | 1565 sq ft (3BHK+3T) | - |
 | 1645 sq ft (3BHK+3T) | - |
 | 1650 sq ft (3BHK+3T) | - |
 | 1750 sq ft (3BHK+3T) | - |
 | 1755 sq ft (3BHK+3T) | - |
1845 sq ft (3BHK 3T) | - | |
 | 1865 sq ft (3BHK+3T) | - |
14 more size(s)less size(s)
Report Error
Our Picks
- PriceConfigurationPossession
- Current Project
![the-central-park Images for Elevation of Lancor Holdings The Central Park Images for Elevation of Lancor Holdings The Central Park]() Lancor The Central Park Lake Frontby Lancor HoldingsSholinganallur, ChennaiData Not Available3 BHK Apartment1,150 - 1,865 sq ftOct '13
Lancor The Central Park Lake Frontby Lancor HoldingsSholinganallur, ChennaiData Not Available3 BHK Apartment1,150 - 1,865 sq ftOct '13 - Recommended
![signature-towers Elevation Elevation]() Signature Towersby NCC UrbanSholinganallur, Chennai₹ 69.83 L - ₹ 1.19 Cr2,3 BHK Apartment1,073 - 1,547 sq ftDec '26
Signature Towersby NCC UrbanSholinganallur, Chennai₹ 69.83 L - ₹ 1.19 Cr2,3 BHK Apartment1,073 - 1,547 sq ftDec '26 - Recommended
![tvh-bloom-phase-iii Elevation Elevation]()
Lancor The Central Park Lake Front Amenities
- Gymnasium
- Swimming Pool
- Children's play area
- Club_House
- Maintenance_Staff
- 24 X 7 Security
- Intercom
- Rain Water Harvesting
Lancor The Central Park Lake Front Specifications
Flooring
Balcony:
Ceramic Tiles
Kitchen:
Kitchen - Ceramic Tiles.
Living/Dining:
Vitrified Tiles
Master Bedroom:
Vitrified Tiles
Toilets:
Ceramic Tiles
Other Bedroom:
Vitrified Tiled Flooring
Doors
Internal:
Timber with Masonite Skin
Main:
Teak Wood Frame with Both Side Laminated Flush Door
Gallery
Lancor The Central Park Lake FrontElevation
Lancor The Central Park Lake FrontAmenities
Lancor The Central Park Lake FrontFloor Plans
Lancor The Central Park Lake FrontNeighbourhood
Lancor The Central Park Lake FrontOthers
Payment Plans


Contact NRI Helpdesk on
Whatsapp(Chat Only)
Whatsapp(Chat Only)
+91-96939-69347

Contact Helpdesk on
Whatsapp(Chat Only)
Whatsapp(Chat Only)
+91-96939-69347
About Lancor Holdings

- 41
Years of Experience - 34
Total Projects - 9
Ongoing Projects - RERA ID
Lancor Holdings Limited a Public Limited company listed on the Bombay Stock Exchange, has been creating landmarks in Chennai for over 37 years. Among its more well-known projects include The Atrium, Westminster and Menon Eternity. Lancor has constantly sought to establish new benchmarks in property development, by offering its customers world-class facilities and finishes. Its reputation has been built on the cornerstones of transparency and professionalism. Lancor was given "the Highest transpa... read more
Similar Projects
- PT ASSIST
![signature-towers Elevation signature-towers Elevation]() NCC Signature Towersby NCC UrbanSholinganallur, Chennai₹ 69.64 L - ₹ 1.00 Cr
NCC Signature Towersby NCC UrbanSholinganallur, Chennai₹ 69.64 L - ₹ 1.00 Cr - PT ASSIST
![tvh-bloom-phase-iii Elevation tvh-bloom-phase-iii Elevation]() TVH Bloom Phase IIIby TVHSholinganallur, ChennaiPrice on request
TVH Bloom Phase IIIby TVHSholinganallur, ChennaiPrice on request - PT ASSIST
![tvh-bloom-phase-ii Elevation tvh-bloom-phase-ii Elevation]() TVH Bloom Phase IIby TVHSholinganallur, ChennaiPrice on request
TVH Bloom Phase IIby TVHSholinganallur, ChennaiPrice on request - PT ASSIST
![proteck-tvh-bloom Elevation proteck-tvh-bloom Elevation]() TVH Bloomby TVHSholinganallur, ChennaiPrice on request
TVH Bloomby TVHSholinganallur, ChennaiPrice on request - PT ASSIST
![Images for Elevation of The Nest Nest Happy Images for Elevation of The Nest Nest Happy]() The Nest Nest Happyby The Nest BuildersSholinganallur, Chennai₹ 49.19 L
The Nest Nest Happyby The Nest BuildersSholinganallur, Chennai₹ 49.19 L
Discuss about Lancor The Central Park Lake Front
comment
Disclaimer
PropTiger.com is not marketing this real estate project (“Project”) and is not acting on behalf of the developer of this Project. The Project has been displayed for information purposes only. The information displayed here is not provided by the developer and hence shall not be construed as an offer for sale or an advertisement for sale by PropTiger.com or by the developer.
The information and data published herein with respect to this Project are collected from publicly available sources. PropTiger.com does not validate or confirm the veracity of the information or guarantee its authenticity or the compliance of the Project with applicable law in particular the Real Estate (Regulation and Development) Act, 2016 (“Act”). Read Disclaimer
The information and data published herein with respect to this Project are collected from publicly available sources. PropTiger.com does not validate or confirm the veracity of the information or guarantee its authenticity or the compliance of the Project with applicable law in particular the Real Estate (Regulation and Development) Act, 2016 (“Act”). Read Disclaimer










































