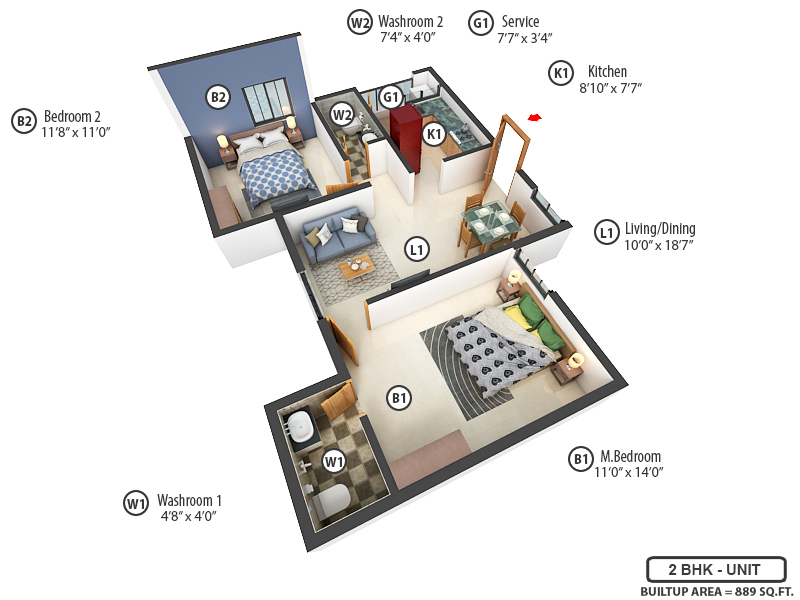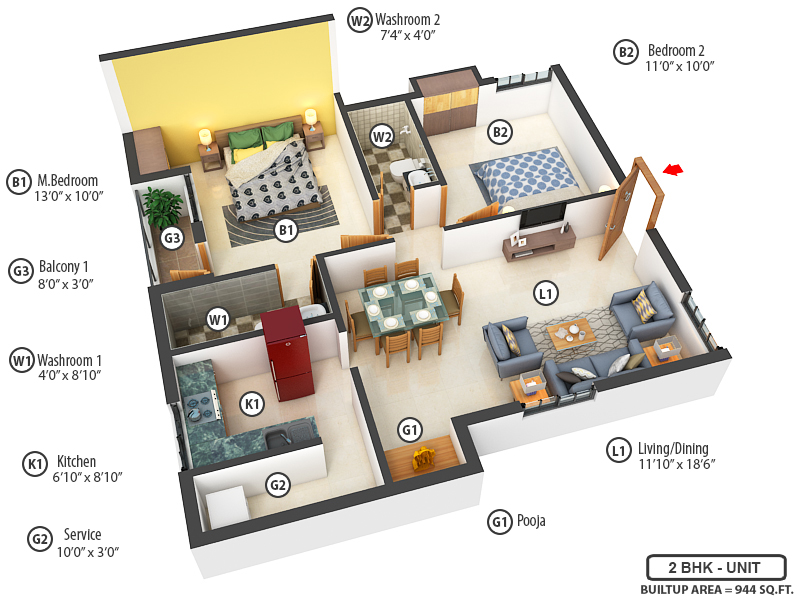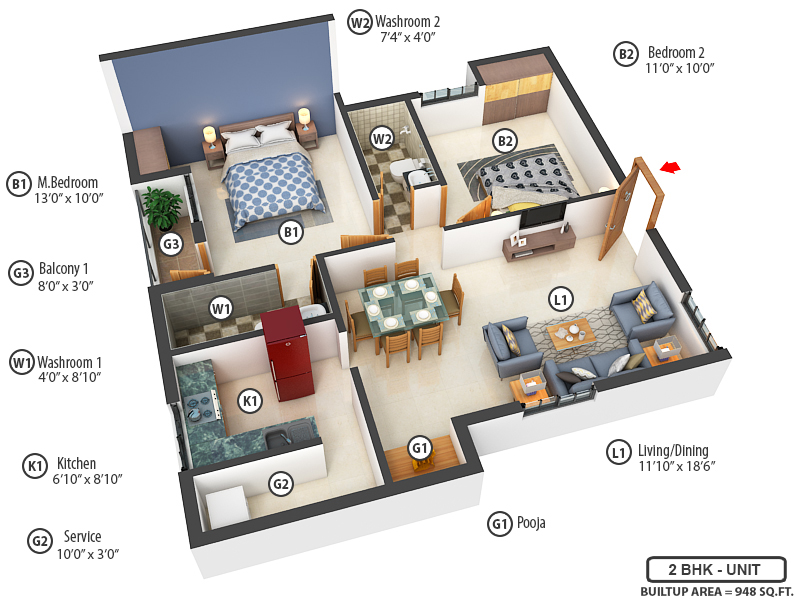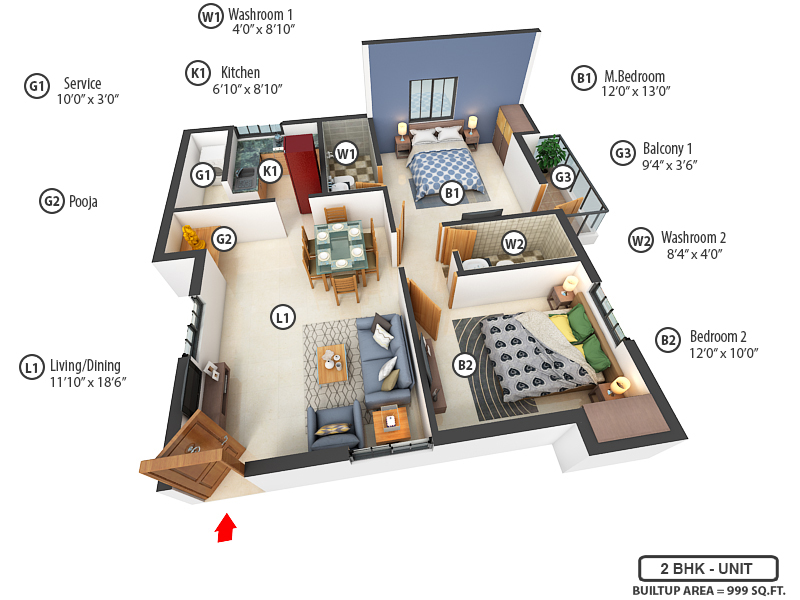
14 Photos
PROJECT RERA ID : TN/01/Building/0214/2019
565 sq ft 1 BHK 1T Apartment in StepsStone Vatsa 4 AVMby StepsStone
₹ 35.76 L
See inclusions
- 1 BHK 565 sq ft₹ 35.76 L
- 1 BHK 659 sq ft₹ 41.71 L
- 2 BHK 869 sq ft₹ 55.00 L
- 2 BHK 882 sq ft₹ 61.66 L
- 2 BHK 889 sq ft₹ 58.24 L
- 2 BHK 902 sq ft₹ 57.09 L
- 2 BHK 908 sq ft₹ 61.80 L
- 2 BHK 931 sq ft₹ 58.92 L
- 2 BHK 944 sq ft₹ 66.00 L
- 2 BHK 948 sq ft₹ 66.27 L
- 2 BHK 961 sq ft₹ 60.82 L
- 2 BHK 999 sq ft₹ 69.84 L
- 3 BHK 1015 sq ft₹ 70.96 L
- 3 BHK 1064 sq ft₹ 74.38 L
- 2 BHK 1082 sq ft₹ 75.64 L
- 3 BHK 1084 sq ft₹ 75.78 L
- 2 BHK 1087 sq ft₹ 72.39 L
- 3 BHK 1161 sq ft₹ 77.40 L
- 3 BHK 1170 sq ft₹ 78.00 L
- 3 BHK 1175 sq ft₹ 82.14 L
- 3 BHK 1188 sq ft₹ 79.20 L
- 3 BHK 1224 sq ft₹ 81.60 L
- 3 BHK 1250 sq ft₹ 87.39 L
- 3 BHK 1272 sq ft₹ 84.80 L
- 3 BHK 1307 sq ft₹ 91.37 L
Project Location
Kattupakkam, Chennai
Basic Details
Amenities22
Specifications
Property Specifications
- CompletedStatus
- Nov'24Possession Start Date
- 565 sq ftSize
- 0.39 AcresTotal Area
- 46Total Launched apartments
- Jan'20Launch Date
- New and ResaleAvailability
Salient Features
- 2 minutes from metro station
- Guindy railway Station - 12.5 kms
We are excited to announce our Upcoming apartment project, VATSA 4 AVM located in the heart of the city. This stunning residential development offers residents the perfect blend of luxury and comfort. The building features a variety of unit options, all of which have been thoughtfully designed to provide residents with spacious and modern living spaces. Inside the apartments, you will find high-end finishes, top-of-the-line appliances, and ample natural light. Residents will have a...more
Approved for Home loans from following banks
![HDFC (5244) HDFC (5244)]()
![SBI - DEL02592587P SBI - DEL02592587P]()
![Axis Bank Axis Bank]()
![PNB Housing PNB Housing]()
![TATA CAPITAL TATA CAPITAL]()
- LIC Housing Finance
Payment Plans

Price & Floorplan
Report Error
Gallery
StepsStone Vatsa 4 AVMElevation
StepsStone Vatsa 4 AVMVideos
StepsStone Vatsa 4 AVMFloor Plans
StepsStone Vatsa 4 AVMNeighbourhood
StepsStone Vatsa 4 AVMConstruction Updates
StepsStone Vatsa 4 AVMOthers
Home Loan & EMI Calculator
Select a unit
Loan Amount( ₹ )
Loan Tenure(in Yrs)
Interest Rate (p.a.)
Monthly EMI: ₹ 0
Apply Homeloan
Other properties in StepsStone Vatsa 4 AVM
- 1 BHK
- 2 BHK
- 3 BHK

Contact NRI Helpdesk on
Whatsapp(Chat Only)
Whatsapp(Chat Only)
+91-96939-69347

Contact Helpdesk on
Whatsapp(Chat Only)
Whatsapp(Chat Only)
+91-96939-69347
About StepsStone

- 7
Total Projects - 5
Ongoing Projects - RERA ID
Similar Properties
- PT ASSIST
![Project Image Project Image]() Primex 1BHK+1T (618 sq ft)by Primex infrastructureIII Avenue Maxworth Nagar Phase II,Vinod Garden, Maxworth Nagar Phase 1, Kolapakkam₹ 34.12 L
Primex 1BHK+1T (618 sq ft)by Primex infrastructureIII Avenue Maxworth Nagar Phase II,Vinod Garden, Maxworth Nagar Phase 1, Kolapakkam₹ 34.12 L - PT ASSIST
![Project Image Project Image]() KG 1BHK+1T (610 sq ft)by KG BuildersBypass Road, Connecting Maduravoyal To Ambattur, Off Poonamallee High Road, Mogappair₹ 42.49 L
KG 1BHK+1T (610 sq ft)by KG BuildersBypass Road, Connecting Maduravoyal To Ambattur, Off Poonamallee High Road, Mogappair₹ 42.49 L - PT ASSIST
![Project Image Project Image]() Apex 3BHK+3Tby Apex HousingPlot No. 60 & 61, Sri Balaji Nagar, Iyappanthangal, ChennaiPrice on request
Apex 3BHK+3Tby Apex HousingPlot No. 60 & 61, Sri Balaji Nagar, Iyappanthangal, ChennaiPrice on request - PT ASSIST
![Project Image Project Image]() Apex 2BHK+2Tby Apex HousingPlot No. 60 & 61, Sri Balaji Nagar, Iyappanthangal, ChennaiPrice on request
Apex 2BHK+2Tby Apex HousingPlot No. 60 & 61, Sri Balaji Nagar, Iyappanthangal, ChennaiPrice on request - PT ASSIST
![Project Image Project Image]() Antony 2BHK+1T (640 sq ft)by Antony AssociatesPlot No. 1 - 24, Antonys Enclave, Adj.to Sendurpuram, IyyappanthangalPrice on request
Antony 2BHK+1T (640 sq ft)by Antony AssociatesPlot No. 1 - 24, Antonys Enclave, Adj.to Sendurpuram, IyyappanthangalPrice on request
Discuss about StepsStone Vatsa 4 AVM
comment
Disclaimer
PropTiger.com is not marketing this real estate project (“Project”) and is not acting on behalf of the developer of this Project. The Project has been displayed for information purposes only. The information displayed here is not provided by the developer and hence shall not be construed as an offer for sale or an advertisement for sale by PropTiger.com or by the developer.
The information and data published herein with respect to this Project are collected from publicly available sources. PropTiger.com does not validate or confirm the veracity of the information or guarantee its authenticity or the compliance of the Project with applicable law in particular the Real Estate (Regulation and Development) Act, 2016 (“Act”). Read Disclaimer
The information and data published herein with respect to this Project are collected from publicly available sources. PropTiger.com does not validate or confirm the veracity of the information or guarantee its authenticity or the compliance of the Project with applicable law in particular the Real Estate (Regulation and Development) Act, 2016 (“Act”). Read Disclaimer











































