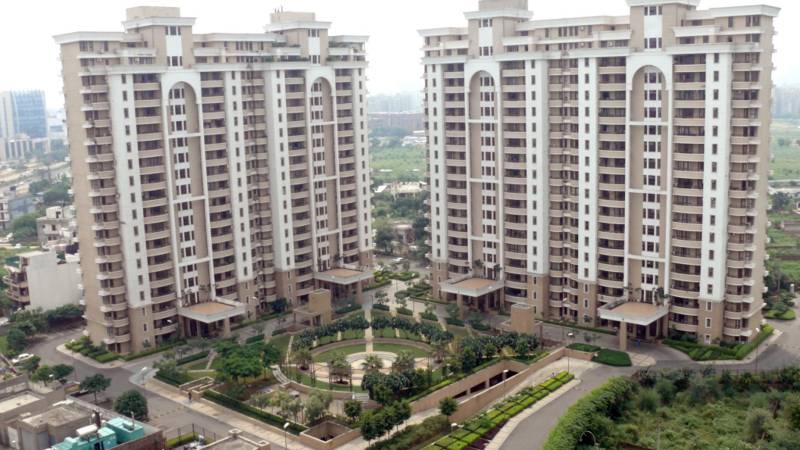Floor Plan Image of Parsvnath Developers Exotica

Parsvnath Developers Exotica has many options to choose for 3,4,5 BHK Apartment units. This is a 2D/3D floor plan for 4BHK+4T (3,390 sq ft) + Servant Room of size 3390 sq ft. This floor plan is having 4 toilet and 5 balconies.



