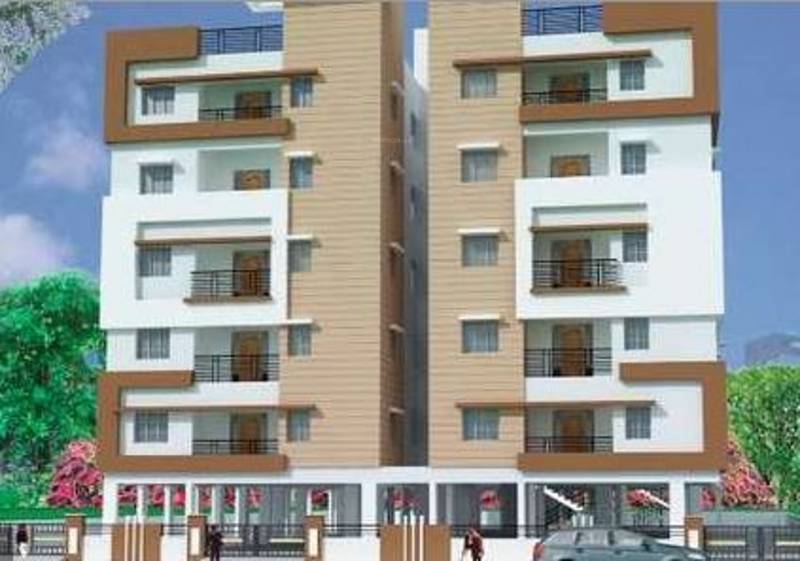Floor Plan Image of Sark Projects Hyderabad Heights Two

This floor plan image of Sark Projects Hyderabad Heights Two consists of 3BHK+3T (1,480 sq ft) + Pooja Room unit with the size of 1480 sq ft available for sale at Rs.9332.1256/sq ft.Sark Projects Hyderabad Heights Two Floor available for approx. undefined at Rs.9332.1256/sq ft.



