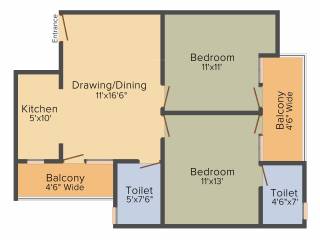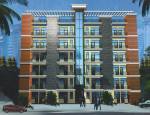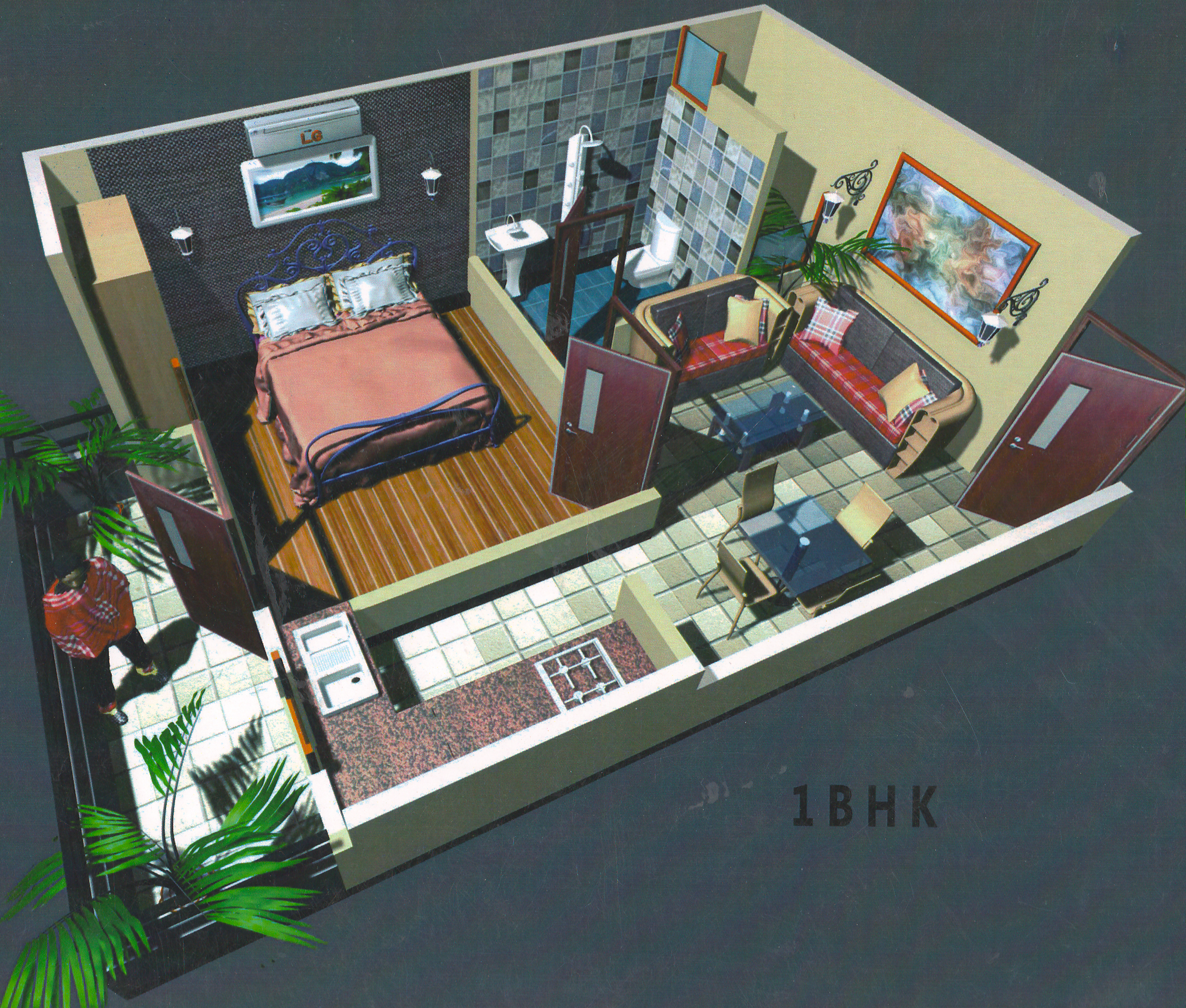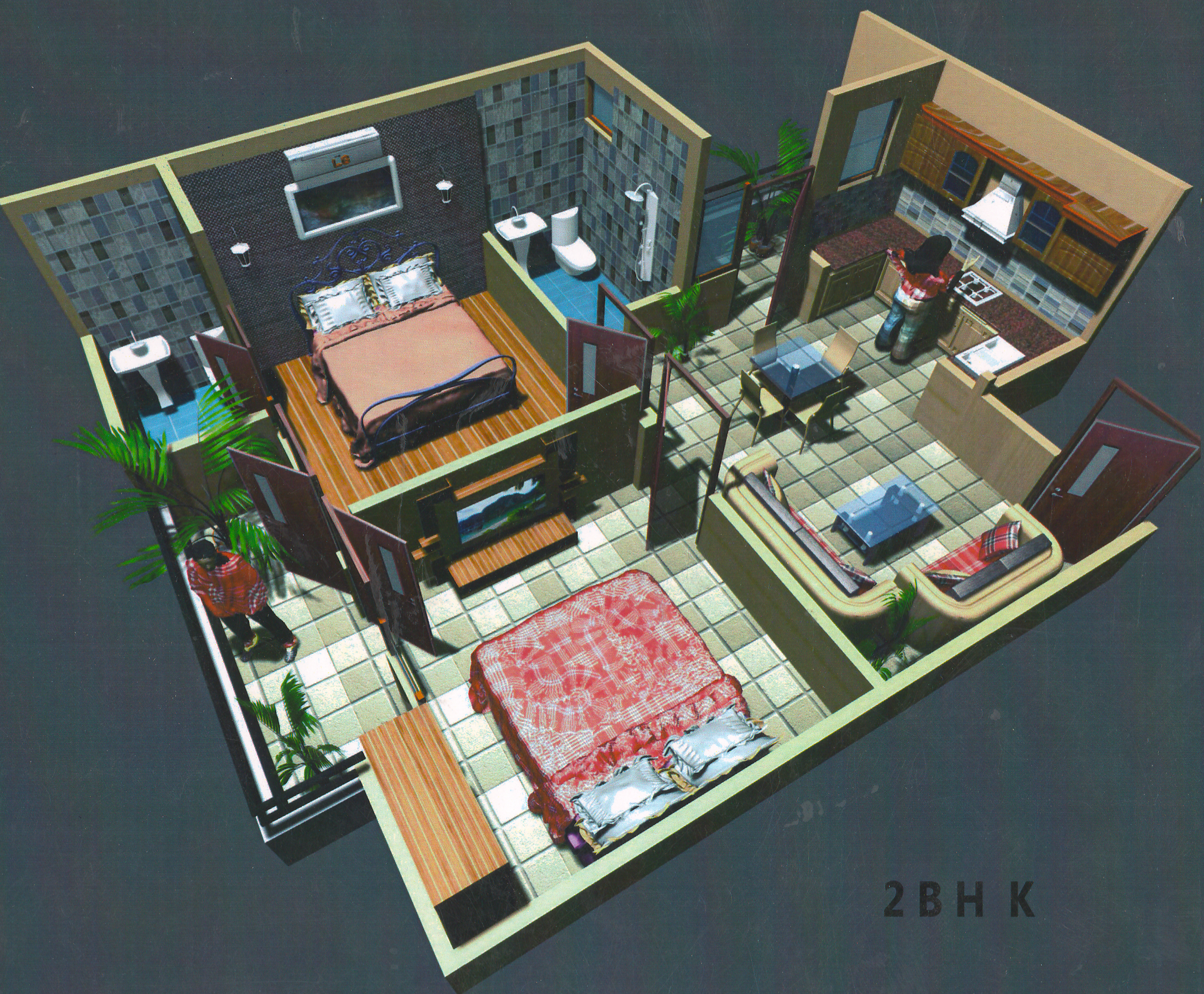
950 sq ft 2 BHK 2T Apartment in Indian Railway Welfare Society
Price on request
Project Location
Sector 2 Noida Extension, Greater Noida
Basic Details
Amenities5
Property Specifications
- CompletedStatus
- Nov'18Possession Start Date
- 950 sq ftSize
- 252Total Launched apartments
- May'15Launch Date
- ResaleAvailability
Salient Features
- Spacious properties
- Some of the amenities are landscaped gardens, swimming pool, olympic size swimming pool, tree plantation
- Conviniently located near schools, recreational, hospitals
Indian Railway has launched Welfare Society, a premium residential enterprise. This project, located at Sector 2 Noida Extension, Greater Noida, offers 1 and 2 BHK apartments to buyers. These apartments are available only through the developer. The amenities include a club house, power backup provision, landscaped gardens, car parking area, fire fighting systems, etc. Sector 1 Noida Extension enjoys seamless connectivity to Delhi, NCR, Agra, Meerut, Mathura and Aligarh through public transport. ...more
Approved for Home loans from following banks
Price & Floorplan
2BHK+2T (950 sq ft)
Price On Request

2D |
- 2 Bathrooms
- 2 Balconies
- 2 Bedrooms
Report Error
Gallery
Indian Welfare SocietyElevation
Other properties in Indian Railway Welfare Society
- 1 BHK
- 2 BHK

Contact NRI Helpdesk on
Whatsapp(Chat Only)
Whatsapp(Chat Only)
+91-96939-69347

Contact Helpdesk on
Whatsapp(Chat Only)
Whatsapp(Chat Only)
+91-96939-69347
About Indian Railway
Indian Railway
- 1
Total Projects - 0
Ongoing Projects - RERA ID
Similar Properties
- PT ASSIST
![Project Image Project Image]() VKG 2BHK+2T (900 sq ft)by VKG GroupTechzone 4, NoidaPrice on request
VKG 2BHK+2T (900 sq ft)by VKG GroupTechzone 4, NoidaPrice on request - PT ASSIST
![Project Image Project Image]() SKA 2BHK+2T (1,000 sq ft)by SKA GroupGH 05B, Techzone 4, NoidaPrice on request
SKA 2BHK+2T (1,000 sq ft)by SKA GroupGH 05B, Techzone 4, NoidaPrice on request - PT ASSIST
![Project Image Project Image]() Wegmans 2BHK+2T (1,090 sq ft)by Wegmans GroupPlot No 21, Techzone 4Price on request
Wegmans 2BHK+2T (1,090 sq ft)by Wegmans GroupPlot No 21, Techzone 4Price on request - PT ASSIST
![Project Image Project Image]() Amrapali 2BHK+2T (955 sq ft) Study Roomby Amrapali GroupPlot No GH-01, Techzone 4Price on request
Amrapali 2BHK+2T (955 sq ft) Study Roomby Amrapali GroupPlot No GH-01, Techzone 4Price on request - PT ASSIST
![Project Image Project Image]() 2BHK+2T (995 sq ft)by ACE Group NoidaPlot No. GH 14A, Sector 1, Noida Extension₹ 1.00 Cr
2BHK+2T (995 sq ft)by ACE Group NoidaPlot No. GH 14A, Sector 1, Noida Extension₹ 1.00 Cr
Discuss about Indian Welfare Society
comment
Disclaimer
PropTiger.com is not marketing this real estate project (“Project”) and is not acting on behalf of the developer of this Project. The Project has been displayed for information purposes only. The information displayed here is not provided by the developer and hence shall not be construed as an offer for sale or an advertisement for sale by PropTiger.com or by the developer.
The information and data published herein with respect to this Project are collected from publicly available sources. PropTiger.com does not validate or confirm the veracity of the information or guarantee its authenticity or the compliance of the Project with applicable law in particular the Real Estate (Regulation and Development) Act, 2016 (“Act”). Read Disclaimer
The information and data published herein with respect to this Project are collected from publicly available sources. PropTiger.com does not validate or confirm the veracity of the information or guarantee its authenticity or the compliance of the Project with applicable law in particular the Real Estate (Regulation and Development) Act, 2016 (“Act”). Read Disclaimer













