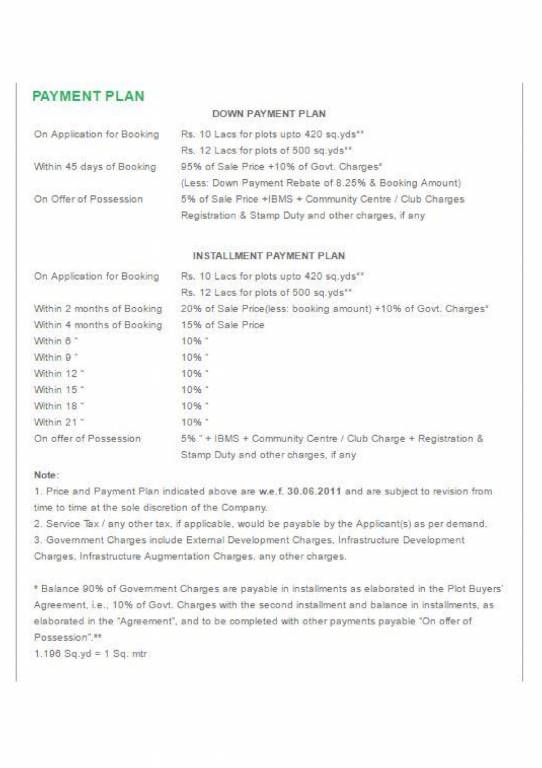
5 Photos
PROJECT RERA ID : GGM/455/187/2021/23 DATED 15.06.2021
2205 sq ft Plot in DLF Home Developers Gardencity Phase 1
₹ 2.32 Cr
See inclusions
- Plot 1790 sq ft₹ 1.89 Cr
- Plot 1800 sq ft₹ 1.90 Cr
- Plot 1961 sq ft₹ 2.07 Cr
- Plot 1963 sq ft₹ 2.07 Cr
- Plot 2205 sq ft₹ 2.32 Cr
- Plot 2250 sq ft₹ 2.37 Cr
- Plot 2250 sq ft₹ 2.37 Cr
- Plot 2256 sq ft₹ 2.38 Cr
- Plot 2292 sq ft₹ 2.42 Cr
- Plot 2295 sq ft₹ 2.42 Cr
- Plot 2373 sq ft₹ 2.50 Cr
- Plot 2379 sq ft₹ 2.51 Cr
- Plot 2423 sq ft₹ 2.55 Cr
- Plot 2430 sq ft₹ 2.56 Cr
- Plot 2453 sq ft₹ 2.59 Cr
- Plot 2467 sq ft₹ 2.60 Cr
- Plot 2543 sq ft₹ 2.68 Cr
- Plot 2676 sq ft₹ 2.82 Cr
- Plot 2700 sq ft₹ 2.85 Cr
- Plot 2704 sq ft₹ 2.85 Cr
- Plot 3150 sq ft₹ 3.32 Cr
- Plot 3150 sq ft₹ 3.32 Cr
- Plot 3172 sq ft₹ 3.34 Cr
- Plot 3175 sq ft₹ 3.35 Cr
- Plot 3422 sq ft₹ 3.61 Cr
- Plot 3520 sq ft₹ 3.71 Cr
- Plot 3600 sq ft₹ 3.80 Cr
- Plot 3699 sq ft₹ 3.90 Cr
- Plot 4500 sq ft₹ 4.74 Cr
- Plot 4518 sq ft₹ 4.76 Cr
- Plot 4521 sq ft₹ 4.77 Cr
- Plot 5491 sq ft₹ 5.79 Cr
Project Location
Sector 91, Gurgaon
Basic Details
Amenities29
Property Specifications
- LaunchStatus
- Jun'23Possession Start Date
- 2205 sq ftSize
- 16.25 AcresTotal Area
- 109Total Launched plots
- NewAvailability
Salient Features
- The project is adjacent to 1,000 acres of green open spaces.
- Amenities include a mini theatre, chill-out lounge, sun deck, cafeteria, and spa.
- Additional facilities feature a swimming pool, jogging track, squash court, children's play area, and gymnasium.
- Rao Bharat Singh International School is just 1 km away.
- Silver Streak Multi Speciality Hospital in New Gurgaon is 1.5 km away.
Payment Plans

Gallery
DLF Gardencity Phase 1Elevation
DLF Gardencity Phase 1Videos
DLF Gardencity Phase 1Amenities
DLF Gardencity Phase 1Floor Plans
DLF Gardencity Phase 1Neighbourhood
About DLF Home Developers

- 17
Total Projects - 12
Ongoing Projects - RERA ID
Similar Properties
Discuss about DLF Gardencity Phase 1
comment
Disclaimer
PropTiger.com is not marketing this real estate project (“Project”) and is not acting on behalf of the developer of this Project. The Project has been displayed for information purposes only. The information displayed here is not provided by the developer and hence shall not be construed as an offer for sale or an advertisement for sale by PropTiger.com or by the developer.
The information and data published herein with respect to this Project are collected from publicly available sources. PropTiger.com does not validate or confirm the veracity of the information or guarantee its authenticity or the compliance of the Project with applicable law in particular the Real Estate (Regulation and Development) Act, 2016 (“Act”). Read Disclaimer
The information and data published herein with respect to this Project are collected from publicly available sources. PropTiger.com does not validate or confirm the veracity of the information or guarantee its authenticity or the compliance of the Project with applicable law in particular the Real Estate (Regulation and Development) Act, 2016 (“Act”). Read Disclaimer








