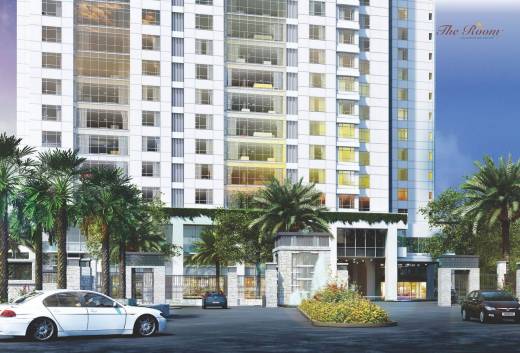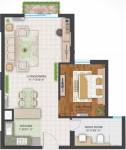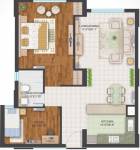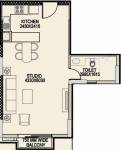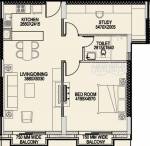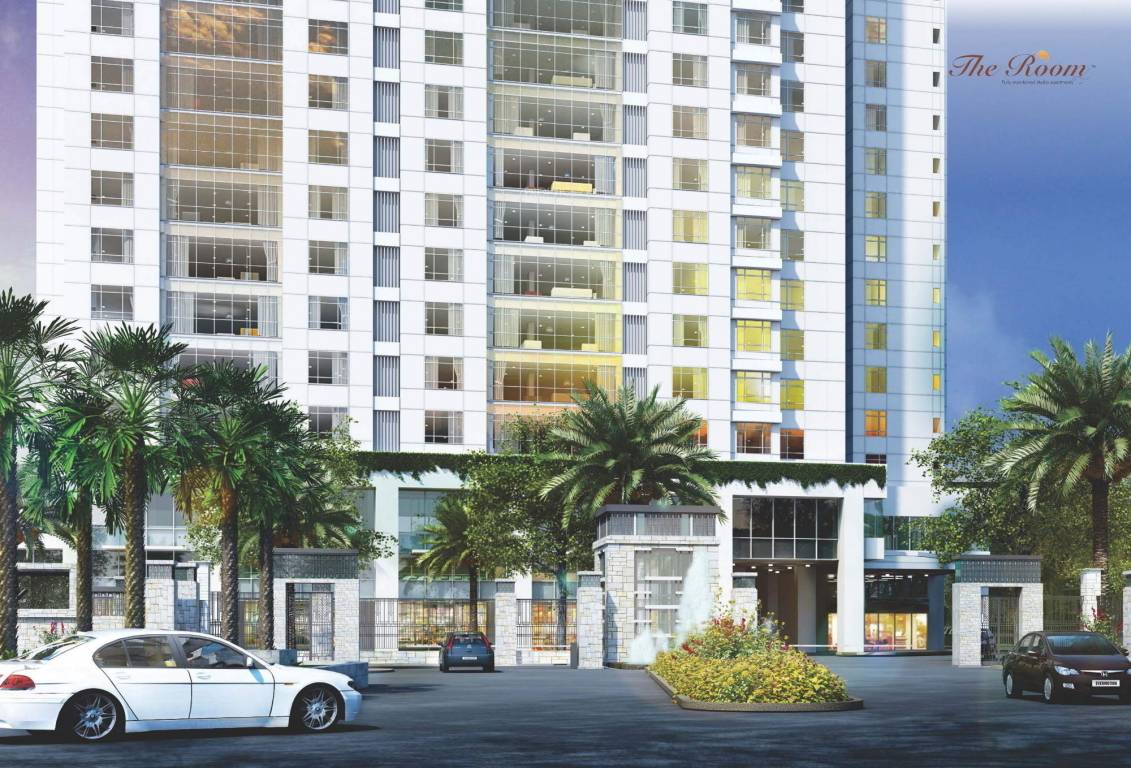
Central The Roomby Central Park

Price on request
Builder Price
1 BHK
Apartment
715 - 1,397 sq ft
Builtup area
Project Location
Sector 48, Gurgaon
Overview
- Oct'14Possession Start Date
- CompletedStatus
- 288Total Launched apartments
- Apr'10Launch Date
- ResaleAvailability
Salient Features
- Equipped with amenities like rainwater harvesting
- Easily reachable schools, hospitals
- Properties with 100% power backup available
More about Central The Room
Central Park The Room is a housing complex located at Sector 48, Gurgaon. This set of spacious and well designed ‘ready to move in’ 1BHK and studio apartments are available to the buyers from the builder as well as through resale of property. The project is consisting a set in a very convenient neighborhood containing restaurants, hospitals, banks, ATM, parks, bus stations, reputed schools, playing schools, train stations and petrol pumps. The project offers a plethora of luxurious a...read more
Approved for Home loans from following banks
Central The Room Floor Plans
- 1 BHK
| Floor Plan | Area | Builder Price |
|---|---|---|
 | 715 sq ft (1BHK+1T) | - |
 | 786 sq ft (1BHK+1T) | - |
834 sq ft (1BHK+1T) | - | |
835 sq ft (1BHK+1T) | - | |
 | 935 sq ft (1BHK+1T) | - |
 | 1250 sq ft (1BHK+1T + Study Room) | - |
1319 sq ft (1BHK+1T + Study Room) | - | |
 | 1321 sq ft (1BHK+1T + Study Room) | - |
1342 sq ft (1BHK+1T + Study Room) | - | |
1343 sq ft (1BHK+1T + Study Room) | - | |
1350 sq ft (1BHK+1T + Study Room) | - | |
1392 sq ft (1BHK+1T + Study Room) | - | |
1397 sq ft (1BHK+1T + Study Room) | - |
10 more size(s)less size(s)
Report Error
Our Picks
- PriceConfigurationPossession
- Current Project
![the-room Images for Elevation of Central Park The Room Images for Elevation of Central Park The Room]() Central The Roomby Central ParkSector 48, GurgaonData Not Available1 BHK Apartment715 - 1,397 sq ftOct '14
Central The Roomby Central ParkSector 48, GurgaonData Not Available1 BHK Apartment715 - 1,397 sq ftOct '14 - Recommended
![Images for Project Images for Project]() Bella Vistaby Central ParkSector 48, Gurgaon₹ 3.00 Cr - ₹ 4.77 Cr1 BHK Apartment1,058 - 1,683 sq ftJul '24
Bella Vistaby Central ParkSector 48, Gurgaon₹ 3.00 Cr - ₹ 4.77 Cr1 BHK Apartment1,058 - 1,683 sq ftJul '24 - Recommended
![resorts Elevation Elevation]() Resortsby Central ParkSector 48, Gurgaon₹ 3.69 Cr - ₹ 11.55 Cr2,3,4 BHK Apartment1,255 - 3,931 sq ftFeb '23
Resortsby Central ParkSector 48, Gurgaon₹ 3.69 Cr - ₹ 11.55 Cr2,3,4 BHK Apartment1,255 - 3,931 sq ftFeb '23
Central The Room Amenities
- Gymnasium
- Swimming Pool
- Children's play area
- Club House
- 24 X 7 Security
- Power Backup
- Indoor Games
- Jogging Track
Central The Room Specifications
Doors
Main:
Teak Wood Frame
Flooring
Balcony:
Ceramic Tiles
Kitchen:
Vitrified Tiles
Living/Dining:
Vitrified Tiles
Master Bedroom:
Vitrified Tiles
Other Bedroom:
Vitrified Tiles
Toilets:
Vitrified Tiles
Gallery
Central The RoomElevation
Central The RoomVideos
Central The RoomAmenities
Central The RoomFloor Plans
Central The RoomNeighbourhood
Central The RoomOthers
Payment Plans
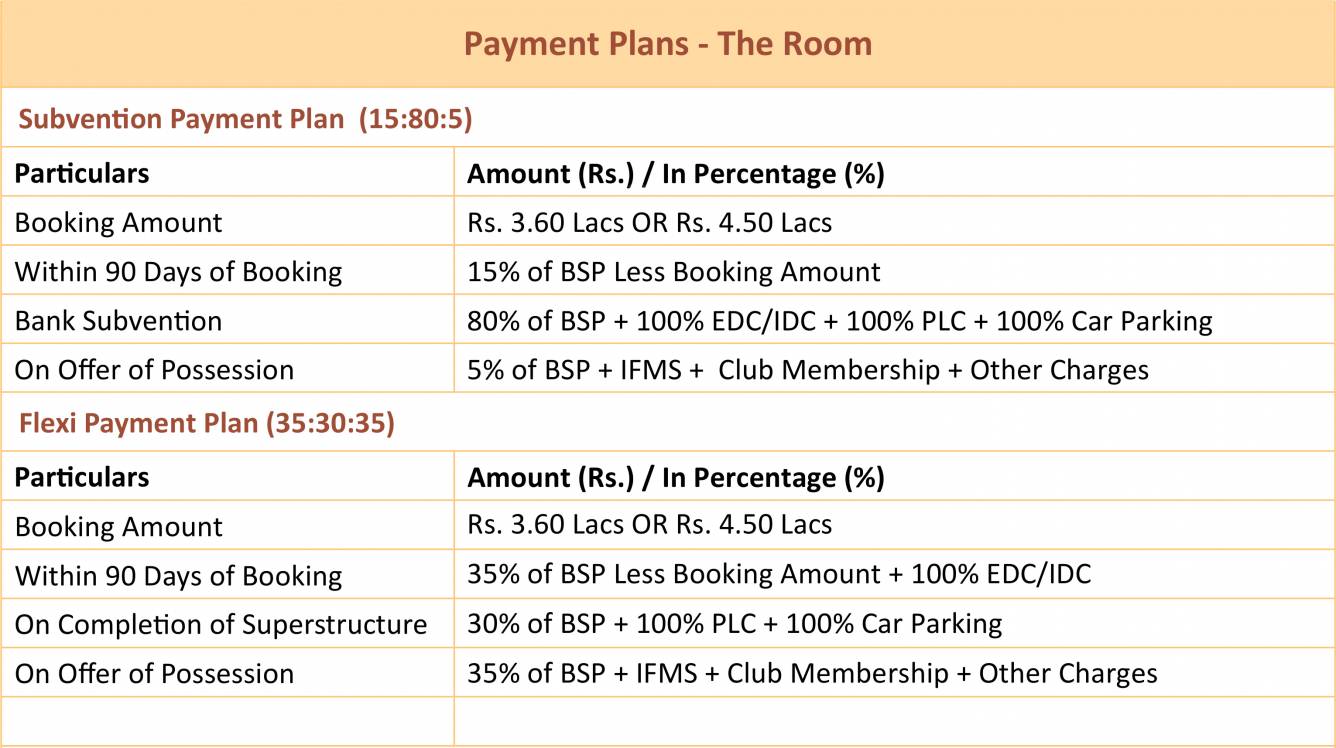

Contact NRI Helpdesk on
Whatsapp(Chat Only)
Whatsapp(Chat Only)
+91-96939-69347

Contact Helpdesk on
Whatsapp(Chat Only)
Whatsapp(Chat Only)
+91-96939-69347
About Central Park

- 35
Years of Experience - 25
Total Projects - 7
Ongoing Projects - RERA ID
It is a leading name in the country when it comes to the real estate industry in the National Capital Region. Property by Central Park is highly coveted by aspiring buyers in this area on account of the company’s commitment to quality and its core competencies that cover every aspect of the project cycle -- from land acquisition to design, planning, architecture, marketing and construction. The company specializes in building aesthetically appealing structures that adhere to the strictest ... read more
Similar Projects
- PT ASSIST
![Images for Project Images for Project]() Bella Vistaby Central ParkSector 48, Gurgaon₹ 3.00 Cr - ₹ 4.77 Cr
Bella Vistaby Central ParkSector 48, Gurgaon₹ 3.00 Cr - ₹ 4.77 Cr - PT ASSIST
![resorts Elevation resorts Elevation]() Central Resortsby Central ParkSector 48, Gurgaon₹ 3.69 Cr - ₹ 11.55 Cr
Central Resortsby Central ParkSector 48, Gurgaon₹ 3.69 Cr - ₹ 11.55 Cr - PT ASSIST
![the-trillion Elevation the-trillion Elevation]() Experion The Trillionby Experion DevelopersSector 48, Gurgaon₹ 5.78 Cr - ₹ 7.18 Cr
Experion The Trillionby Experion DevelopersSector 48, Gurgaon₹ 5.78 Cr - ₹ 7.18 Cr - PT ASSIST
![primanti-uberluxe Images for Elevation of TATA Housing Primanti UberLuxe primanti-uberluxe Images for Elevation of TATA Housing Primanti UberLuxe]() TATA Primantiby TATA Housing DevelopmentSector 72, Gurgaon₹ 5.91 Cr - ₹ 15.46 Cr
TATA Primantiby TATA Housing DevelopmentSector 72, Gurgaon₹ 5.91 Cr - ₹ 15.46 Cr - PT ASSIST
![the-villas Elevation the-villas Elevation]() Unitech The Villasby Unitech LimitedSector 33, Gurgaon₹ 8.10 Cr
Unitech The Villasby Unitech LimitedSector 33, Gurgaon₹ 8.10 Cr
Discuss about Central The Room
comment
Disclaimer
PropTiger.com is not marketing this real estate project (“Project”) and is not acting on behalf of the developer of this Project. The Project has been displayed for information purposes only. The information displayed here is not provided by the developer and hence shall not be construed as an offer for sale or an advertisement for sale by PropTiger.com or by the developer.
The information and data published herein with respect to this Project are collected from publicly available sources. PropTiger.com does not validate or confirm the veracity of the information or guarantee its authenticity or the compliance of the Project with applicable law in particular the Real Estate (Regulation and Development) Act, 2016 (“Act”). Read Disclaimer
The information and data published herein with respect to this Project are collected from publicly available sources. PropTiger.com does not validate or confirm the veracity of the information or guarantee its authenticity or the compliance of the Project with applicable law in particular the Real Estate (Regulation and Development) Act, 2016 (“Act”). Read Disclaimer




