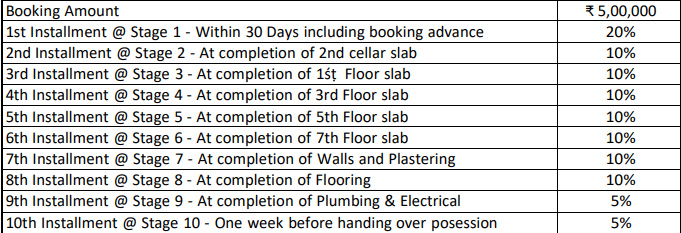
41 Photos
PROJECT RERA ID : P02500003630
GNR Vasavi Nirvana

₹ 1.02 Cr - ₹ 2.07 Cr
Builder Price
See inclusions
3 BHK
Apartment
1,395 - 2,840 sq ft
Builtup area
Project Location
Attapur, Hyderabad
Overview
- Sep'27Possession Start Date
- Under ConstructionStatus
- 1.8 AcresTotal Area
- 180Total Launched apartments
- Nov'21Launch Date
- NewAvailability
Salient Features
- Vastu Complaint Units with 57% Open Space Area.
- Common EV Charging Points and 2 car parking per flat.
- Close proximity to the PVNR Expressway.
- Yoga Studio, Spa, Business Centre, Guest Rooms within the clubhouse.
- Meditation Room Terrace Garden, barbeque, cricket pitch amongst amenities.
- Zoi Hospitals, Attapur 800 m and Mythri Hospital Mehdipatnam 2.3 km away.
GNR Vasavi Nirvana Floor Plans
- 3 BHK
| Floor Plan | Area | Builder Price |
|---|---|---|
 | 1395 sq ft (3BHK+3T) | ₹ 1.02 Cr |
 | 1615 sq ft (3BHK+3T) | ₹ 1.18 Cr |
 | 1745 sq ft (3BHK+3T) | ₹ 1.27 Cr |
 | 1750 sq ft (3BHK+3T) | ₹ 1.28 Cr |
 | 2005 sq ft (3BHK+3T) | ₹ 1.46 Cr |
 | 2120 sq ft (3BHK+3T) | ₹ 1.55 Cr |
 | 2135 sq ft (3BHK+3T) | ₹ 1.56 Cr |
 | 2180 sq ft (3BHK+3T) | ₹ 1.59 Cr |
 | 2260 sq ft (3BHK+3T) | ₹ 1.65 Cr |
 | 2440 sq ft (3BHK+3T) | ₹ 1.78 Cr |
 | 2710 sq ft (3BHK+3T) | ₹ 1.98 Cr |
 | 2840 sq ft (3BHK+3T) | ₹ 2.07 Cr |
9 more size(s)less size(s)
Report Error
Our Picks
- PriceConfigurationPossession
- Current Project
![gnr-vasavi-nirvana Elevation Elevation]() GNR Vasavi Nirvanaby Shree Vasavi InfrastructuresAttapur, Hyderabad₹ 1.02 Cr - ₹ 2.07 Cr3 BHK Apartment1,395 - 2,840 sq ftSep '27
GNR Vasavi Nirvanaby Shree Vasavi InfrastructuresAttapur, Hyderabad₹ 1.02 Cr - ₹ 2.07 Cr3 BHK Apartment1,395 - 2,840 sq ftSep '27 - Recommended
![houdini Elevation Elevation]() Houdiniby Vaishnavi InfraconBandlaguda Jagir, Hyderabad₹ 71.48 L - ₹ 1.36 Cr2,3 BHK Apartment1,067 - 2,028 sq ftFeb '27
Houdiniby Vaishnavi InfraconBandlaguda Jagir, Hyderabad₹ 71.48 L - ₹ 1.36 Cr2,3 BHK Apartment1,067 - 2,028 sq ftFeb '27 - Recommended
![ambience-courtyard Elevation Elevation]() Ambience Courtyardby Koncept AmbienceManikonda, Hyderabad₹ 88.37 L - ₹ 2.20 Cr2,3 BHK Apartment970 - 2,410 sq ftNov '23
Ambience Courtyardby Koncept AmbienceManikonda, Hyderabad₹ 88.37 L - ₹ 2.20 Cr2,3 BHK Apartment970 - 2,410 sq ftNov '23
GNR Vasavi Nirvana Amenities
- Club House
- Closed Car Parking
- 24X7 Water Supply
- Internal Roads
- Green Strip/TOT LOT/Park
- Spa
- Swimming Pool
- Children's play area
GNR Vasavi Nirvana Specifications
Flooring
Kitchen:
Vitrified Tiles
Living/Dining:
Vitrified Tiles
Master Bedroom:
Vitrified Tiles
Other Bedroom:
Vitrified Tiles
Toilets:
Anti Skid Vitrified Tiles
Balcony:
Anti Skid Vitrified Tiles
Walls
Interior:
Acrylic Emulsion Paint with Putty
Exterior:
Texture Paint
Gallery
GNR Vasavi NirvanaElevation
GNR Vasavi NirvanaVideos
GNR Vasavi NirvanaAmenities
GNR Vasavi NirvanaFloor Plans
GNR Vasavi NirvanaNeighbourhood
GNR Vasavi NirvanaConstruction Updates
Payment Plans


Contact NRI Helpdesk on
Whatsapp(Chat Only)
Whatsapp(Chat Only)
+91-96939-69347

Contact Helpdesk on
Whatsapp(Chat Only)
Whatsapp(Chat Only)
+91-96939-69347
About Shree Vasavi Infrastructures
Shree Vasavi Infrastructures
- 2
Total Projects - 2
Ongoing Projects - RERA ID
The journey was began with the singular focus of matching Hyderabad\'s global stature with high-quality residential hubs across the cityscape. We aimed at creating a differential in the home-buying experience with a clear blueprint. Integrity, transparency, courteousness and attention to detail were our fundamentals. The customer is our queen and we work at making her happy. Our homes are stunning in design, meticulously planned and packed with features that match new-age needs. Special a... read more
Similar Projects
- PT ASSIST
![houdini Elevation houdini Elevation]() Vaishnavi Houdiniby Vaishnavi InfraconBandlaguda Jagir, Hyderabad₹ 71.48 L - ₹ 1.36 Cr
Vaishnavi Houdiniby Vaishnavi InfraconBandlaguda Jagir, Hyderabad₹ 71.48 L - ₹ 1.36 Cr - PT ASSIST
![ambience-courtyard Elevation ambience-courtyard Elevation]() Ambience Courtyardby Koncept AmbienceManikonda, Hyderabad₹ 88.37 L - ₹ 2.20 Cr
Ambience Courtyardby Koncept AmbienceManikonda, Hyderabad₹ 88.37 L - ₹ 2.20 Cr - PT ASSIST
![the-legacey-by-ananda-homes Elevation the-legacey-by-ananda-homes Elevation]() The Legacey By Ananda Homesby Ananda HomesManikonda, Hyderabad₹ 1.09 Cr - ₹ 1.87 Cr
The Legacey By Ananda Homesby Ananda HomesManikonda, Hyderabad₹ 1.09 Cr - ₹ 1.87 Cr - PT ASSIST
![Images for Project Images for Project]() Indis PBEL City Tower N Rubyby Indis Building LifemarksAppa Junction Peerancheru, HyderabadPrice on request
Indis PBEL City Tower N Rubyby Indis Building LifemarksAppa Junction Peerancheru, HyderabadPrice on request - PT ASSIST
![pbel-city-tower-p Elevation pbel-city-tower-p Elevation]() Indis PBEL City Tower Pby Indis Building LifemarksAppa Junction Peerancheru, Hyderabad₹ 1.35 Cr - ₹ 5.24 Cr
Indis PBEL City Tower Pby Indis Building LifemarksAppa Junction Peerancheru, Hyderabad₹ 1.35 Cr - ₹ 5.24 Cr
Discuss about GNR Vasavi Nirvana
comment
Disclaimer
PropTiger.com is not marketing this real estate project (“Project”) and is not acting on behalf of the developer of this Project. The Project has been displayed for information purposes only. The information displayed here is not provided by the developer and hence shall not be construed as an offer for sale or an advertisement for sale by PropTiger.com or by the developer.
The information and data published herein with respect to this Project are collected from publicly available sources. PropTiger.com does not validate or confirm the veracity of the information or guarantee its authenticity or the compliance of the Project with applicable law in particular the Real Estate (Regulation and Development) Act, 2016 (“Act”). Read Disclaimer
The information and data published herein with respect to this Project are collected from publicly available sources. PropTiger.com does not validate or confirm the veracity of the information or guarantee its authenticity or the compliance of the Project with applicable law in particular the Real Estate (Regulation and Development) Act, 2016 (“Act”). Read Disclaimer




































