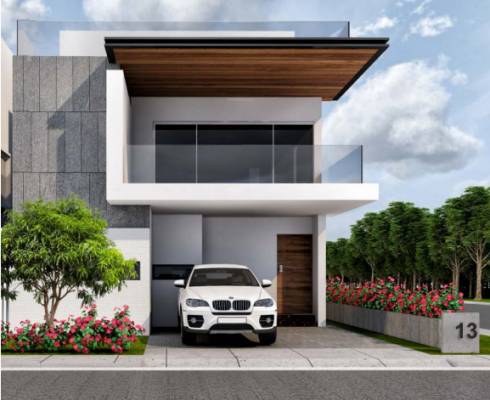
PROJECT RERA ID : P01100000663
Kakatiya Mango Leaf Ext
₹ 2.53 Cr - ₹ 4.65 Cr
Builder Price
See inclusions
3 BHK
Villa
1,673 - 3,280 sq ft
Builtup area
Project Location
Chandanagar, Hyderabad
Overview
- May'22Possession Start Date
- CompletedStatus
- 4 AcresTotal Area
- 53Total Launched villas
- Apr'19Launch Date
- New and ResaleAvailability
Salient Features
- Birla open mind International School is just 700 mtr away
- Samasthi International School is just 3 Km away
More about Kakatiya Mango Leaf Ext
.
Kakatiya Mango Leaf Ext Floor Plans
- 3 BHK
| Area | Builder Price |
|---|---|
1673 sq ft (3BHK+3T) | - |
1733 sq ft (3BHK+3T) | ₹ 2.53 Cr |
1738 sq ft (3BHK+3T) | ₹ 2.54 Cr |
1742 sq ft (3BHK+3T) | ₹ 2.55 Cr |
1751 sq ft (3BHK+3T) | ₹ 2.56 Cr |
1756 sq ft (3BHK+3T) | ₹ 2.57 Cr |
1771 sq ft (3BHK+3T) | - |
1771 sq ft (3BHK+3T) | ₹ 2.59 Cr |
1772 sq ft (3BHK+3T) | ₹ 2.59 Cr |
1772 sq ft (3BHK+3T) | - |
1773 sq ft (3BHK+3T) | ₹ 2.59 Cr |
1773 sq ft (3BHK+3T) | ₹ 2.59 Cr |
1790 sq ft (3BHK+3T) | ₹ 2.62 Cr |
1791 sq ft (3BHK+3T) | - |
1791 sq ft (3BHK+3T) | ₹ 2.62 Cr |
1793 sq ft (3BHK+3T) | ₹ 2.62 Cr |
1800 sq ft (3BHK+3T) | - |
1806 sq ft (3BHK+3T) | - |
1808 sq ft (3BHK+3T) | ₹ 2.64 Cr |
1808 sq ft (3BHK+3T) | - |
2018 sq ft (3BHK+3T) | - |
2160 sq ft (3BHK+3T) | - |
2503 sq ft (3BHK+3T) | - |
2576 sq ft (3BHK+3T) | - |
3130 sq ft (3BHK+3T) | - |
3181 sq ft (3BHK+3T) | ₹ 4.65 Cr |
3181 sq ft (3BHK+3T) | - |
3280 sq ft (3BHK+3T) | - |
25 more size(s)less size(s)
Report Error
Our Picks
- PriceConfigurationPossession
- Current Project
![mango-leaf-ext Elevation Elevation]() Kakatiya Mango Leaf Extby Kakatiya Infra ProjectsChandanagar, Hyderabad₹ 2.53 Cr - ₹ 4.65 Cr3 BHK Villa1,673 - 3,280 sq ftMay '22
Kakatiya Mango Leaf Extby Kakatiya Infra ProjectsChandanagar, Hyderabad₹ 2.53 Cr - ₹ 4.65 Cr3 BHK Villa1,673 - 3,280 sq ftMay '22 - Recommended
![]() Rama Krishna Recidencyby Sai ConstructionsAmeenpur, HyderabadData Not Available2,3 BHK Apartment1,100 - 1,240 sq ftAug '23
Rama Krishna Recidencyby Sai ConstructionsAmeenpur, HyderabadData Not Available2,3 BHK Apartment1,100 - 1,240 sq ftAug '23 - Recommended
![the-marvel-of-miyapur Elevation Elevation]() The Marvel Of Miyapurby Primark ProjectsMiyapur, Hyderabad₹ 91.13 L - ₹ 1.74 Cr2,3 BHK Apartment1,215 - 2,325 sq ftDec '25
The Marvel Of Miyapurby Primark ProjectsMiyapur, Hyderabad₹ 91.13 L - ₹ 1.74 Cr2,3 BHK Apartment1,215 - 2,325 sq ftDec '25
Kakatiya Mango Leaf Ext Amenities
- Internal Roads
- Sewage Treatment Plant
- Sewage Treatment Plant
- 24X7 Water Supply
- Open Car Parking
- Community Buildings
- Electrical Meter Room, Sub-Station, Receiving Station
- Solid Waste Management And Disposal
Kakatiya Mango Leaf Ext Specifications
Flooring
Balcony:
Anti Skid Tiles
Living/Dining:
Anti Skid Tiles
Master Bedroom:
Floor Vetrified tiles
Other Bedroom:
2 x 2 vetrified tiles flooring with skirting in hall, dining, bedrooms and kitchen
Others
Wiring:
Concealed copper wiring
Switches:
Modular switches
Frame Structure:
Earthquake resistant RCC framed structure
Gallery
Kakatiya Mango Leaf ExtElevation
Kakatiya Mango Leaf ExtAmenities
Kakatiya Mango Leaf ExtFloor Plans
Kakatiya Mango Leaf ExtNeighbourhood
Kakatiya Mango Leaf ExtOthers

Contact NRI Helpdesk on
Whatsapp(Chat Only)
Whatsapp(Chat Only)
+91-96939-69347

Contact Helpdesk on
Whatsapp(Chat Only)
Whatsapp(Chat Only)
+91-96939-69347
About Kakatiya Infra Projects

- 7
Total Projects - 4
Ongoing Projects - RERA ID
Similar Projects
- PT ASSIST
![Project Image Project Image]() Sai Rama Krishna Recidencyby Sai ConstructionsAmeenpur, HyderabadPrice on request
Sai Rama Krishna Recidencyby Sai ConstructionsAmeenpur, HyderabadPrice on request - PT ASSIST
![the-marvel-of-miyapur Elevation the-marvel-of-miyapur Elevation]() The Marvel Of Miyapurby Primark ProjectsMiyapur, Hyderabad₹ 91.13 L - ₹ 1.74 Cr
The Marvel Of Miyapurby Primark ProjectsMiyapur, Hyderabad₹ 91.13 L - ₹ 1.74 Cr - PT ASSIST
![sree-hemadurga-paradise-hyderabad Elevation sree-hemadurga-paradise-hyderabad Elevation]() Sree Hemadurga Paradiseby Sharvani BuildersChandanagar, Hyderabad₹ 66.09 L - ₹ 1.46 Cr
Sree Hemadurga Paradiseby Sharvani BuildersChandanagar, Hyderabad₹ 66.09 L - ₹ 1.46 Cr - PT ASSIST
![nile-valley-project-block-2b Elevation nile-valley-project-block-2b Elevation]() Janapriya Nile Valley Project Block 2Bby Janapriya EngineersMadeenaguda, Hyderabad₹ 76.00 L - ₹ 1.23 Cr
Janapriya Nile Valley Project Block 2Bby Janapriya EngineersMadeenaguda, Hyderabad₹ 76.00 L - ₹ 1.23 Cr - PT ASSIST
![nile-valley-project-block-8b Elevation nile-valley-project-block-8b Elevation]() Janapriya Bahitiby Janapriya EngineersAmeenpur, Hyderabad₹ 1.41 Cr - ₹ 1.44 Cr
Janapriya Bahitiby Janapriya EngineersAmeenpur, Hyderabad₹ 1.41 Cr - ₹ 1.44 Cr
Discuss about Kakatiya Mango Leaf Ext
comment
Disclaimer
PropTiger.com is not marketing this real estate project (“Project”) and is not acting on behalf of the developer of this Project. The Project has been displayed for information purposes only. The information displayed here is not provided by the developer and hence shall not be construed as an offer for sale or an advertisement for sale by PropTiger.com or by the developer.
The information and data published herein with respect to this Project are collected from publicly available sources. PropTiger.com does not validate or confirm the veracity of the information or guarantee its authenticity or the compliance of the Project with applicable law in particular the Real Estate (Regulation and Development) Act, 2016 (“Act”). Read Disclaimer
The information and data published herein with respect to this Project are collected from publicly available sources. PropTiger.com does not validate or confirm the veracity of the information or guarantee its authenticity or the compliance of the Project with applicable law in particular the Real Estate (Regulation and Development) Act, 2016 (“Act”). Read Disclaimer




















