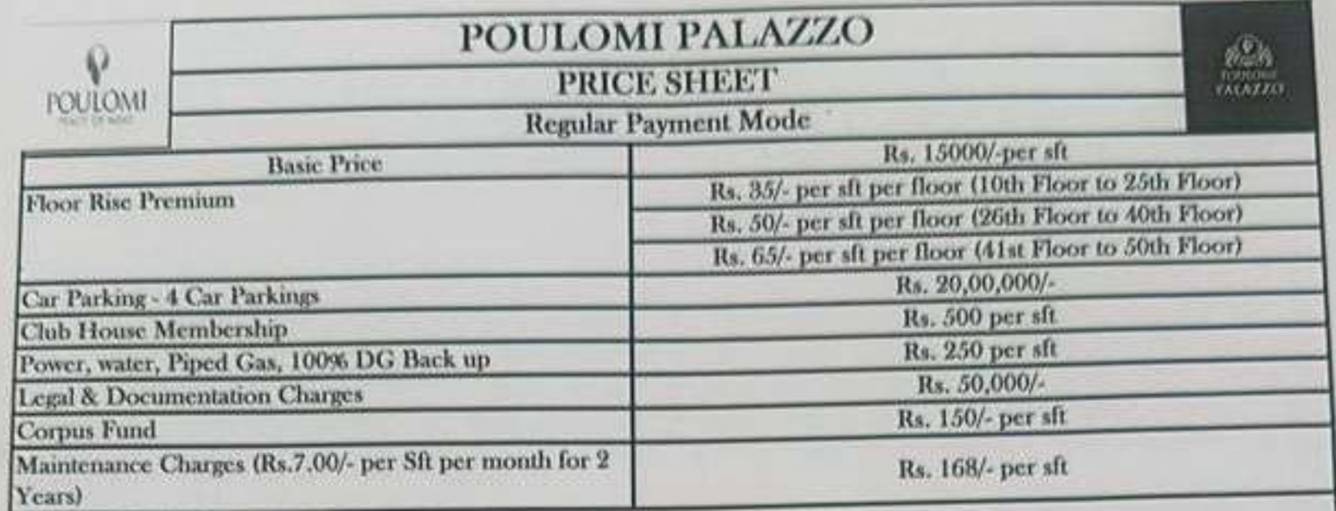4 BHK Apartment
6,225 - 10,160 sq ft



The Poulomi Palazzo’s five floor Lobby is but a hint of the extravagance this property holds. The Lobby space makes a striking first impression, and its Grandeur sets the luxurious tone of the property. For those looking to buy a residential property, here comes one of the choicest offerings in Hyderabad, at Kokapet. Brought to you by Poulomi Estates, Poulomi Palazzo is among the newest addresses for homebuyers. There are apartments for sale in Poulomi Palazzo.

