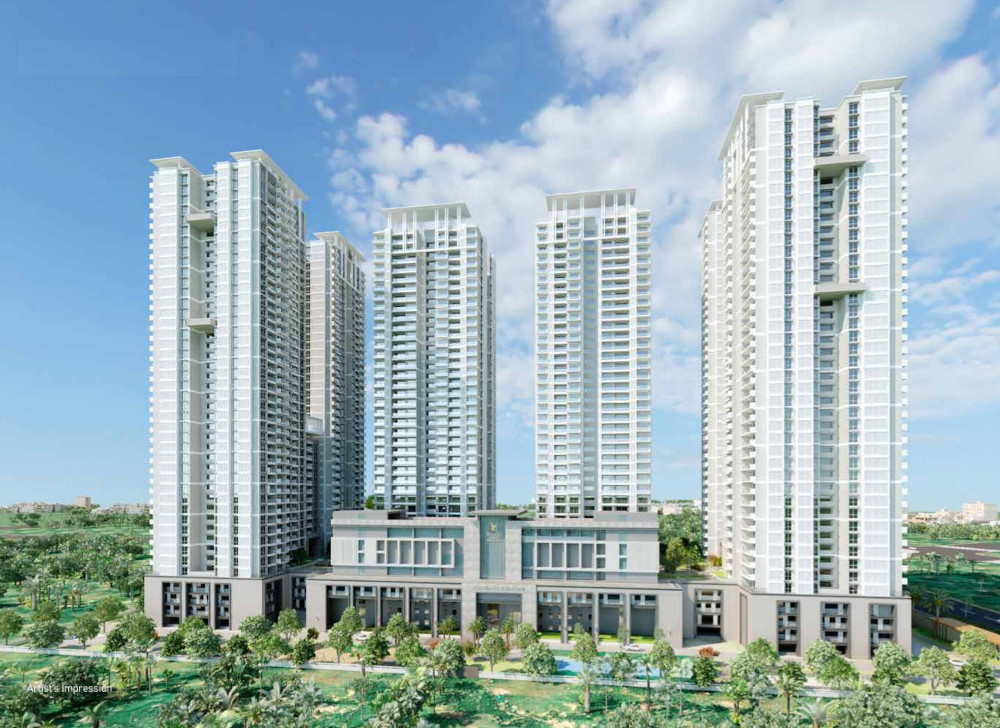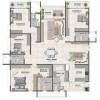
PROJECT RERA ID : P02400005677
Prestige Clairemont

₹ 2.20 Cr - ₹ 4.49 Cr
Builder Price
See inclusions
3, 4 BHK
Apartment
1,988 - 4,060 sq ft
Builtup area
Project Location
Kokapet, Hyderabad
Overview
- Nov'27Possession Start Date
- Under ConstructionStatus
- 7.56 AcresTotal Area
- 928Total Launched apartments
- Feb'23Launch Date
- NewAvailability
Salient Features
- Just 2.2 km away, convenient proximity to Continental Hospitals.
- Access to electrification through solar energy for sustainable power solutions.
- Merely 4 km from Oakridge International School for easy access.
- Enjoy sustainable living through rainwater harvesting and sewage treatment integration.
- Features apartments with the built in area between 3500 sq. ft and 4060 sq ft.
More about Prestige Clairemont
Prestige Group is one of the known real estate brands in Hyderabad. There are 24 projects of this builder, which are currently under-construction. For those looking to buy a residential property, here comes one of the choicest offerings in Hyderabad, at Kokapet. Brought to you by Prestige Group, Prestige Clairemont is among the newest addresses for homebuyers. There are apartments for sale in Prestige Clairemont.
Approved for Home loans from following banks
Prestige Clairemont Floor Plans
- 3 BHK
- 4 BHK
| Floor Plan | Area | Builder Price | |
|---|---|---|---|
 | 1988 sq ft (3BHK+3T) | ₹ 2.20 Cr | Enquire Now |
 | 1989 sq ft (3BHK+3T) | ₹ 2.20 Cr | Enquire Now |
 | 2003 sq ft (3BHK+3T) | ₹ 2.22 Cr | Enquire Now |
 | 2257 sq ft (3BHK+3T) | ₹ 2.50 Cr | Enquire Now |
 | 2710 sq ft (3BHK+3T + Study Room) | ₹ 3.00 Cr | Enquire Now |
 | 2838 sq ft (3BHK+3T + Study Room) | ₹ 3.14 Cr | Enquire Now |
 | 2870 sq ft (3BHK+3T + Study Room) | ₹ 3.18 Cr | Enquire Now |
 | 2944 sq ft (3BHK+3T + Study Room) | ₹ 3.26 Cr | Enquire Now |
5 more size(s)less size(s)
Report Error
Prestige Clairemont Amenities
- Gymnasium
- Car Parking
- Closed Car Parking
- Rain Water Harvesting
- Fire Fighting System
- Internal Roads
- Library
- Sewage Treatment Plant
Prestige Clairemont Specifications
Doors
Main:
Laminated Flush Door
Flooring
Toilets:
Vitrified Tiles
Kitchen:
- Vitrified flooring
Balcony:
Ceramic Tiles
Living/Dining:
Vitrified Tiles
Other Bedroom:
Floors Vitrified tiles 2x2
Master Bedroom:
Vitrified Tiles 2X2
Gallery
Prestige ClairemontElevation
Prestige ClairemontVideos
Prestige ClairemontAmenities
Prestige ClairemontFloor Plans
Prestige ClairemontNeighbourhood
Prestige ClairemontConstruction Updates
Prestige ClairemontOthers
Home Loan & EMI Calculator
Select a unit
Loan Amount( ₹ )
Loan Tenure(in Yrs)
Interest Rate (p.a.)
Monthly EMI: ₹ 0
Apply Homeloan

Contact NRI Helpdesk on
Whatsapp(Chat Only)
Whatsapp(Chat Only)
+91-96939-69347

Contact Helpdesk on
Whatsapp(Chat Only)
Whatsapp(Chat Only)
+91-96939-69347
About Prestige Group

- 41
Years of Experience - 201
Total Projects - 51
Ongoing Projects - RERA ID
Envisioned by Mr. Razack Sattar in 1956, Prestige Group ventured into real estate projects in 1986. Today, it is acknowledged as one of the south India’s leading property developers. Irfan Razack is the chairman and managing director of this group. Infrastructural developments of the company spans across retail, residential, commercial, leisure and hospitality sectors and covers cities such as Cochin, Bangalore, Chennai, Goa, Mangalore and Hyderabad. Presently, Prestige has 65 ongoing pr... read more
Similar Projects
- PT ASSIST
![pristinia Elevation pristinia Elevation]() Rajapushpa Pristiniaby Rajapushpa PropertiesKokapet, Hyderabad₹ 1.14 Cr - ₹ 3.79 Cr
Rajapushpa Pristiniaby Rajapushpa PropertiesKokapet, Hyderabad₹ 1.14 Cr - ₹ 3.79 Cr - PT ASSIST
![Project Image Project Image]() My Home Apasby My Home ConstructionsKokapet, Hyderabad₹ 2.62 Cr - ₹ 3.94 Cr
My Home Apasby My Home ConstructionsKokapet, Hyderabad₹ 2.62 Cr - ₹ 3.94 Cr - PT ASSIST
![my-home-99 Elevation my-home-99 Elevation]() HYMA My Home 99by HYMA DevelopersKokapet, Hyderabad₹ 10.58 Cr - ₹ 11.96 Cr
HYMA My Home 99by HYMA DevelopersKokapet, Hyderabad₹ 10.58 Cr - ₹ 11.96 Cr - PT ASSIST
![seven Elevation seven Elevation]() Frontline Sevenby Frontline Builders HyderabadKokapet, Hyderabad₹ 1.16 Cr - ₹ 1.90 Cr
Frontline Sevenby Frontline Builders HyderabadKokapet, Hyderabad₹ 1.16 Cr - ₹ 1.90 Cr - PT ASSIST
![the-trilight Elevation the-trilight Elevation]() The Trilightby De Blueoak And P Mangatram PropertiesKokapet, Hyderabad₹ 2.58 Cr - ₹ 13.88 Cr
The Trilightby De Blueoak And P Mangatram PropertiesKokapet, Hyderabad₹ 2.58 Cr - ₹ 13.88 Cr
Discuss about Prestige Clairemont
comment
Disclaimer
PropTiger.com is not marketing this real estate project (“Project”) and is not acting on behalf of the developer of this Project. The Project has been displayed for information purposes only. The information displayed here is not provided by the developer and hence shall not be construed as an offer for sale or an advertisement for sale by PropTiger.com or by the developer.
The information and data published herein with respect to this Project are collected from publicly available sources. PropTiger.com does not validate or confirm the veracity of the information or guarantee its authenticity or the compliance of the Project with applicable law in particular the Real Estate (Regulation and Development) Act, 2016 (“Act”). Read Disclaimer
The information and data published herein with respect to this Project are collected from publicly available sources. PropTiger.com does not validate or confirm the veracity of the information or guarantee its authenticity or the compliance of the Project with applicable law in particular the Real Estate (Regulation and Development) Act, 2016 (“Act”). Read Disclaimer















































