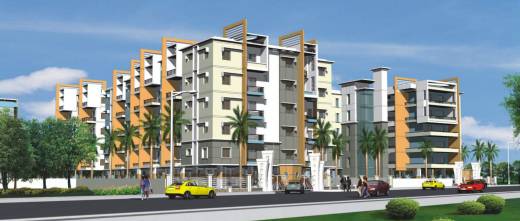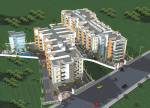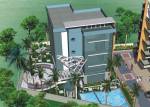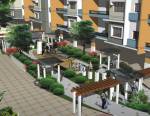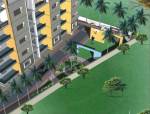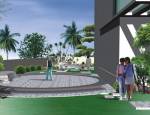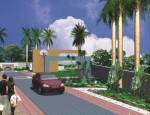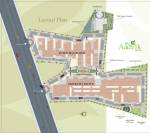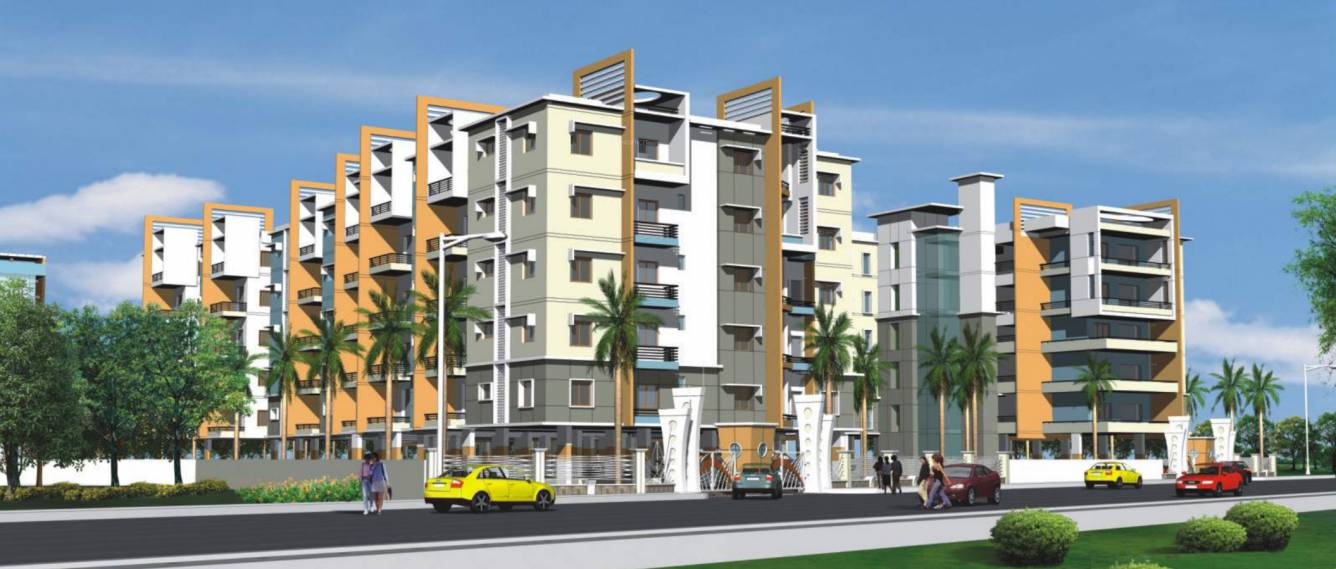
PROJECT RERA ID : Rera Not Applicable
RV Aadvikby RV Nirmaan
₹ 63.07 L - ₹ 76.85 L
Builder Price
See inclusions
2, 3 BHK
Apartment
914 - 1,450 sq ft
Builtup area
Project Location
Kompally, Hyderabad
Overview
- May'20Possession Start Date
- CompletedStatus
- 2 AcresTotal Area
- 107Total Launched apartments
- Jan'11Launch Date
- New and ResaleAvailability
Salient Features
- Children play area, cycling and jogging tracks for comfortable living
- Accessibility to key landmarks
- Easily accessible to schools, banks
More about RV Aadvik
Aadvik is one of the completed residential projects by R V Nirmaan in Kompally, Hyderabad. These 75 units of 2 and 3 BHK apartments are up for sale. These apartments are available in sizes varying from 956 to 1888 sq ft. All modern amenities viz., Gymnasium, Swimming Pool, Children's play area, Jogging Track 24x7 Security and Power Backup are available in this building. In 1988, Ch. Ramachandra Reddy and B Venugopal, founded a structural consultancy firm called Ram and Venu Associates. Kompally ...read more
Approved for Home loans from following banks
![HDFC (5244) HDFC (5244)]()
![Axis Bank Axis Bank]()
![PNB Housing PNB Housing]()
![Indiabulls Indiabulls]()
![Citibank Citibank]()
![DHFL DHFL]()
![L&T Housing (DSA_LOSOT) L&T Housing (DSA_LOSOT)]()
![IIFL IIFL]()
- + 3 more banksshow less
RV Aadvik Floor Plans
- 2 BHK
- 3 BHK
| Floor Plan | Area | Builder Price |
|---|---|---|
 | 914 sq ft (2BHK+2T) | - |
 | 1115 sq ft (2BHK 2T) | - |
 | 1119 sq ft (2BHK 2T) | - |
 | 1190 sq ft (2BHK+2T) | ₹ 63.07 L |
1 more size(s)less size(s)
Report Error
Our Picks
- PriceConfigurationPossession
- Current Project
![rv-aadvik Images for Elevation of RV Aadvik Images for Elevation of RV Aadvik]() RV Aadvikby RV NirmaanKompally, Hyderabad₹ 63.07 L - ₹ 76.85 L2,3 BHK Apartment914 - 1,450 sq ftMay '20
RV Aadvikby RV NirmaanKompally, Hyderabad₹ 63.07 L - ₹ 76.85 L2,3 BHK Apartment914 - 1,450 sq ftMay '20 - Recommended
![home-tree Elevation Elevation]() Home Treeby ManbhumJeedimetla, Hyderabad₹ 71.87 L - ₹ 1.06 Cr2,3 BHK Apartment1,198 - 1,771 sq ftDec '26
Home Treeby ManbhumJeedimetla, Hyderabad₹ 71.87 L - ₹ 1.06 Cr2,3 BHK Apartment1,198 - 1,771 sq ftDec '26 - Recommended
![shree-indira-sadan Elevation Elevation]() Shree Indira Sadanby Maheshwari ConstructionsAlwal, Hyderabad₹ 71.87 L - ₹ 1.06 Cr2,3 BHK Apartment1,140 - 1,425 sq ftMay '17
Shree Indira Sadanby Maheshwari ConstructionsAlwal, Hyderabad₹ 71.87 L - ₹ 1.06 Cr2,3 BHK Apartment1,140 - 1,425 sq ftMay '17
RV Aadvik Amenities
- Gymnasium
- Swimming Pool
- Children's play area
- Club House
- Multipurpose Room
- 24 X 7 Security
- Jogging Track
- Power Backup
RV Aadvik Specifications
Doors
Internal:
Teak Wood Frame and Shutter
Main:
Teak Wood Frame
Flooring
Toilets:
Ceramic Tiles
Balcony:
Ceramic Tiles
Master Bedroom:
Vitrified Tiles
Kitchen:
Vitrified Tiles
Living/Dining:
Vitrified Flooring Tiles
Other Bedroom:
Vitrified Flooring Tiles
Gallery
RV AadvikElevation
RV AadvikAmenities
RV AadvikFloor Plans
RV AadvikNeighbourhood

Contact NRI Helpdesk on
Whatsapp(Chat Only)
Whatsapp(Chat Only)
+91-96939-69347

Contact Helpdesk on
Whatsapp(Chat Only)
Whatsapp(Chat Only)
+91-96939-69347
About RV Nirmaan

- 39
Years of Experience - 20
Total Projects - 5
Ongoing Projects - RERA ID
R V Nirmaan is a well-known real estate company that was founded in 1990 by Executive Director B Venugopal and Managing Director Ramachandra Reddy. R V Nirmaan’s founders earlier worked as consultants for structural designing for more than 1,000 buildings, including well-known projects in Visakhapatnam. The company was brought about by the merger of R V Constructions and Vivekananda Constructions in 1995. The portfolio of property by R V Nirmaan includes multiple landmark projects based in... read more
Similar Projects
- PT ASSIST
![home-tree Elevation home-tree Elevation]() Manbhum Home Treeby ManbhumJeedimetla, Hyderabad₹ 71.87 L - ₹ 1.06 Cr
Manbhum Home Treeby ManbhumJeedimetla, Hyderabad₹ 71.87 L - ₹ 1.06 Cr - PT ASSIST
![shree-indira-sadan Elevation shree-indira-sadan Elevation]() Maheshwari Shree Indira Sadanby Maheshwari ConstructionsAlwal, HyderabadPrice on request
Maheshwari Shree Indira Sadanby Maheshwari ConstructionsAlwal, HyderabadPrice on request - PT ASSIST
![Project Image Project Image]() BJ Anu Recidencyby BJ ConstructionAlwal, HyderabadPrice on request
BJ Anu Recidencyby BJ ConstructionAlwal, HyderabadPrice on request - PT ASSIST
![eco-nest Elevation eco-nest Elevation]() Primark Eco Nestby Primark DevelopersKompally, Hyderabad₹ 57.99 L - ₹ 1.08 Cr
Primark Eco Nestby Primark DevelopersKompally, Hyderabad₹ 57.99 L - ₹ 1.08 Cr - PT ASSIST
![asbl-landmark Elevation asbl-landmark Elevation]() Asbl Landmarkby ASBLKukatpally, Hyderabad₹ 1.32 Cr - ₹ 2.29 Cr
Asbl Landmarkby ASBLKukatpally, Hyderabad₹ 1.32 Cr - ₹ 2.29 Cr
Discuss about RV Aadvik
comment
Disclaimer
PropTiger.com is not marketing this real estate project (“Project”) and is not acting on behalf of the developer of this Project. The Project has been displayed for information purposes only. The information displayed here is not provided by the developer and hence shall not be construed as an offer for sale or an advertisement for sale by PropTiger.com or by the developer.
The information and data published herein with respect to this Project are collected from publicly available sources. PropTiger.com does not validate or confirm the veracity of the information or guarantee its authenticity or the compliance of the Project with applicable law in particular the Real Estate (Regulation and Development) Act, 2016 (“Act”). Read Disclaimer
The information and data published herein with respect to this Project are collected from publicly available sources. PropTiger.com does not validate or confirm the veracity of the information or guarantee its authenticity or the compliance of the Project with applicable law in particular the Real Estate (Regulation and Development) Act, 2016 (“Act”). Read Disclaimer









