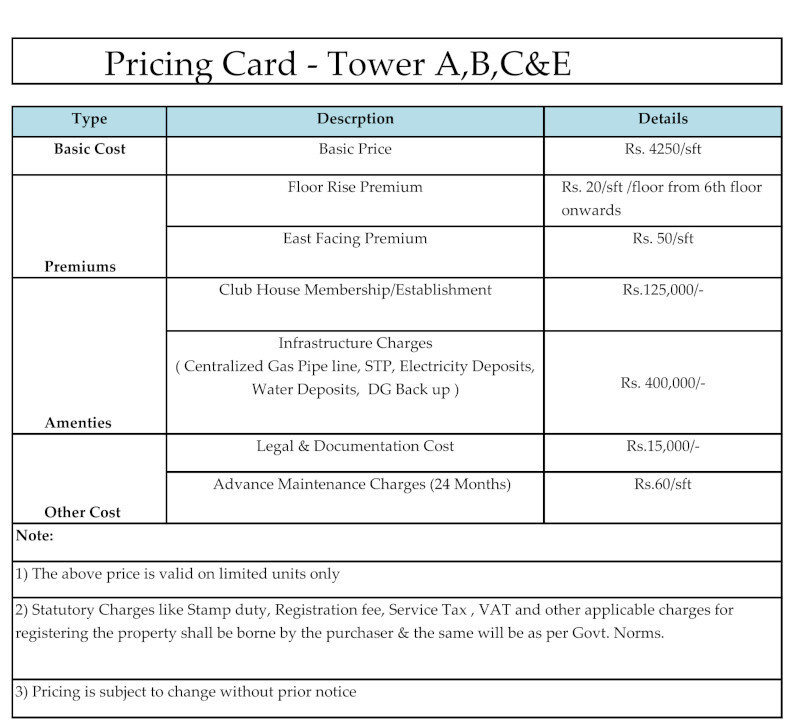
63 Photos
PROJECT RERA ID : ..
Mahindra Ashvita

Price on request
Builder Price
2, 3, 4 BHK
Apartment
1,218 - 2,082 sq ft
Builtup area
Project Location
Kukatpally, Hyderabad
Overview
- Nov'15Possession Start Date
- CompletedStatus
- 9 AcresTotal Area
- 534Total Launched apartments
- Nov'12Launch Date
- ResaleAvailability
Salient Features
- Proximity to Mumbai Highway
- IGBC Platinum Rated Green Homes Certification
More about Mahindra Ashvita
Ashvita combines the beauty of nature and convenience of modern living in a harmonious way to create a living space that echoes your desires. Ashvita signifies accomplishment with a soul. In other words, it symbolizes the perfect balance between various elements of life for peace of mind. Ashvita is a place where a seamless harmony of style and substance awaits you.
Approved for Home loans from following banks
![HDFC (5244) HDFC (5244)]()
![Axis Bank Axis Bank]()
![PNB Housing PNB Housing]()
![Indiabulls Indiabulls]()
![Citibank Citibank]()
![DHFL DHFL]()
![L&T Housing (DSA_LOSOT) L&T Housing (DSA_LOSOT)]()
![IIFL IIFL]()
- + 3 more banksshow less
Mahindra Ashvita Floor Plans
- 2 BHK
- 3 BHK
- 4 BHK
| Floor Plan | Area | Builder Price |
|---|---|---|
 | 1218 sq ft (2BHK+2T) | - |
 | 1262 sq ft (2BHK+2T) | - |
Report Error
Our Picks
- PriceConfigurationPossession
- Current Project
![ashvita Images for Project Images for Project]() Mahindra Ashvitaby Mahindra LifespaceKukatpally, HyderabadData Not Available2,3,4 BHK Apartment1,218 - 2,082 sq ftJan '18
Mahindra Ashvitaby Mahindra LifespaceKukatpally, HyderabadData Not Available2,3,4 BHK Apartment1,218 - 2,082 sq ftJan '18 - Recommended
![tower-ii Elevation Elevation]() Tower IIby 360Life Sustainable Luxury HomesHitech City, Hyderabad₹ 3.62 Cr - ₹ 4.80 Cr3,4 BHK Apartment2,684 - 3,555 sq ftOct '27
Tower IIby 360Life Sustainable Luxury HomesHitech City, Hyderabad₹ 3.62 Cr - ₹ 4.80 Cr3,4 BHK Apartment2,684 - 3,555 sq ftOct '27 - Recommended
![kohinoor-phase-iii Elevation Elevation]() Kohinoor Phase IIIby Auro Realty Private Limited HyderabadIzzathnagar, Hyderabad₹ 3.82 Cr - ₹ 3.82 Cr4 BHK Apartment2,937 sq ftJun '28
Kohinoor Phase IIIby Auro Realty Private Limited HyderabadIzzathnagar, Hyderabad₹ 3.82 Cr - ₹ 3.82 Cr4 BHK Apartment2,937 sq ftJun '28
Mahindra Ashvita Amenities
- Gymnasium
- Swimming Pool
- Children's play area
- Cafeteria
- Multipurpose Room
- Multipurpose Room
- Indoor Games
- Jogging Track
Mahindra Ashvita Specifications
Doors
Main:
Teak Wood Frame
Flooring
Balcony:
Vitrified Tiles
Kitchen:
Anti Skid Tiles
Master Bedroom:
Vitrified Tiles
Toilets:
Ceramic Tiles
Gallery
Mahindra AshvitaElevation
Mahindra AshvitaVideos
Mahindra AshvitaAmenities
Mahindra AshvitaFloor Plans
Mahindra AshvitaNeighbourhood
Mahindra AshvitaOthers
Payment Plans


Contact NRI Helpdesk on
Whatsapp(Chat Only)
Whatsapp(Chat Only)
+91-96939-69347

Contact Helpdesk on
Whatsapp(Chat Only)
Whatsapp(Chat Only)
+91-96939-69347
About Mahindra Lifespace

- 32
Years of Experience - 160
Total Projects - 71
Ongoing Projects - RERA ID
Similar Projects
- PT ASSIST
![tower-ii Elevation tower-ii Elevation]() 360Life Tower IIby 360Life Sustainable Luxury HomesHitech City, Hyderabad₹ 3.62 Cr - ₹ 4.80 Cr
360Life Tower IIby 360Life Sustainable Luxury HomesHitech City, Hyderabad₹ 3.62 Cr - ₹ 4.80 Cr - PT ASSIST
![kohinoor-phase-iii Elevation kohinoor-phase-iii Elevation]() Auro Kohinoor Phase IIIby Auro Realty Private Limited HyderabadIzzathnagar, Hyderabad₹ 3.82 Cr
Auro Kohinoor Phase IIIby Auro Realty Private Limited HyderabadIzzathnagar, Hyderabad₹ 3.82 Cr - PT ASSIST
![meridian Elevation meridian Elevation]() Lodha Meridianby Lodha GroupKukatpally, Hyderabad₹ 1.55 Cr - ₹ 2.34 Cr
Lodha Meridianby Lodha GroupKukatpally, Hyderabad₹ 1.55 Cr - ₹ 2.34 Cr - PT ASSIST
![trivium Elevation trivium Elevation]() Phoenix Triviumby Phoenix GroupHafeezpet, HyderabadPrice on request
Phoenix Triviumby Phoenix GroupHafeezpet, HyderabadPrice on request - PT ASSIST
![solitaire-unity Elevation solitaire-unity Elevation]() Solitaire Unityby Technopolis Construction CompanyKondapur, Hyderabad₹ 1.07 Cr - ₹ 2.01 Cr
Solitaire Unityby Technopolis Construction CompanyKondapur, Hyderabad₹ 1.07 Cr - ₹ 2.01 Cr
Discuss about Mahindra Ashvita
comment
Disclaimer
PropTiger.com is not marketing this real estate project (“Project”) and is not acting on behalf of the developer of this Project. The Project has been displayed for information purposes only. The information displayed here is not provided by the developer and hence shall not be construed as an offer for sale or an advertisement for sale by PropTiger.com or by the developer.
The information and data published herein with respect to this Project are collected from publicly available sources. PropTiger.com does not validate or confirm the veracity of the information or guarantee its authenticity or the compliance of the Project with applicable law in particular the Real Estate (Regulation and Development) Act, 2016 (“Act”). Read Disclaimer
The information and data published herein with respect to this Project are collected from publicly available sources. PropTiger.com does not validate or confirm the veracity of the information or guarantee its authenticity or the compliance of the Project with applicable law in particular the Real Estate (Regulation and Development) Act, 2016 (“Act”). Read Disclaimer






























































