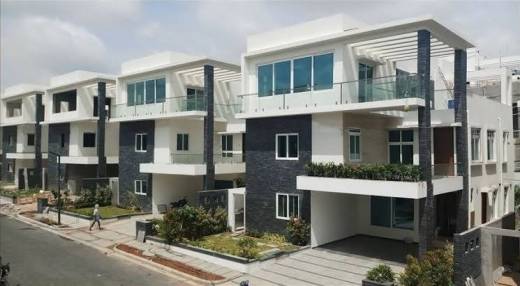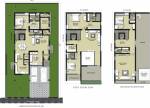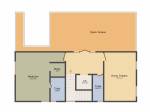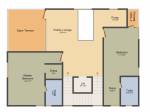
PROJECT RERA ID : Rera Not Applicable
Vasantha City

Price on request
Builder Price
4 BHK
Villa
3,875 - 5,853 sq ft
Builtup area
Project Location
Kukatpally, Hyderabad
Overview
- Nov'17Possession Start Date
- CompletedStatus
- 30 AcresTotal Area
- 197Total Launched villas
- Oct'13Launch Date
- ResaleAvailability
Salient Features
- 3 open side properties, spacious properties
- Properties with 100% power backup available
- Conviniently located near schools, recreational, hospitals
More about Vasantha City
Vasantha City is a well developed work of Vasantha Group. This project is maintained by keeping in mind the requirements of the people. Each and every apartment is constructed keeping in mind the vaastu and the directions. The rooms have a good ventilating system as well as a comfortable and soothing atmosphere.It has herd of amenities like 24X 7 Security System, Gymnasium, Swimming Pool, Power Backup, Sports Facility, Landscaped Gardens, Children's play area, Indoor Games, Club house, Cafeteria...read more
Approved for Home loans from following banks
![HDFC (5244) HDFC (5244)]()
![Axis Bank Axis Bank]()
![PNB Housing PNB Housing]()
![Indiabulls Indiabulls]()
![Citibank Citibank]()
![DHFL DHFL]()
![L&T Housing (DSA_LOSOT) L&T Housing (DSA_LOSOT)]()
![IIFL IIFL]()
- + 3 more banksshow less
Vasantha City Floor Plans
- 4 BHK
| Floor Plan | Area | Builder Price |
|---|---|---|
3875 sq ft (4BHK+4T) | - | |
 | 3876 sq ft (4BHK+5T + Servant Room) | - |
3877 sq ft (4BHK+4T + Study Room) | - | |
 | 4549 sq ft (4BHK+6T + Servant Room) | - |
 | 4550 sq ft (4BHK+4T) | - |
 | 4556 sq ft (4BHK+6T + Servant Room) | - |
 | 5853 sq ft (4BHK+6T + Study Room) | - |
4 more size(s)less size(s)
Report Error
Our Picks
- PriceConfigurationPossession
- Current Project
![city Images for Project Images for Project]() Vasantha Cityby Vasantha GroupKukatpally, HyderabadData Not Available4 BHK Villa3,875 - 5,853 sq ftNov '17
Vasantha Cityby Vasantha GroupKukatpally, HyderabadData Not Available4 BHK Villa3,875 - 5,853 sq ftNov '17 - Recommended
![tower-ii Elevation Elevation]() Tower IIby 360Life Sustainable Luxury HomesHitech City, Hyderabad₹ 3.62 Cr - ₹ 4.80 Cr3,4 BHK Apartment2,684 - 3,555 sq ftOct '27
Tower IIby 360Life Sustainable Luxury HomesHitech City, Hyderabad₹ 3.62 Cr - ₹ 4.80 Cr3,4 BHK Apartment2,684 - 3,555 sq ftOct '27 - Recommended
![kohinoor-phase-iii Elevation Elevation]() Kohinoor Phase IIIby Auro Realty Private Limited HyderabadIzzathnagar, Hyderabad₹ 3.82 Cr - ₹ 3.82 Cr4 BHK Apartment2,937 sq ftJun '28
Kohinoor Phase IIIby Auro Realty Private Limited HyderabadIzzathnagar, Hyderabad₹ 3.82 Cr - ₹ 3.82 Cr4 BHK Apartment2,937 sq ftJun '28
Vasantha City Amenities
- Gymnasium
- Swimming Pool
- Children's play area
- Club House
- Intercom
- 24 X 7 Security
- Power Backup
- Indoor Games
Vasantha City Specifications
Doors
Internal:
Teak Wood Frame and Shutter
Main:
Teak Wood Frame and Shutter
Flooring
Balcony:
Anti Skid Tiles
Other Bedroom:
Wooden Flooring
Toilets:
Anti Skid Tiles
Master Bedroom:
Wooden Laminated
Kitchen:
Imported Marble
Living/Dining:
Imported Marble
Gallery
Vasantha CityElevation
Vasantha CityVideos
Vasantha CityAmenities
Vasantha CityFloor Plans
Vasantha CityNeighbourhood
Vasantha CityOthers
Payment Plans


Contact NRI Helpdesk on
Whatsapp(Chat Only)
Whatsapp(Chat Only)
+91-96939-69347

Contact Helpdesk on
Whatsapp(Chat Only)
Whatsapp(Chat Only)
+91-96939-69347
About Vasantha Group

- 31
Years of Experience - 1
Total Projects - 0
Ongoing Projects - RERA ID
Vasanta Estates (now, Vasantha Group) was established in 1996 to cater to changing perceptions of lifestyle in Hyderabad. Promoted by Sri Vasantha Venkata Krishna Prasad, a young entrepreneur, the company focused on elite clientele and built apartment buildings and gated communities of villas to uncompromising standards in strategic locations of Madhapur, Kondapur and Gachibowli. The promoters incorporated innovative designs, latest trends loaded with desirable amenities to give unrivalled value... read more
Similar Projects
- PT ASSIST
![tower-ii Elevation tower-ii Elevation]() 360Life Tower IIby 360Life Sustainable Luxury HomesHitech City, Hyderabad₹ 3.62 Cr - ₹ 4.80 Cr
360Life Tower IIby 360Life Sustainable Luxury HomesHitech City, Hyderabad₹ 3.62 Cr - ₹ 4.80 Cr - PT ASSIST
![kohinoor-phase-iii Elevation kohinoor-phase-iii Elevation]() Auro Kohinoor Phase IIIby Auro Realty Private Limited HyderabadIzzathnagar, Hyderabad₹ 3.82 Cr
Auro Kohinoor Phase IIIby Auro Realty Private Limited HyderabadIzzathnagar, Hyderabad₹ 3.82 Cr - PT ASSIST
![meridian Elevation meridian Elevation]() Lodha Meridianby Lodha GroupKukatpally, Hyderabad₹ 1.55 Cr - ₹ 2.34 Cr
Lodha Meridianby Lodha GroupKukatpally, Hyderabad₹ 1.55 Cr - ₹ 2.34 Cr - PT ASSIST
![trivium Elevation trivium Elevation]() Phoenix Triviumby Phoenix GroupHafeezpet, HyderabadPrice on request
Phoenix Triviumby Phoenix GroupHafeezpet, HyderabadPrice on request - PT ASSIST
![solitaire-unity Elevation solitaire-unity Elevation]() Solitaire Unityby Technopolis Construction CompanyKondapur, Hyderabad₹ 1.07 Cr - ₹ 2.01 Cr
Solitaire Unityby Technopolis Construction CompanyKondapur, Hyderabad₹ 1.07 Cr - ₹ 2.01 Cr
Discuss about Vasantha City
comment
Disclaimer
PropTiger.com is not marketing this real estate project (“Project”) and is not acting on behalf of the developer of this Project. The Project has been displayed for information purposes only. The information displayed here is not provided by the developer and hence shall not be construed as an offer for sale or an advertisement for sale by PropTiger.com or by the developer.
The information and data published herein with respect to this Project are collected from publicly available sources. PropTiger.com does not validate or confirm the veracity of the information or guarantee its authenticity or the compliance of the Project with applicable law in particular the Real Estate (Regulation and Development) Act, 2016 (“Act”). Read Disclaimer
The information and data published herein with respect to this Project are collected from publicly available sources. PropTiger.com does not validate or confirm the veracity of the information or guarantee its authenticity or the compliance of the Project with applicable law in particular the Real Estate (Regulation and Development) Act, 2016 (“Act”). Read Disclaimer

















































