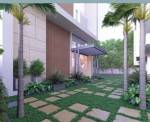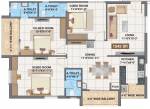
PROJECT RERA ID : P02200001194
Svadha Suja Elysian

Price on request
Builder Price
2, 3 BHK
Apartment
1,062 - 1,552 sq ft
Builtup area
Project Location
Nizampet, Hyderabad
Overview
- Nov'22Possession Start Date
- CompletedStatus
- 2 AcresTotal Area
- 160Total Launched apartments
- Aug'19Launch Date
- ResaleAvailability
Salient Features
- The amenities include an amphitheater, party lawn, meditation area, library, and multipurpose room.
- The facilities feature a gymnasium, infinity pool, tennis court, snooker table, and indoor games.
- Apollo Clinic is 2.0 km away.
- Prasad Hospitals are 3.1 km away.
- Pragathi Central School is just 700 m away.
Svadha Suja Elysian Floor Plans
- 2 BHK
- 3 BHK
| Floor Plan | Area | Builder Price |
|---|---|---|
 | 1062 sq ft (2BHK+2T) | - |
 | 1066 sq ft (2BHK+2T) | - |
 | 1115 sq ft (2BHK+2T) | - |
 | 1165 sq ft (2BHK+2T) | - |
 | 1238 sq ft (2BHK+2T) | - |
2 more size(s)less size(s)
Report Error
Our Picks
- PriceConfigurationPossession
- Current Project
![Images for Project Images for Project]() Svadha Suja Elysianby Svadha BuildersNizampet, HyderabadData Not Available2,3 BHK Apartment1,062 - 1,552 sq ftNov '22
Svadha Suja Elysianby Svadha BuildersNizampet, HyderabadData Not Available2,3 BHK Apartment1,062 - 1,552 sq ftNov '22 - Recommended
![annes-fortune-green-home-swan Elevation Elevation]() Annes Fortune Green Home Swanby Fortune Green HomesNizampet, HyderabadData Not Available2,3 BHK Apartment1,155 - 1,770 sq ftMar '28
Annes Fortune Green Home Swanby Fortune Green HomesNizampet, HyderabadData Not Available2,3 BHK Apartment1,155 - 1,770 sq ftMar '28 - Recommended
![ixora Elevation Elevation]() Ixoraby PraneethHyder Nagar, Hyderabad₹ 99.17 L - ₹ 2.38 Cr2,3 BHK Apartment1,305 - 3,130 sq ftNov '26
Ixoraby PraneethHyder Nagar, Hyderabad₹ 99.17 L - ₹ 2.38 Cr2,3 BHK Apartment1,305 - 3,130 sq ftNov '26
Svadha Suja Elysian Amenities
- Open Car Parking
- Internal Roads
- Sewage Treatment Plant
- Sewage Treatment Plant
- 24X7 Water Supply
- Open Car Parking
- CCTV
- Lift Available
Svadha Suja Elysian Specifications
Doors
Main:
Teak Wood Frame
Internal:
Flush Door
Flooring
Balcony:
Vitrified Tiles
Kitchen:
Vitrified Tiles
Living/Dining:
Vitrified Tiles
Master Bedroom:
Vitrified Tiles
Other Bedroom:
Vitrified Tiles
Toilets:
Anti Skid Tiles
Gallery
Svadha Suja ElysianElevation
Svadha Suja ElysianVideos
Svadha Suja ElysianAmenities
Svadha Suja ElysianFloor Plans
Svadha Suja ElysianNeighbourhood

Contact NRI Helpdesk on
Whatsapp(Chat Only)
Whatsapp(Chat Only)
+91-96939-69347

Contact Helpdesk on
Whatsapp(Chat Only)
Whatsapp(Chat Only)
+91-96939-69347
About Svadha Builders

- 3
Total Projects - 1
Ongoing Projects - RERA ID
Similar Projects
- PT ASSIST
![annes-fortune-green-home-swan Elevation annes-fortune-green-home-swan Elevation]() Fortune Green Annes Fortune Green Home Swanby Fortune Green HomesNizampet, HyderabadPrice on request
Fortune Green Annes Fortune Green Home Swanby Fortune Green HomesNizampet, HyderabadPrice on request - PT ASSIST
![ixora Elevation ixora Elevation]() Praneeth Ixoraby PraneethHyder Nagar, Hyderabad₹ 99.17 L - ₹ 2.38 Cr
Praneeth Ixoraby PraneethHyder Nagar, Hyderabad₹ 99.17 L - ₹ 2.38 Cr - PT ASSIST
![the-world-of-joy Elevation the-world-of-joy Elevation]() Urbanrise World Of Joyby UrbanriseMiyapur, Hyderabad₹ 1.11 Cr - ₹ 1.95 Cr
Urbanrise World Of Joyby UrbanriseMiyapur, Hyderabad₹ 1.11 Cr - ₹ 1.95 Cr - PT ASSIST
![twins Elevation twins Elevation]() Candeur Twinsby Candeur Developers And BuildersMiyapur, Hyderabad₹ 1.21 Cr - ₹ 1.57 Cr
Candeur Twinsby Candeur Developers And BuildersMiyapur, Hyderabad₹ 1.21 Cr - ₹ 1.57 Cr - PT ASSIST
![on-cloud-33 Elevation on-cloud-33 Elevation]() Urbanrise On Cloud 33by Urbanrise Project LlpBachupally, Hyderabad₹ 86.95 L - ₹ 1.60 Cr
Urbanrise On Cloud 33by Urbanrise Project LlpBachupally, Hyderabad₹ 86.95 L - ₹ 1.60 Cr
Discuss about Svadha Suja Elysian
comment
Disclaimer
PropTiger.com is not marketing this real estate project (“Project”) and is not acting on behalf of the developer of this Project. The Project has been displayed for information purposes only. The information displayed here is not provided by the developer and hence shall not be construed as an offer for sale or an advertisement for sale by PropTiger.com or by the developer.
The information and data published herein with respect to this Project are collected from publicly available sources. PropTiger.com does not validate or confirm the veracity of the information or guarantee its authenticity or the compliance of the Project with applicable law in particular the Real Estate (Regulation and Development) Act, 2016 (“Act”). Read Disclaimer
The information and data published herein with respect to this Project are collected from publicly available sources. PropTiger.com does not validate or confirm the veracity of the information or guarantee its authenticity or the compliance of the Project with applicable law in particular the Real Estate (Regulation and Development) Act, 2016 (“Act”). Read Disclaimer







































