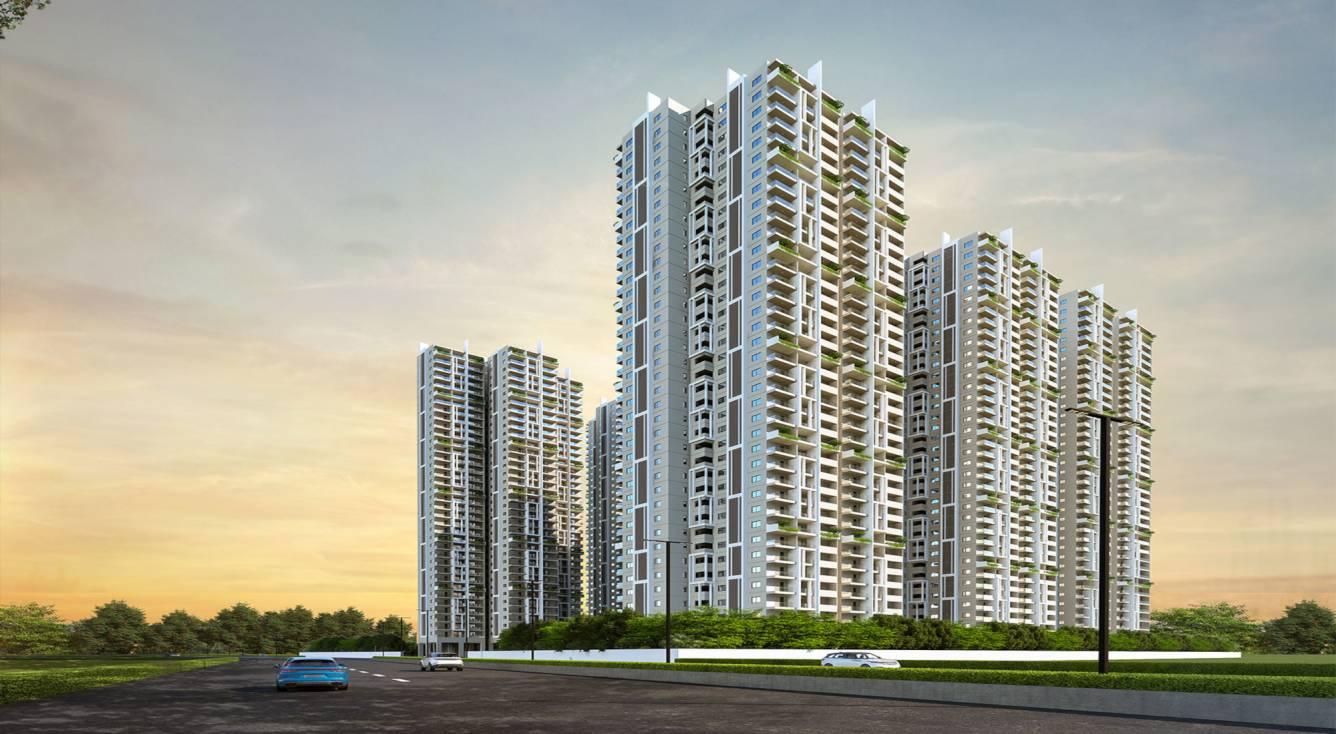
10 Photos
PROJECT RERA ID : P01100007536
Supadha Gamya
₹ 1.75 Cr - ₹ 2.78 Cr
Builder Price
See inclusions
3, 4 BHK
Apartment
2,430 - 3,855 sq ft
Builtup area
Project Location
Osman Nagar, Hyderabad
Overview
- Dec'28Possession Start Date
- Under ConstructionStatus
- 12.02 AcresTotal Area
- 1008Total Launched apartments
- Jan'24Launch Date
- NewAvailability
Supadha Gamya Floor Plans
- 3 BHK
- 4 BHK
| Floor Plan | Area | Builder Price | |
|---|---|---|---|
 | 2430 sq ft (3BHK+3T) | ₹ 1.75 Cr | Enquire Now |
2600 sq ft (3BHK+3T) | - | Enquire Now | |
2805 sq ft (3BHK+3T) | ₹ 2.02 Cr | Enquire Now |
Report Error
Supadha Gamya Amenities
- Closed Car Parking
- 24X7 Water Supply
- Fire Fighting System
- Internal Roads
- Sewage Treatment Plant
- Footpaths/Pedestrian
- Aggregate area of recreational Open Space
- Community Buildings
Supadha Gamya Specifications
Flooring
Other Bedroom:
Vitrified Tiles
Master Bedroom:
Vitrified Tiled Flooring
Walls
Exterior:
Good Quality Paint
Interior:
Good Quality Paint
Gallery
Supadha GamyaElevation
Supadha GamyaAmenities
Supadha GamyaFloor Plans
Home Loan & EMI Calculator
Select a unit
Loan Amount( ₹ )
Loan Tenure(in Yrs)
Interest Rate (p.a.)
Monthly EMI: ₹ 0
Apply Homeloan

Contact NRI Helpdesk on
Whatsapp(Chat Only)
Whatsapp(Chat Only)
+91-96939-69347

Contact Helpdesk on
Whatsapp(Chat Only)
Whatsapp(Chat Only)
+91-96939-69347
About Supadha Developers
Supadha Developers
- 1
Total Projects - 1
Ongoing Projects - RERA ID
Similar Projects
- PT ASSIST
![sapphire Elevation sapphire Elevation]() Fortune Green Sapphireby Fortune Green HomesTellapur, Hyderabad₹ 73.28 L - ₹ 1.21 Cr
Fortune Green Sapphireby Fortune Green HomesTellapur, Hyderabad₹ 73.28 L - ₹ 1.21 Cr - PT ASSIST
![high9 Elevation high9 Elevation]() High9by Anvita Group HyderabadTellapur, Hyderabad₹ 74.46 L - ₹ 1.44 Cr
High9by Anvita Group HyderabadTellapur, Hyderabad₹ 74.46 L - ₹ 1.44 Cr - PT ASSIST
![vision-s-arsha Elevation vision-s-arsha Elevation]() Visions Arshaby Vision Infra DeveloperTellapur, Hyderabad₹ 1.07 Cr - ₹ 2.08 Cr
Visions Arshaby Vision Infra DeveloperTellapur, Hyderabad₹ 1.07 Cr - ₹ 2.08 Cr - PT ASSIST
![wave Elevation wave Elevation]() Wave By Raghavaby Raghava ProjectsTellapur, Hyderabad₹ 1.20 Cr - ₹ 1.39 Cr
Wave By Raghavaby Raghava ProjectsTellapur, Hyderabad₹ 1.20 Cr - ₹ 1.39 Cr - PT ASSIST
![diamond-towers Images for Elevation of Manjeera Diamond Towers diamond-towers Images for Elevation of Manjeera Diamond Towers]() Manjeera Diamond Towersby ManjeeraGopanpally, HyderabadPrice on request
Manjeera Diamond Towersby ManjeeraGopanpally, HyderabadPrice on request
Discuss about Supadha Gamya
comment
Disclaimer
PropTiger.com is not marketing this real estate project (“Project”) and is not acting on behalf of the developer of this Project. The Project has been displayed for information purposes only. The information displayed here is not provided by the developer and hence shall not be construed as an offer for sale or an advertisement for sale by PropTiger.com or by the developer.
The information and data published herein with respect to this Project are collected from publicly available sources. PropTiger.com does not validate or confirm the veracity of the information or guarantee its authenticity or the compliance of the Project with applicable law in particular the Real Estate (Regulation and Development) Act, 2016 (“Act”). Read Disclaimer
The information and data published herein with respect to this Project are collected from publicly available sources. PropTiger.com does not validate or confirm the veracity of the information or guarantee its authenticity or the compliance of the Project with applicable law in particular the Real Estate (Regulation and Development) Act, 2016 (“Act”). Read Disclaimer























