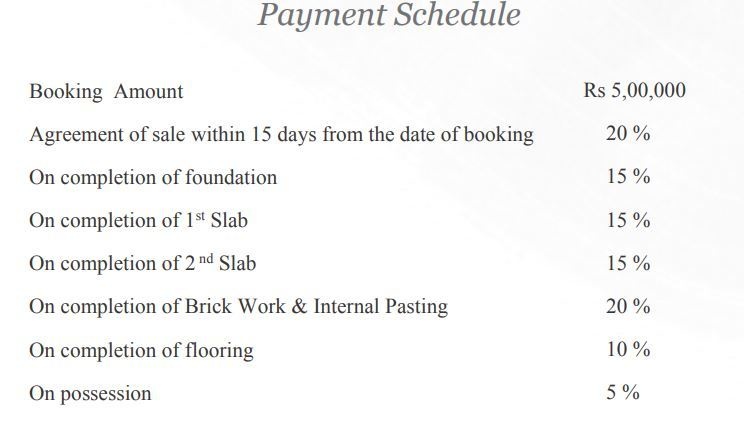
PROJECT RERA ID : P02400000595
2646 sq ft 3 BHK 3T Villa in Rudhra Constructions Hyderabad Royal Village
Price on request
Project Location
Nizampet, Hyderabad
Basic Details
Amenities46
Specifications
Property Specifications
- CompletedStatus
- Dec'23Possession Start Date
- 2646 sq ftSize
- 83Total Launched villas
- Apr'18Launch Date
- ResaleAvailability
Salient Features
- Includes solar lighting for sustainable living.
- Features an amphitheater, multipurpose hall, sauna, and indoor games
- Offers facilities like a tennis court, gymnasium, hockey ground, and swimming pool
- Cornerstone International School is 1.4 km away
- Sri Swastik Multispecialty Hospital is 4.7 km away
.
Approved for Home loans from following banks
![HDFC (5244) HDFC (5244)]()
![Axis Bank Axis Bank]()
![PNB Housing PNB Housing]()
![Indiabulls Indiabulls]()
![Citibank Citibank]()
![DHFL DHFL]()
![L&T Housing (DSA_LOSOT) L&T Housing (DSA_LOSOT)]()
![IIFL IIFL]()
- + 3 more banksshow less
Payment Plans

Price & Floorplan
3BHK+3T (2,646 sq ft)
Price On Request

- 3 Bathrooms
- 3 Bedrooms
Report Error
Gallery
Rudhra Royal VillageElevation
Rudhra Royal VillageAmenities
Rudhra Royal VillageFloor Plans
Rudhra Royal VillageNeighbourhood
Rudhra Royal VillageOthers
Other properties in Rudhra Constructions Hyderabad Royal Village
- 3 BHK

Contact NRI Helpdesk on
Whatsapp(Chat Only)
Whatsapp(Chat Only)
+91-96939-69347

Contact Helpdesk on
Whatsapp(Chat Only)
Whatsapp(Chat Only)
+91-96939-69347
About Rudhra Constructions Hyderabad

- 3
Total Projects - 2
Ongoing Projects - RERA ID
Similar Properties
- PT ASSIST
![Project Image Project Image]() SRS 3BHK+3T (2,635 sq ft) Pooja Roomby SRSNizampetPrice on request
SRS 3BHK+3T (2,635 sq ft) Pooja Roomby SRSNizampetPrice on request - PT ASSIST
![Project Image Project Image]() RK 4BHK+4T (2,400 sq ft)by RK15 &16, Pragathi Nagar Road, Kakatiya Hills, Vasanth Nagar Colony, NizampetPrice on request
RK 4BHK+4T (2,400 sq ft)by RK15 &16, Pragathi Nagar Road, Kakatiya Hills, Vasanth Nagar Colony, NizampetPrice on request - PT ASSIST
![Project Image Project Image]() Hill County 4BHK+4T (2,700 sq ft)by Hill County PropertiesNizampetPrice on request
Hill County 4BHK+4T (2,700 sq ft)by Hill County PropertiesNizampetPrice on request - PT ASSIST
![Project Image Project Image]() AVS 4BHK+4T (2,781 sq ft)by AVSRanipPrice on request
AVS 4BHK+4T (2,781 sq ft)by AVSRanipPrice on request - PT ASSIST
![Project Image Project Image]() AVS 3BHK+3T (2,277 sq ft)by AVSRanipPrice on request
AVS 3BHK+3T (2,277 sq ft)by AVSRanipPrice on request
Discuss about Rudhra Royal Village
comment
Disclaimer
PropTiger.com is not marketing this real estate project (“Project”) and is not acting on behalf of the developer of this Project. The Project has been displayed for information purposes only. The information displayed here is not provided by the developer and hence shall not be construed as an offer for sale or an advertisement for sale by PropTiger.com or by the developer.
The information and data published herein with respect to this Project are collected from publicly available sources. PropTiger.com does not validate or confirm the veracity of the information or guarantee its authenticity or the compliance of the Project with applicable law in particular the Real Estate (Regulation and Development) Act, 2016 (“Act”). Read Disclaimer
The information and data published herein with respect to this Project are collected from publicly available sources. PropTiger.com does not validate or confirm the veracity of the information or guarantee its authenticity or the compliance of the Project with applicable law in particular the Real Estate (Regulation and Development) Act, 2016 (“Act”). Read Disclaimer




































