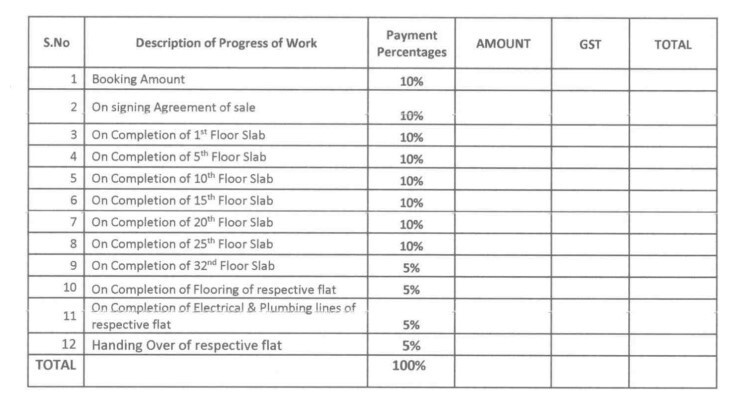
PROJECT RERA ID : P01100007008
Bricks Marvella

₹ 1.02 Cr - ₹ 2.64 Cr
Builder Price
See inclusions
2, 3, 4 BHK
Apartment
1,385 - 3,570 sq ft
Builtup area
Project Location
Tellapur, Hyderabad
Overview
- Jan'28Possession Start Date
- Under ConstructionStatus
- 4.16 AcresTotal Area
- 536Total Launched apartments
- Sep'23Launch Date
- NewAvailability
Salient Features
- Apartment homes with excellent 360-degree ventilation.
- Recreational amenities include a foosball area, reflexology park, skating rink, squash court, and cricket pitch.
- Other amenities include a multipurpose court, amphitheatre, community hall, clubhouse, and gym.
- Manthan International School is 4.4 km away
- Glendale International School is located 3.2 km away
More about Bricks Marvella
.
Bricks Marvella Floor Plans
- 2 BHK
- 3 BHK
- 4 BHK
| Floor Plan | Area | Builder Price |
|---|---|---|
 | 1385 sq ft (2BHK+2T) | ₹ 1.02 Cr |
Report Error
Our Picks
- PriceConfigurationPossession
- Current Project
![marvella Elevation Elevation]() Bricks Marvellaby Bricks Ramabhupal ProjectsTellapur, Hyderabad₹ 1.02 Cr - ₹ 2.64 Cr2,3,4 BHK Apartment1,385 - 3,570 sq ftJan '28
Bricks Marvellaby Bricks Ramabhupal ProjectsTellapur, Hyderabad₹ 1.02 Cr - ₹ 2.64 Cr2,3,4 BHK Apartment1,385 - 3,570 sq ftJan '28 - Recommended
![wave-by-raghava Elevation Elevation]() Wave By Raghavaby Raghava ProjectsTellapur, Hyderabad₹ 1.20 Cr - ₹ 1.39 Cr3 BHK Apartment1,660 - 1,930 sq ftOct '28
Wave By Raghavaby Raghava ProjectsTellapur, Hyderabad₹ 1.20 Cr - ₹ 1.39 Cr3 BHK Apartment1,660 - 1,930 sq ftOct '28 - Recommended
![altitude Elevation Elevation]() Altitudeby DSR ConstructionsTellapur, Hyderabad₹ 1.73 Cr - ₹ 1.73 Cr3 BHK Apartment2,277 sq ftNov '28
Altitudeby DSR ConstructionsTellapur, Hyderabad₹ 1.73 Cr - ₹ 1.73 Cr3 BHK Apartment2,277 sq ftNov '28
Bricks Marvella Amenities
- Car Parking
- Closed Car Parking
- Rain Water Harvesting
- Fire Fighting System
- Internal Roads
- Sewage Treatment Plant
- Club House
- Children's play area
Bricks Marvella Specifications
Flooring
Balcony:
Vitrified Tiles
Kitchen:
Vitrified Tiles
Living/Dining:
Vitrified Tiles
Master Bedroom:
Vitrified Tiles
Other Bedroom:
Vitrified Tiles
Toilets:
Anti Skid Ceramic Tiles
Doors
Main:
Aluminium/UPVC Doors
Internal:
Hardwood Frame with Skin Moulding
Gallery
Bricks MarvellaElevation
Bricks MarvellaVideos
Bricks MarvellaAmenities
Bricks MarvellaFloor Plans
Bricks MarvellaNeighbourhood
Bricks MarvellaConstruction Updates
Bricks MarvellaOthers
Payment Plans


Contact NRI Helpdesk on
Whatsapp(Chat Only)
Whatsapp(Chat Only)
+91-96939-69347

Contact Helpdesk on
Whatsapp(Chat Only)
Whatsapp(Chat Only)
+91-96939-69347
About Bricks Ramabhupal Projects
Bricks Ramabhupal Projects
- 1
Total Projects - 1
Ongoing Projects - RERA ID
Similar Projects
- PT ASSIST
![wave-by-raghava Elevation wave-by-raghava Elevation]() Wave By Raghavaby Raghava ProjectsTellapur, Hyderabad₹ 1.20 Cr - ₹ 1.39 Cr
Wave By Raghavaby Raghava ProjectsTellapur, Hyderabad₹ 1.20 Cr - ₹ 1.39 Cr - PT ASSIST
![altitude Elevation altitude Elevation]() DSR Altitudeby DSR ConstructionsTellapur, Hyderabad₹ 1.73 Cr
DSR Altitudeby DSR ConstructionsTellapur, Hyderabad₹ 1.73 Cr - PT ASSIST
![high9 Elevation high9 Elevation]() High9by Anvita Group HyderabadTellapur, Hyderabad₹ 74.46 L - ₹ 1.44 Cr
High9by Anvita Group HyderabadTellapur, Hyderabad₹ 74.46 L - ₹ 1.44 Cr - PT ASSIST
![muppas-melody Elevation muppas-melody Elevation]() Muppas Melodyby Muppa Projects IndiaTellapur, Hyderabad₹ 81.74 L - ₹ 1.38 Cr
Muppas Melodyby Muppa Projects IndiaTellapur, Hyderabad₹ 81.74 L - ₹ 1.38 Cr - PT ASSIST
![sapphire Elevation sapphire Elevation]() Fortune Green Sapphireby Fortune Green HomesTellapur, Hyderabad₹ 73.28 L - ₹ 1.21 Cr
Fortune Green Sapphireby Fortune Green HomesTellapur, Hyderabad₹ 73.28 L - ₹ 1.21 Cr
Discuss about Bricks Marvella
comment
Disclaimer
PropTiger.com is not marketing this real estate project (“Project”) and is not acting on behalf of the developer of this Project. The Project has been displayed for information purposes only. The information displayed here is not provided by the developer and hence shall not be construed as an offer for sale or an advertisement for sale by PropTiger.com or by the developer.
The information and data published herein with respect to this Project are collected from publicly available sources. PropTiger.com does not validate or confirm the veracity of the information or guarantee its authenticity or the compliance of the Project with applicable law in particular the Real Estate (Regulation and Development) Act, 2016 (“Act”). Read Disclaimer
The information and data published herein with respect to this Project are collected from publicly available sources. PropTiger.com does not validate or confirm the veracity of the information or guarantee its authenticity or the compliance of the Project with applicable law in particular the Real Estate (Regulation and Development) Act, 2016 (“Act”). Read Disclaimer
























































