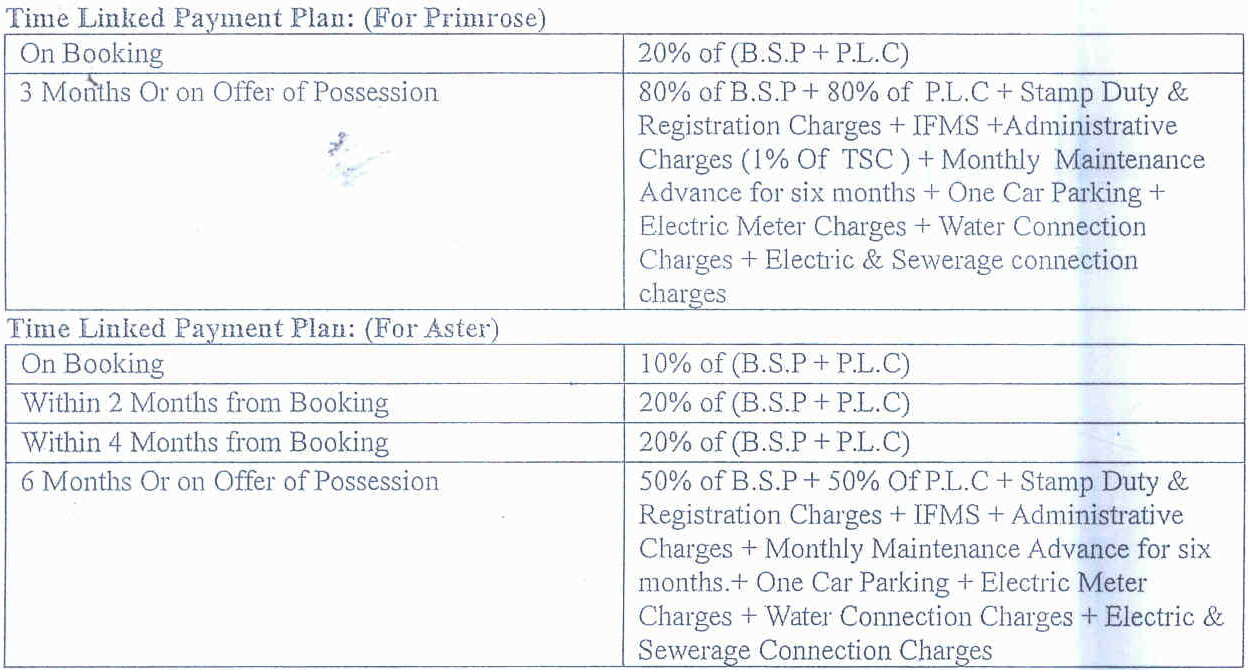
920 sq ft 1 BHK 1T Apartment in Vatika Group The Parkby Vatika Group
₹ 28.06 L
See inclusions
- 1 BHK 795 sq ft₹ 24.25 L
- 1 BHK 820 sq ft₹ 25.01 L
- 1 BHK 900 sq ft₹ 27.45 L
- 1 BHK 920 sq ft₹ 28.06 L
- 3 BHK 1865 sq ft₹ 49.42 L
- 3 BHK 1990 sq ft₹ 52.73 L
- 3 BHK 2025 sq ft₹ 53.66 L
- 3 BHK 2120 sq ft₹ 56.18 L
- 3 BHK 2140 sq ft₹ 56.71 L
- 3 BHK 2770 sq ft₹ 73.41 L
- 4 BHK 2785 sq ft₹ 73.80 L
- 3 BHK 2895 sq ft₹ 76.72 L
- 3 BHK 4095 sq ft₹ 1.09 Cr
Project Location
Thikariya, Jaipur
Basic Details
Amenities18
Specifications
Property Specifications
- CompletedStatus
- Nov'15Possession Start Date
- 920 sq ftSize
- 7 AcresTotal Area
- 228Total Launched apartments
- Nov'12Launch Date
- New and ResaleAvailability
Salient Features
- Club house to enhance your living style
- Civic amenities like schools, hospitals, banks
- 2 min driving distance from kbr park 3 minutes hdfc bank 3 min distance from indian petroleum
Imagine having 22 acres of greenery as your front lawn. That is exactly the feeling that residents of The Park Apartments will have. The Park Apartments is a linear residential project in Vatika Infotech City, where all the apartments face the large Central Park. The project occupies an area of 6.85 acres and consists of 228 apartments ranging from 73 sq. m. to 4100 sq. m. The apartments have been designed by New Yorks studio to allow the maximum cross ventilation and fresh air.
Approved for Home loans from following banks
Payment Plans

Price & Floorplan
1BHK+1T (920 sq ft)
₹ 28.06 L
See Price Inclusions

2D
- 1 Bathroom
- 1 Balcony
- 1 Bedroom
Report Error
Gallery
Vatika The ParkElevation
Vatika The ParkNeighbourhood
Vatika The ParkOthers
Other properties in Vatika Group The Park
- 1 BHK
- 3 BHK
- 4 BHK

Contact NRI Helpdesk on
Whatsapp(Chat Only)
Whatsapp(Chat Only)
+91-96939-69347

Contact Helpdesk on
Whatsapp(Chat Only)
Whatsapp(Chat Only)
+91-96939-69347
About Vatika Group

- 42
Total Projects - 4
Ongoing Projects - RERA ID
A well established name in the real estate sector, Vatika Group delivers value to stakeholders and property buyers. It develops infrastructure in various segments of real estate which includes commercial, residential, business centers, schools, retail spaces, hotels and restaurants. Infrastructures constructed by company uphold highest standards of quality and also reflect timelessness. Under the able guidance of Mr. Gautam Bhalla, Managing Director of Vatika Limited and Mr. Gaurav Bhalla, Manag... read more
Similar Properties
- PT ASSIST
![Project Image Project Image]() Siddha 2BHK+2T (888 sq ft)by Siddha GroupBagru Khurd Link Road, Before Toll Plaza, BagruPrice on request
Siddha 2BHK+2T (888 sq ft)by Siddha GroupBagru Khurd Link Road, Before Toll Plaza, BagruPrice on request - PT ASSIST
![Project Image Project Image]() Siddha 3BHK+2T (1,025 sq ft)by Siddha GroupBagru Khurd Link Road, Before Toll Plaza, BagruPrice on request
Siddha 3BHK+2T (1,025 sq ft)by Siddha GroupBagru Khurd Link Road, Before Toll Plaza, BagruPrice on request - PT ASSIST
![Project Image Project Image]() Omaxe 2BHK+2T (913 sq ft)by Omaxe LimitedAjmer RoadPrice on request
Omaxe 2BHK+2T (913 sq ft)by Omaxe LimitedAjmer RoadPrice on request - PT ASSIST
![Project Image Project Image]() SSG 3BHK+3T (843.03 sq ft)by SSG GroupPhase II, Omax City, Ajmer Road₹ 26.18 L
SSG 3BHK+3T (843.03 sq ft)by SSG GroupPhase II, Omax City, Ajmer Road₹ 26.18 L - PT ASSIST
![Project Image Project Image]() SSG 2BHK+2T (609.88 sq ft)by SSG GroupPhase II, Omax City, Ajmer Road₹ 18.94 L
SSG 2BHK+2T (609.88 sq ft)by SSG GroupPhase II, Omax City, Ajmer Road₹ 18.94 L
Discuss about Vatika The Park
comment
Disclaimer
PropTiger.com is not marketing this real estate project (“Project”) and is not acting on behalf of the developer of this Project. The Project has been displayed for information purposes only. The information displayed here is not provided by the developer and hence shall not be construed as an offer for sale or an advertisement for sale by PropTiger.com or by the developer.
The information and data published herein with respect to this Project are collected from publicly available sources. PropTiger.com does not validate or confirm the veracity of the information or guarantee its authenticity or the compliance of the Project with applicable law in particular the Real Estate (Regulation and Development) Act, 2016 (“Act”). Read Disclaimer
The information and data published herein with respect to this Project are collected from publicly available sources. PropTiger.com does not validate or confirm the veracity of the information or guarantee its authenticity or the compliance of the Project with applicable law in particular the Real Estate (Regulation and Development) Act, 2016 (“Act”). Read Disclaimer





































