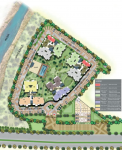
PROJECT RERA ID : UPRERAPRJ242677
1230 sq ft 2 BHK 2T Apartment in Sanfran Developer Sarovar Heights
₹ 51.05 L
See inclusions
Project Location
Lahargird, Jhansi
Basic Details
Amenities20
Specifications
Property Specifications
- LaunchStatus
- Jun'27Possession Start Date
- 1230 sq ftSize
- 3.51 AcresTotal Area
- Nov'22Launch Date
- NewAvailability
Price & Floorplan
2BHK 2T (1230 sq ft)
₹ 51.05 L
See Price Inclusions

2D
- 2 Bathrooms
- 2 Bedrooms
Report Error
Gallery
Sanfran Sarovar HeightsElevation
Sanfran Sarovar HeightsVideos
Sanfran Sarovar HeightsFloor Plans
Sanfran Sarovar HeightsNeighbourhood
Sanfran Sarovar HeightsOthers
Other properties in Sanfran Developer Sarovar Heights
- 1 BHK
- 2 BHK
- 3 BHK
- 4 BHK

Contact NRI Helpdesk on
Whatsapp(Chat Only)
Whatsapp(Chat Only)
+91-96939-69347

Contact Helpdesk on
Whatsapp(Chat Only)
Whatsapp(Chat Only)
+91-96939-69347
About Sanfran Developer

- 6
Total Projects - 2
Ongoing Projects - RERA ID
We, Sanfran developer Pvt. Ltd, are the leading real estate company in India. We promise to deliver better products and services in real estate and construction which has not been offered yet in this field.Whether it is commercial, retail, or residential, Sanfran developer Pvt. Ltd is always ready to meet your needs. Our reputation of excellence in the real estate field has been achieved through personal integrity and the continuing working relationships we establish with our clients and tenants... read more
Similar Properties
Discuss about Sanfran Sarovar Heights
comment
Disclaimer
PropTiger.com is not marketing this real estate project (“Project”) and is not acting on behalf of the developer of this Project. The Project has been displayed for information purposes only. The information displayed here is not provided by the developer and hence shall not be construed as an offer for sale or an advertisement for sale by PropTiger.com or by the developer.
The information and data published herein with respect to this Project are collected from publicly available sources. PropTiger.com does not validate or confirm the veracity of the information or guarantee its authenticity or the compliance of the Project with applicable law in particular the Real Estate (Regulation and Development) Act, 2016 (“Act”). Read Disclaimer
The information and data published herein with respect to this Project are collected from publicly available sources. PropTiger.com does not validate or confirm the veracity of the information or guarantee its authenticity or the compliance of the Project with applicable law in particular the Real Estate (Regulation and Development) Act, 2016 (“Act”). Read Disclaimer


















