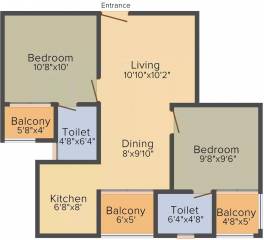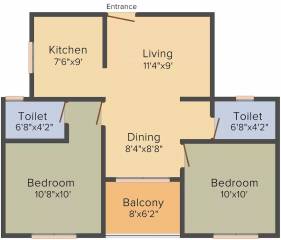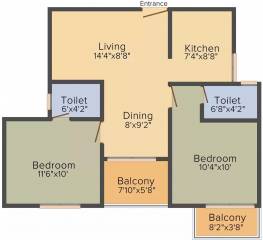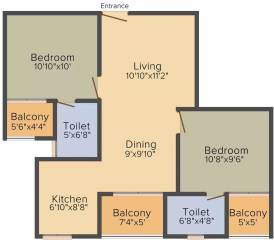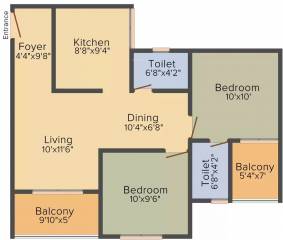
12 Photos
PROJECT RERA ID : BA-55/17
960 sq ft 2 BHK 2T Apartment in Sowparnika s Atrium
Basic Details
Amenities31
Specifications
Property Specifications
- Under ConstructionStatus
- Nov'22Possession Start Date
- 960 sq ftSize
- Aug'17Launch Date
- New and ResaleAvailability
Salient Features
- Railway Station From 2.3 Kms.
- Well Developed Landscape Garden available
- On Call Maintenance service will be provided
- Mini Market for daily needs
.
Approved for Home loans from following banks
Price & Floorplan
2BHK+2T (960 sq ft)
₹ 56.12 L
See Price Inclusions
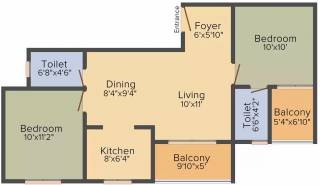
2D
- 2 Bathrooms
- 2 Bedrooms
Report Error
Gallery
Sowparnika AtriumElevation
Sowparnika AtriumVideos
Sowparnika AtriumAmenities
Sowparnika AtriumFloor Plans
Sowparnika AtriumNeighbourhood
Other properties in Sowparnika Projects Atrium
- 1 BHK
- 2 BHK
- 3 BHK

Contact NRI Helpdesk on
Whatsapp(Chat Only)
Whatsapp(Chat Only)
+91-96939-69347

Contact Helpdesk on
Whatsapp(Chat Only)
Whatsapp(Chat Only)
+91-96939-69347
About Sowparnika Projects

- 23
Years of Experience - 69
Total Projects - 22
Ongoing Projects - RERA ID
Sowparnika Projects and Infrastructure Private Limited is a leading property developer in South India, headquartered in Bengaluru with projects spread across Karnataka, Kerala and Tamil Nadu. Sowparnika Projects have helped hundreds of people realize their dreams of owning a house and has achieved great ranking in construction history by providing "truly affordable" and "high quality" homes. Over the past decade, Sowparnika has succeeded in realizing the vision of becoming a pioneering force in ... read more
Similar Properties
- PT ASSIST
![Project Image Project Image]() Skyline 2BHK+2T (1,044 sq ft)by Skyline Builders KochiKakkanad₹ 61.06 L
Skyline 2BHK+2T (1,044 sq ft)by Skyline Builders KochiKakkanad₹ 61.06 L - PT ASSIST
![Project Image Project Image]() Trinity 2BHK+2T (996 sq ft)by Trinity DevelopersPalarivattom₹ 59.76 L
Trinity 2BHK+2T (996 sq ft)by Trinity DevelopersPalarivattom₹ 59.76 L - PT ASSIST
![Project Image Project Image]() ABAD 2BHK+2T (986 sq ft)by ABADKalamassery₹ 60.01 L
ABAD 2BHK+2T (986 sq ft)by ABADKalamassery₹ 60.01 L - PT ASSIST
![Project Image Project Image]() Provident 2BHK+2T (1,083 sq ft) + Study Roomby Provident HousingEdappally₹ 70.14 L
Provident 2BHK+2T (1,083 sq ft) + Study Roomby Provident HousingEdappally₹ 70.14 L - PT ASSIST
![Project Image Project Image]() Infra 3BHK+3T (980 sq ft)by Infra HousingEdapallyPrice on request
Infra 3BHK+3T (980 sq ft)by Infra HousingEdapallyPrice on request
Discuss about Sowparnika Atrium
comment
Disclaimer
PropTiger.com is not marketing this real estate project (“Project”) and is not acting on behalf of the developer of this Project. The Project has been displayed for information purposes only. The information displayed here is not provided by the developer and hence shall not be construed as an offer for sale or an advertisement for sale by PropTiger.com or by the developer.
The information and data published herein with respect to this Project are collected from publicly available sources. PropTiger.com does not validate or confirm the veracity of the information or guarantee its authenticity or the compliance of the Project with applicable law in particular the Real Estate (Regulation and Development) Act, 2016 (“Act”). Read Disclaimer
The information and data published herein with respect to this Project are collected from publicly available sources. PropTiger.com does not validate or confirm the veracity of the information or guarantee its authenticity or the compliance of the Project with applicable law in particular the Real Estate (Regulation and Development) Act, 2016 (“Act”). Read Disclaimer



