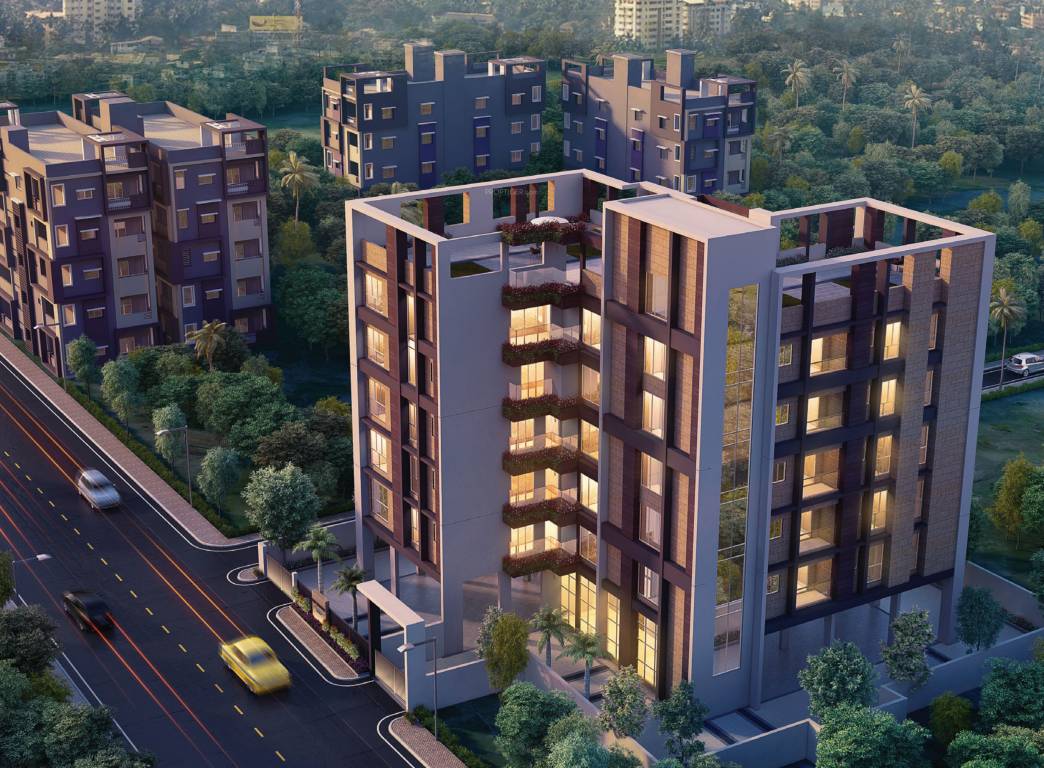
21 Photos
PROJECT RERA ID : HIRA/P/KOL/2018/000064
Jai Vinayak Nav Vinayak

Price on request
Builder Price
3, 5 BHK
Apartment
867 - 1,734 sq ft
Carpet Area
Project Location
Bhawanipur, Kolkata
Overview
- May'22Possession Start Date
- CompletedStatus
- 0.2 AcresTotal Area
- 14Total Launched apartments
- Feb'18Launch Date
- ResaleAvailability
Salient Features
- Accessibility to key landmarks
- Civic amenities like schools, colleges, malls, shopping, hospitals, restaurants, banks
- Nav vinayak is developed by jai vinayak group, located in chakraberia road south, bhowanipur, kolkata
- Total area of this project is 13 kottahs, one tower, g+5, 15 flats
- The property is enticing potential owners from all over kolkata owing to a number of aspects primary among those being the location and precise construction quality
More about Jai Vinayak Nav Vinayak
.
Approved for Home loans from following banks
![HDFC (5244) HDFC (5244)]()
![Axis Bank Axis Bank]()
![PNB Housing PNB Housing]()
![Indiabulls Indiabulls]()
![Citibank Citibank]()
![L&T Housing (DSA_LOSOT) L&T Housing (DSA_LOSOT)]()
![IIFL IIFL]()
- + 2 more banksshow less
Jai Vinayak Nav Vinayak Floor Plans
- 3 BHK
- 5 BHK
| Floor Plan | Carpet Area | Total Area | Builder Price |
|---|---|---|---|
 | 867 sq ft (3BHK+2T) | 903 sq ft | - |
 | 1011 sq ft (3BHK+3T) | 1,123 sq ft | - |
 | 1140 sq ft (3BHK+3T) | 1,184 sq ft | - |
Report Error
Our Picks
- PriceConfigurationPossession
- Current Project
![Images for Elevation of Jai Vinayak Nav Vinayak Images for Elevation of Jai Vinayak Nav Vinayak]() Jai Vinayak Nav Vinayakby Jai Vinayak GroupBhawanipur, KolkataData Not Available3,5 BHK Apartment867 - 1,734 sq ftMay '22
Jai Vinayak Nav Vinayakby Jai Vinayak GroupBhawanipur, KolkataData Not Available3,5 BHK Apartment867 - 1,734 sq ftMay '22 - Recommended
![nirvana Images for Elevation of Siddha Nirvana Images for Elevation of Siddha Nirvana]() Nirvanaby Siddha GroupBallygunge, KolkataData Not Available3 BHK Apartment1,765 - 2,035 sq ftDec '18
Nirvanaby Siddha GroupBallygunge, KolkataData Not Available3 BHK Apartment1,765 - 2,035 sq ftDec '18 - Recommended
![the-icon Images for Project Images for Project]() The Iconby Kish RealtyElgin, KolkataData Not Available4 BHK Apartment3,977 - 4,292 sq ftNov '23
The Iconby Kish RealtyElgin, KolkataData Not Available4 BHK Apartment3,977 - 4,292 sq ftNov '23
Jai Vinayak Nav Vinayak Amenities
- 24 X 7 Security
- CCTV
- Lift Available
- Power Backup
- Vaastu Compliant
- Abundance Greenery And Plantation
- Decorative Ground Floor Lobby
- Car_Parking
Jai Vinayak Nav Vinayak Specifications
Fittings
Toilets:
Chrome Plated Fittings
Kitchen:
Granite platform with stainless steel sink
Others
Points:
Dining
Windows:
Anodised / Powder Coated Aluminium Sliding Windows
Wiring:
Concealed Copper Wiring with MCB/ ELCB
Lobby:
Marble Flooring
Frame Structure:
RCC framed structure
Switches:
Modular switches
Gallery
Jai Vinayak Nav VinayakElevation
Jai Vinayak Nav VinayakVideos
Jai Vinayak Nav VinayakAmenities
Jai Vinayak Nav VinayakFloor Plans
Jai Vinayak Nav VinayakNeighbourhood
Jai Vinayak Nav VinayakConstruction Updates

Contact NRI Helpdesk on
Whatsapp(Chat Only)
Whatsapp(Chat Only)
+91-96939-69347

Contact Helpdesk on
Whatsapp(Chat Only)
Whatsapp(Chat Only)
+91-96939-69347
About Jai Vinayak Group

- 8
Total Projects - 2
Ongoing Projects - RERA ID
Similar Projects
- PT ASSIST
![nirvana Images for Elevation of Siddha Nirvana nirvana Images for Elevation of Siddha Nirvana]() Siddha Nirvanaby Siddha GroupBallygunge, KolkataPrice on request
Siddha Nirvanaby Siddha GroupBallygunge, KolkataPrice on request - PT ASSIST
![the-icon Images for Project the-icon Images for Project]() Kish The Iconby Kish RealtyElgin, KolkataPrice on request
Kish The Iconby Kish RealtyElgin, KolkataPrice on request - PT ASSIST
![ekam Elevation ekam Elevation]() Orbit Ekamby Orbit GroupBallygunge, Kolkata₹ 9.47 Cr
Orbit Ekamby Orbit GroupBallygunge, Kolkata₹ 9.47 Cr - PT ASSIST
![Images for Elevation of PS The Reserve Images for Elevation of PS The Reserve]() PS The Reserveby PS GroupBallygunge, KolkataPrice on request
PS The Reserveby PS GroupBallygunge, KolkataPrice on request - PT ASSIST
![altamira Images for Elevation of DRA Altamira altamira Images for Elevation of DRA Altamira]() DRA Altamiraby DRA Group KolkataBallygunge, KolkataPrice on request
DRA Altamiraby DRA Group KolkataBallygunge, KolkataPrice on request
Discuss about Jai Vinayak Nav Vinayak
comment
Disclaimer
PropTiger.com is not marketing this real estate project (“Project”) and is not acting on behalf of the developer of this Project. The Project has been displayed for information purposes only. The information displayed here is not provided by the developer and hence shall not be construed as an offer for sale or an advertisement for sale by PropTiger.com or by the developer.
The information and data published herein with respect to this Project are collected from publicly available sources. PropTiger.com does not validate or confirm the veracity of the information or guarantee its authenticity or the compliance of the Project with applicable law in particular the Real Estate (Regulation and Development) Act, 2016 (“Act”). Read Disclaimer
The information and data published herein with respect to this Project are collected from publicly available sources. PropTiger.com does not validate or confirm the veracity of the information or guarantee its authenticity or the compliance of the Project with applicable law in particular the Real Estate (Regulation and Development) Act, 2016 (“Act”). Read Disclaimer





































