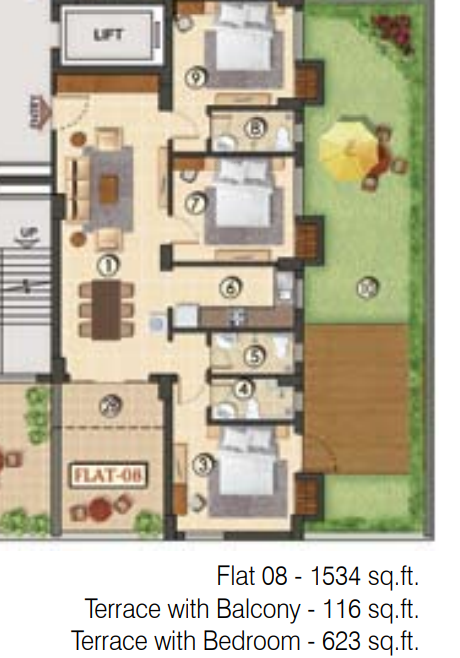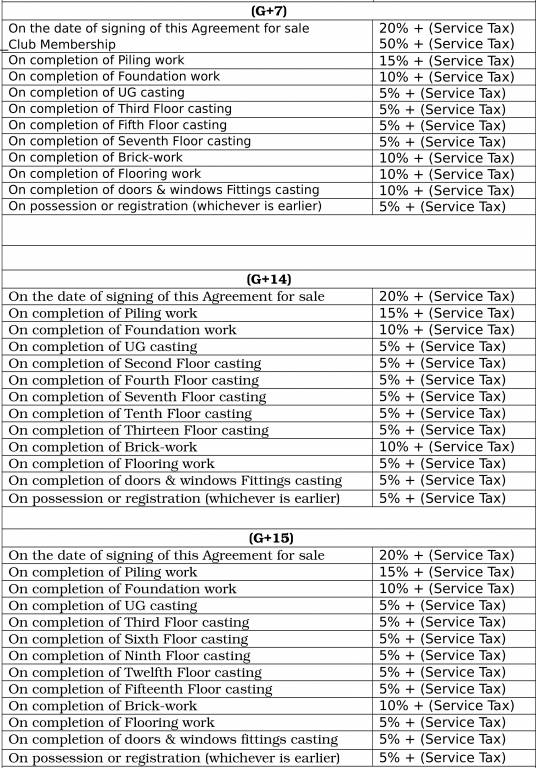
PROJECT RERA ID : HIRA/P/SOU/2018/000211,HIRA/P/SOU/2018/000291
1534 sq ft 3 BHK 3T Apartment in Ganguly Group 4 Sight Grand Castle
Price on request
- 2 BHK 952 sq ft
- 2 BHK 1134 sq ft
- 2 BHK 1138 sq ft
- 2 BHK 1139 sq ft
- 2 BHK 1147 sq ft
- 2 BHK 1148 sq ft
- 2 BHK 1152 sq ft
- 2 BHK 1166 sq ft
- 3 BHK 1234 sq ft
- 3 BHK 1252 sq ft
- 3 BHK 1264 sq ft
- 3 BHK 1269 sq ft
- 2 BHK 1277 sq ft
- 3 BHK 1294 sq ft
- 3 BHK 1514 sq ft
- 3 BHK 1523 sq ft
- 3 BHK 1534 sq ft
- 3 BHK 1536 sq ft
- 3 BHK 1537 sq ft
- 3 BHK 1564 sq ft
- 3 BHK 1573 sq ft
Project Location
Garia, Kolkata
Basic Details
Amenities58
Specifications
Property Specifications
- CompletedStatus
- Nov'22Possession Start Date
- 1534 sq ftSize
- 2 AcresTotal Area
- 298Total Launched apartments
- Jul'14Launch Date
- ResaleAvailability
Salient Features
- The community hall is equipped with a pantry, net cricket, and jogging track.
- Availability of infinity edge hanging swimming pool on the 16th floor.
- Within 5 mins to EM Bypass, metro station, and departmental store.
- Medical assistance equipment like stretcher, stretcher lift and wheelchair at each block.
- Features a terrace lounge and steam & sauna.
The 4 Sight Grand castle is well known to be one of the most voguish project and an affordable housing that is well known to get developed by the Ganguly Group. This developer is well known to endeavour in terms of delivering the most affordable as well as the aesthetically designed condominium for all the home aspirers. The entire project is being designed in order to provide the utmost comfort as well as the serenity. Moreover, this elegantly designed residence has thereby reached the excellen...more
Payment Plans

Price & Floorplan
3BHK+3T (1,534 sq ft)
Price On Request

2D
- 3 Bathrooms
- 3 Bedrooms
Report Error
Gallery
4 Sight Grand CastleElevation
4 Sight Grand CastleVideos
4 Sight Grand CastleAmenities
4 Sight Grand CastleFloor Plans
4 Sight Grand CastleNeighbourhood
4 Sight Grand CastleOthers
Other properties in Ganguly Group 4 Sight Grand Castle
- 2 BHK
- 3 BHK

Contact NRI Helpdesk on
Whatsapp(Chat Only)
Whatsapp(Chat Only)
+91-96939-69347

Contact Helpdesk on
Whatsapp(Chat Only)
Whatsapp(Chat Only)
+91-96939-69347
About Ganguly Group

- 26
Years of Experience - 42
Total Projects - 10
Ongoing Projects - RERA ID
Ganguly Group is a leading real estate developer that was established in the year 2001 and holds immense experience in the industry. The Group aims at offering complete and comprehensive property solutions to its customers based on proper research and intelligence gathering. The Ganguly Group also works closely with several leading architects, legal experts and consultants for its projects. The company is one of the biggest realty organizations in south Kolkata and has a skilled and experienced ... read more
Similar Properties
- PT ASSIST
![Project Image Project Image]() Vinayak 3BHK+3T (1,535 sq ft)by Vinayak Group KolkataNorth Kumrokhali, Narendrapur, KolkataPrice on request
Vinayak 3BHK+3T (1,535 sq ft)by Vinayak Group KolkataNorth Kumrokhali, Narendrapur, KolkataPrice on request - PT ASSIST
![Project Image Project Image]() Ganguly 3BHK+2T (1,538 sq ft) Servant Roomby Ganguly Group126, West,Mahamayapur School Rd, GariaPrice on request
Ganguly 3BHK+2T (1,538 sq ft) Servant Roomby Ganguly Group126, West,Mahamayapur School Rd, GariaPrice on request - PT ASSIST
![Project Image Project Image]() Rajwada 3BHK+2T (1,510 sq ft)by Rajwada Group66, Netaji Subhash Chandra Bose Rd, Mahamaya Tala, GariaPrice on request
Rajwada 3BHK+2T (1,510 sq ft)by Rajwada Group66, Netaji Subhash Chandra Bose Rd, Mahamaya Tala, GariaPrice on request - PT ASSIST
![Project Image Project Image]() Adya 3BHK+3T (1,504 sq ft)by Adya GroupGariaPrice on request
Adya 3BHK+3T (1,504 sq ft)by Adya GroupGariaPrice on request - PT ASSIST
![Project Image Project Image]() Ganguly 3BHK+2T (1,501 sq ft)by Ganguly GroupNear Khudiram Metro Station, BM BypassPrice on request
Ganguly 3BHK+2T (1,501 sq ft)by Ganguly GroupNear Khudiram Metro Station, BM BypassPrice on request
Discuss about 4 Sight Grand Castle
comment
Disclaimer
PropTiger.com is not marketing this real estate project (“Project”) and is not acting on behalf of the developer of this Project. The Project has been displayed for information purposes only. The information displayed here is not provided by the developer and hence shall not be construed as an offer for sale or an advertisement for sale by PropTiger.com or by the developer.
The information and data published herein with respect to this Project are collected from publicly available sources. PropTiger.com does not validate or confirm the veracity of the information or guarantee its authenticity or the compliance of the Project with applicable law in particular the Real Estate (Regulation and Development) Act, 2016 (“Act”). Read Disclaimer
The information and data published herein with respect to this Project are collected from publicly available sources. PropTiger.com does not validate or confirm the veracity of the information or guarantee its authenticity or the compliance of the Project with applicable law in particular the Real Estate (Regulation and Development) Act, 2016 (“Act”). Read Disclaimer




























































