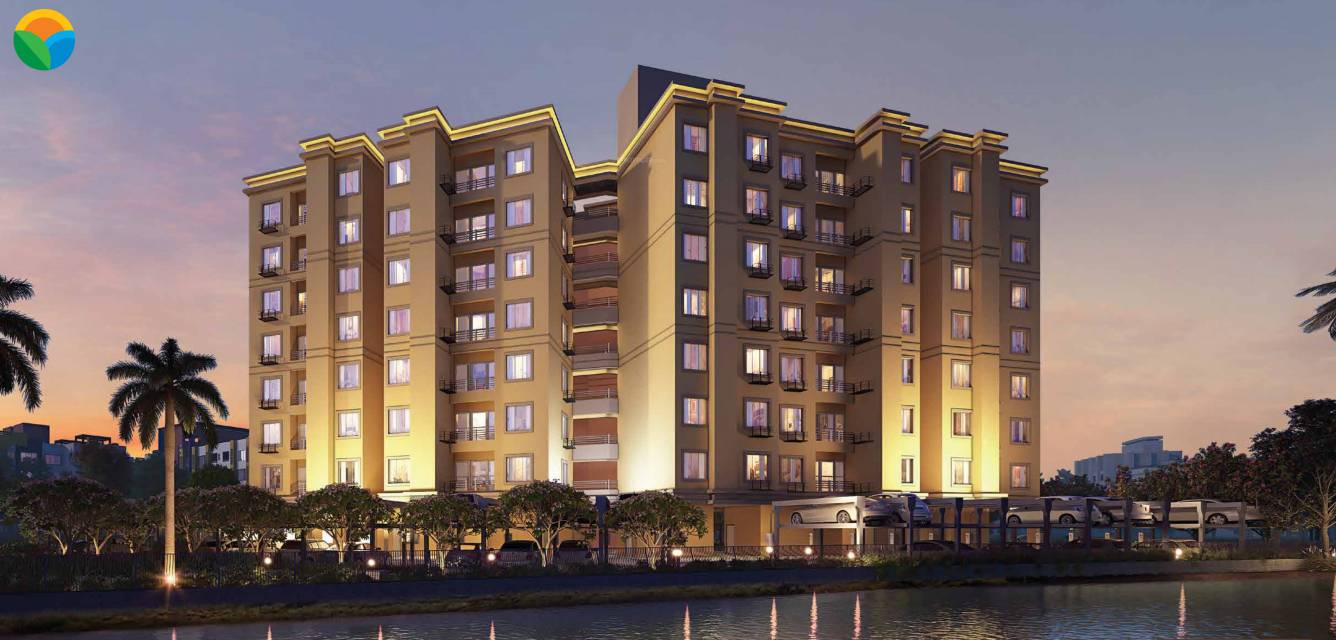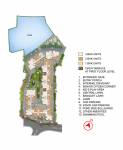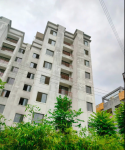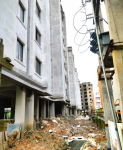
PROJECT RERA ID : WBRERA/P/SOU/2023/000139
Sugam Prakritiby Sugam Homes

₹ 35.70 L - ₹ 47.78 L
Builder Price
See inclusions
2, 3 BHK
Apartment
824 - 994 sq ft
Builtup area
Project Location
Garia, Kolkata
Overview
- Nov'25Possession Start Date
- Under ConstructionStatus
- 2.94 AcresTotal Area
- 231Total Launched apartments
- Dec'21Launch Date
- New and ResaleAvailability
Salient Features
- 73% open spaces in the project.
- Large natural water body with landscaped water promenade.
- Proposed IGBC Certified Green Building.
- Maximum Units Get Natural Lights in the Day.
- Gym, library, community garden amongst amenities.
- Swami Vivekananda Institute of Management & Computer Science 700 m away.
- BD Memorial International School at a distance of 2.1 km.
- Sonarpur Junction located 3.2 km away.
Special Offers
- SPECIAL Discount ON SPOT BOOKING.
Sugam Prakriti Floor Plans
- 2 BHK
- 3 BHK
Report Error
Our Picks
- PriceConfigurationPossession
- Current Project
![prakriti Elevation Elevation]() Sugam Prakritiby Sugam HomesGaria, Kolkata₹ 35.70 L - ₹ 47.78 L2,3 BHK Apartment824 - 994 sq ftNov '25
Sugam Prakritiby Sugam HomesGaria, Kolkata₹ 35.70 L - ₹ 47.78 L2,3 BHK Apartment824 - 994 sq ftNov '25 - Recommended
![utalika-luxury-phase-5-panchami Elevation Elevation]() Utalika Luxury Phase 5 Panchamiby Ambuja NeotiaMukundapur, Kolkata₹ 2.67 Cr - ₹ 6.34 Cr2,3,4 BHK Apartment1,842 - 4,375 sq ftMay '28
Utalika Luxury Phase 5 Panchamiby Ambuja NeotiaMukundapur, Kolkata₹ 2.67 Cr - ₹ 6.34 Cr2,3,4 BHK Apartment1,842 - 4,375 sq ftMay '28 - Recommended
![utalika-luxury Images for Elevation of Ambuja Utalika Luxury Images for Elevation of Ambuja Utalika Luxury]() Utalika Luxuryby Ambuja NeotiaMukundapur, Kolkata₹ 2.70 Cr - ₹ 8.35 Cr2,3,4,5 BHK Apartment2,022 - 9,003 sq ftMay '24
Utalika Luxuryby Ambuja NeotiaMukundapur, Kolkata₹ 2.70 Cr - ₹ 8.35 Cr2,3,4,5 BHK Apartment2,022 - 9,003 sq ftMay '24
Sugam Prakriti Amenities
- Club House
- Swimming Pool
- Children's play area
- Gymnasium
- Indoor Games
- 24 X 7 Security
- CCTV
- Intercom
Sugam Prakriti Specifications
Flooring
Other Bedroom:
Vitrified Tiles with Skirting
Toilets:
Anti Skid Ceramic Tiles
Kitchen:
Marble Flooring
Living/Dining:
Vitrified Tiles
Master Bedroom:
Vitrified Tiles
Doors
Internal:
Flush Door
Main:
Flush Door
Gallery
Sugam PrakritiElevation
Sugam PrakritiVideos
Sugam PrakritiAmenities
Sugam PrakritiFloor Plans
Sugam PrakritiNeighbourhood
Sugam PrakritiConstruction Updates
Sugam PrakritiOthers
Special Offers in Prakriti
- SPECIAL Discount ON SPOT BOOKING.

Contact NRI Helpdesk on
Whatsapp(Chat Only)
Whatsapp(Chat Only)
+91-96939-69347

Contact Helpdesk on
Whatsapp(Chat Only)
Whatsapp(Chat Only)
+91-96939-69347
About Sugam Homes

- 16
Total Projects - 7
Ongoing Projects - RERA ID
Similar Projects
- PT ASSIST
![utalika-luxury-phase-5-panchami Elevation utalika-luxury-phase-5-panchami Elevation]() Ambuja Utalika Luxury Phase 5 Panchamiby Ambuja NeotiaMukundapur, Kolkata₹ 2.67 Cr - ₹ 6.34 Cr
Ambuja Utalika Luxury Phase 5 Panchamiby Ambuja NeotiaMukundapur, Kolkata₹ 2.67 Cr - ₹ 6.34 Cr - PT ASSIST
![utalika-luxury Images for Elevation of Ambuja Utalika Luxury utalika-luxury Images for Elevation of Ambuja Utalika Luxury]() Ambuja Utalika Luxuryby Ambuja NeotiaMukundapur, Kolkata₹ 2.70 Cr - ₹ 8.35 Cr
Ambuja Utalika Luxuryby Ambuja NeotiaMukundapur, Kolkata₹ 2.70 Cr - ₹ 8.35 Cr - PT ASSIST
![mirania-evara Elevation mirania-evara Elevation]() Mirania Evaraby Mirania Realty LlpSantoshpur, Kolkata₹ 1.81 Cr - ₹ 3.16 Cr
Mirania Evaraby Mirania Realty LlpSantoshpur, Kolkata₹ 1.81 Cr - ₹ 3.16 Cr - PT ASSIST
![avana-phase-1 Elevation avana-phase-1 Elevation]() Avana Phase 1by Merlin GroupTollygunge, Kolkata₹ 60.80 L - ₹ 1.50 Cr
Avana Phase 1by Merlin GroupTollygunge, Kolkata₹ 60.80 L - ₹ 1.50 Cr - PT ASSIST
![morya-phase-ii Elevation morya-phase-ii Elevation]() Morya Phase IIby Sugam HomesTollygunge, Kolkata₹ 1.40 Cr - ₹ 2.46 Cr
Morya Phase IIby Sugam HomesTollygunge, Kolkata₹ 1.40 Cr - ₹ 2.46 Cr
Discuss about Sugam Prakriti
comment
Disclaimer
PropTiger.com is not marketing this real estate project (“Project”) and is not acting on behalf of the developer of this Project. The Project has been displayed for information purposes only. The information displayed here is not provided by the developer and hence shall not be construed as an offer for sale or an advertisement for sale by PropTiger.com or by the developer.
The information and data published herein with respect to this Project are collected from publicly available sources. PropTiger.com does not validate or confirm the veracity of the information or guarantee its authenticity or the compliance of the Project with applicable law in particular the Real Estate (Regulation and Development) Act, 2016 (“Act”). Read Disclaimer
The information and data published herein with respect to this Project are collected from publicly available sources. PropTiger.com does not validate or confirm the veracity of the information or guarantee its authenticity or the compliance of the Project with applicable law in particular the Real Estate (Regulation and Development) Act, 2016 (“Act”). Read Disclaimer













































