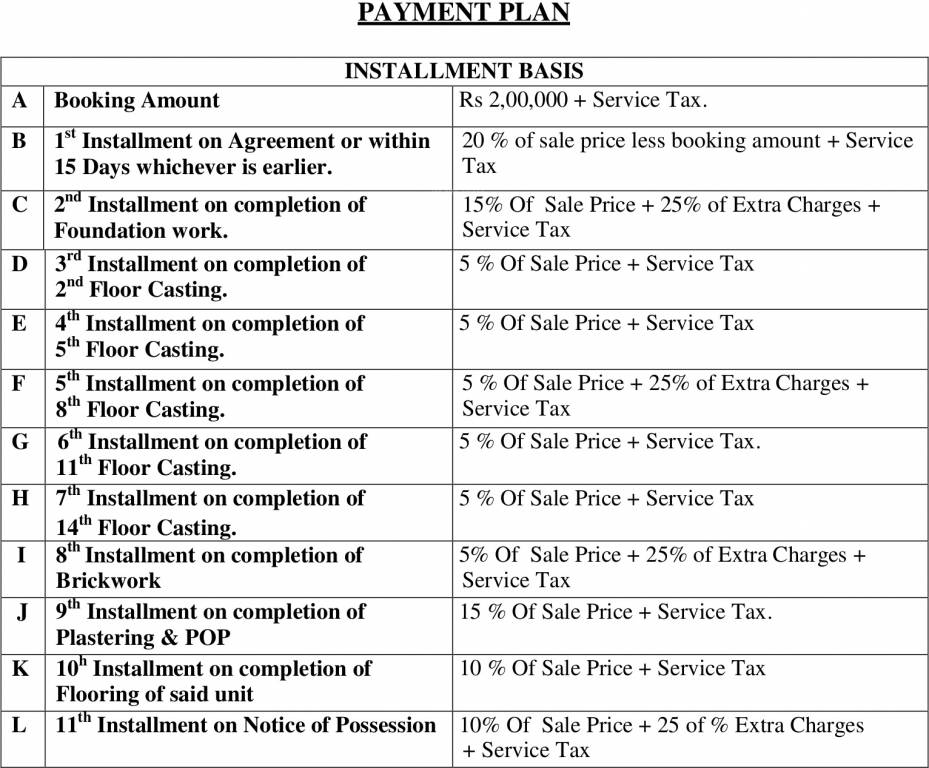
52 Photos
PROJECT RERA ID : HIRA/P/NOR/2018/000070 HIRA/P/NOR/2018/000170
2110 sq ft 3 BHK 3T Apartment in Jain Group Dream Oneby Jain Group
₹ 2.02 Cr
See inclusions
- 2 BHK 945 sq ft₹ 90.58 L
- 2 BHK 985 sq ft₹ 94.41 L
- 2 BHK 996 sq ft₹ 95.47 L
- 2 BHK 1080 sq ft₹ 1.04 Cr
- 2 BHK 1135 sq ft₹ 1.09 Cr
- 3 BHK 1240 sq ft₹ 1.19 Cr
- 3 BHK 1295 sq ft₹ 1.24 Cr
- 3 BHK 1325 sq ft₹ 1.27 Cr
- 3 BHK 1650 sq ft₹ 1.58 Cr
- 3 BHK 1655 sq ft₹ 1.59 Cr
- 3 BHK 2010 sq ft₹ 1.93 Cr
- 3 BHK 2045 sq ft₹ 1.96 Cr
- 3 BHK 2075 sq ft₹ 1.99 Cr
- 3 BHK 2110 sq ft₹ 2.02 Cr
- 3 BHK 2120 sq ft₹ 2.03 Cr
- 4 BHK 2315 sq ft₹ 2.22 Cr
- 4 BHK 2395 sq ft₹ 2.30 Cr
- 4 BHK 2415 sq ft₹ 2.31 Cr
- 4 BHK 2455 sq ft₹ 2.35 Cr
- 4 BHK 2490 sq ft₹ 2.39 Cr
- 3 BHK 2990 sq ft₹ 2.87 Cr
- 5 BHK 3035 sq ft₹ 2.91 Cr
- 3 BHK 3195 sq ft₹ 3.06 Cr
- 3 BHK 3225 sq ft₹ 3.09 Cr
- 3 BHK 3230 sq ft₹ 3.10 Cr
- 3 BHK 3365 sq ft₹ 3.23 Cr
- 3 BHK 3430 sq ft₹ 3.29 Cr
- 3 BHK 3595 sq ft₹ 3.45 Cr
Project Location
New Town, Kolkata
Basic Details
Amenities60
Specifications
Property Specifications
- CompletedStatus
- Aug'24Possession Start Date
- 2110 sq ftSize
- 2 AcresTotal Area
- 262Total Launched apartments
- Nov'15Launch Date
- New and ResaleAvailability
Salient Features
- Strategically located on the 6-lane Rajarhat Expressway close to Salt Lake Sector V and Rajarhat Central Business District.
- Landmark at 2 minutes distance from Eco Park Gate 1
- Shopping complexes nearby are Axis Mall 3.5km, Decathlon 5km, CC2 5km, Centrus Mall 2.3km.
- Educational institutions within 5 km radius are Narayana School 1.5km, and DPS 2km.
- Ujjiban Multispeciality Hospital 2.4km, Echo Hospital 2.2km, Ohio Hospital 2.6km, TATA Medical Centre 2.9km.
- Remarkable amenities include Multi-Gym, Swimming Pool, Spa, Lounge, Cineplex, Banquet, and Indoor games.
Dream One by Jain Group located in New Town, Kolkata, offers 2, 3, and 4 BHK amp; 5BHK apartments. The amenities include gymnasium, swimming pool, childrens play area, intercom, 24x7 security, power backup, indoor games, maintenance staff, car parking, spa, banquet hall, health facilities, fire alarm, firefighting systems, lounge, access control system, lift, housekeeping, Wi-Fi connectivity, Cineplex, and 24 hours water supply. This rapidly developing suburb of Kolkata enjoys excellent connecti...more
Payment Plans

Price & Floorplan
3BHK+3T (2,110 sq ft)
₹ 2.02 Cr
See Price Inclusions

2D |
- 3 Bathrooms
- 1 Balcony
- 3 Bedrooms
Report Error
Gallery
Jain Dream OneElevation
Jain Dream OneVideos
Jain Dream OneAmenities
Jain Dream OneFloor Plans
Jain Dream OneNeighbourhood
Jain Dream OneConstruction Updates
Jain Dream OneOthers
Other properties in Jain Group Dream One
- 2 BHK
- 3 BHK
- 4 BHK
- 5 BHK

Contact NRI Helpdesk on
Whatsapp(Chat Only)
Whatsapp(Chat Only)
+91-96939-69347

Contact Helpdesk on
Whatsapp(Chat Only)
Whatsapp(Chat Only)
+91-96939-69347
About Jain Group

- 29
Years of Experience - 25
Total Projects - 3
Ongoing Projects - RERA ID
Established as a car dealership company in 1998, Jain Group is now one of the most dynamic and admired organisations in the Real Estate, Hospitality and Finance sectors in East India. The group has established itself in the field of automobile finance sector known as Topaz Motors, were the first dealers for Skoda Auto India and Volkswagen. Primarily an automobile company, Jain Group deals in constructing residential properties & Hotels in association with hospitality brands around the globe.... read more
Similar Properties
- PT ASSIST
![Project Image Project Image]() Arch 4BHK+3T (2,155 sq ft)by Arch GroupP.O Hatiara, Tegharia, Chinar Park₹ 1.86 Cr
Arch 4BHK+3T (2,155 sq ft)by Arch GroupP.O Hatiara, Tegharia, Chinar Park₹ 1.86 Cr - PT ASSIST
![Project Image Project Image]() Arch 3BHK+3T (1,852 sq ft)by Arch GroupP.O Hatiara, Tegharia, Chinar Park₹ 1.60 Cr
Arch 3BHK+3T (1,852 sq ft)by Arch GroupP.O Hatiara, Tegharia, Chinar Park₹ 1.60 Cr - PT ASSIST
![Project Image Project Image]() Sureka 4BHK+3T (2,020 sq ft)by Sureka PropertiesNew TownPrice on request
Sureka 4BHK+3T (2,020 sq ft)by Sureka PropertiesNew TownPrice on request - PT ASSIST
![Project Image Project Image]() Sureka 3BHK+3T (895 sq ft)by Sureka PropertiesNew TownPrice on request
Sureka 3BHK+3T (895 sq ft)by Sureka PropertiesNew TownPrice on request - PT ASSIST
![Project Image Project Image]() Fort 3BHK+3T (2,185 sq ft)by Fort GroupAA-IIB, Block 7, New TownPrice on request
Fort 3BHK+3T (2,185 sq ft)by Fort GroupAA-IIB, Block 7, New TownPrice on request
Discuss about Jain Dream One
comment
Disclaimer
PropTiger.com is not marketing this real estate project (“Project”) and is not acting on behalf of the developer of this Project. The Project has been displayed for information purposes only. The information displayed here is not provided by the developer and hence shall not be construed as an offer for sale or an advertisement for sale by PropTiger.com or by the developer.
The information and data published herein with respect to this Project are collected from publicly available sources. PropTiger.com does not validate or confirm the veracity of the information or guarantee its authenticity or the compliance of the Project with applicable law in particular the Real Estate (Regulation and Development) Act, 2016 (“Act”). Read Disclaimer
The information and data published herein with respect to this Project are collected from publicly available sources. PropTiger.com does not validate or confirm the veracity of the information or guarantee its authenticity or the compliance of the Project with applicable law in particular the Real Estate (Regulation and Development) Act, 2016 (“Act”). Read Disclaimer











































































