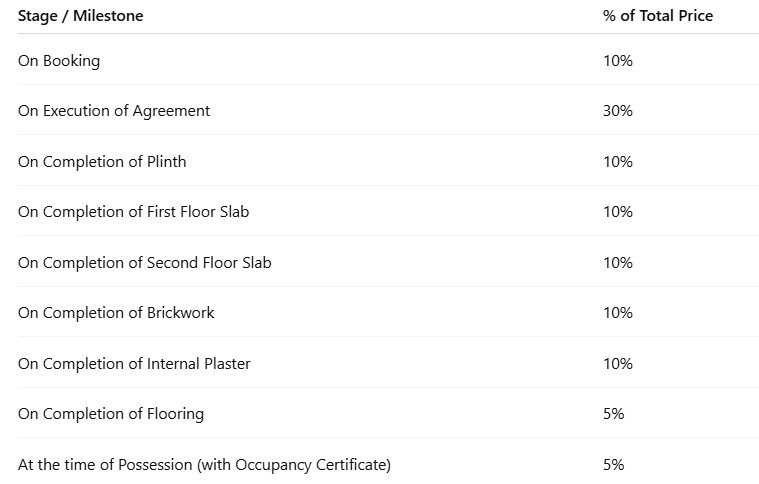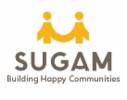
25 Photos
PROJECT RERA ID : HIRA/P/HOO/2020/000906
712 sq ft 2 BHK 2T Apartment in Sugam Homes Urban Lakes Phase Iby Sugam Homes
₹ 35.53 L
See inclusions
- 1 BHK 488 sq ft₹ 23.46 L
- 1 BHK 500 sq ft₹ 23.52 L
- 2 BHK 712 sq ft₹ 35.53 L
- 2 BHK 713 sq ft₹ 34.64 L
- 2 BHK 715 sq ft₹ 46.79 L
- 2 BHK 716 sq ft₹ 34.64 L
- 2 BHK 725 sq ft₹ 34.20 L
- 2 BHK 726 sq ft₹ 35.11 L
- 2 BHK 728 sq ft₹ 36.31 L
- 2 BHK 735 sq ft₹ 35.77 L
- 2 BHK 748 sq ft₹ 36.37 L
- 2 BHK 758 sq ft₹ 36.84 L
- 2 BHK 866 sq ft₹ 42.07 L
- 2 BHK 870 sq ft₹ 43.84 L
- 3 BHK 1007 sq ft₹ 47.42 L
- 3 BHK 1008 sq ft₹ 49.09 L
Project Location
Konnagar, Kolkata
Basic Details
Amenities31
Specifications
Property Specifications
- Under ConstructionStatus
- Dec'25Possession Start Date
- 712 sq ftSize
- 5.6 AcresTotal Area
- 560Total Launched apartments
- Jun'21Launch Date
- New and ResaleAvailability
Salient Features
- 5.6 acres aesthetically designed settlements amidst nature with 81% open space.
- Accessibility to Konnagar Railway Station (700m), Konnagar Ferry Ghat (2.1km) and Dharmatala Bus stand (2.3km).
- Konnagar Railway Station (700m), Konnagar Ferry Ghat (2.1km), and Dharmatala Bus Stand (2.3km).
- Extensive 30,000 sq. ft. club area, lakeside boulevard, and multipurpose outdoor court to encourage activities.
- Well-known hospitals are We Care Hospital (4.3km), Kamla Roy Hospital (2.6km), Ma Sarada Hospital (1.8km).
- Recreation facilities include Open Terrace Deck, Banquet Hall, Exterior Jacuzzi, Music and Dance hall.
- Awarded the Best Selling Project of the Year (Non-Metro).
It's a pleasure to welcome a new premium property launched by Sugam Homes Let us present you "URBAN LAKES" - PHASE I, a premium housing project located in KONNAGAR HOOGHLY. Just 150 metres away from KONNAGAR RAILWAY STATION. The beautifully laid landscaping, open green areas will be a supreb amalagamation of green and large. Here, Phase I has total 4 blocks of which 1 Tower (Tower 4) is of G+16 storey and 3 Towers (Tower 1, 2 & 3) are of G+12 storey. Additional block of G+2 storey is b...more
Payment Plans

Price & Floorplan
2BHK+2T (712 sq ft)
₹ 35.53 L
See Price Inclusions

2D
- 2 Bathrooms
- 2 Bedrooms
Report Error
Gallery
Urban Lakes Phase IElevation
Urban Lakes Phase IVideos
Urban Lakes Phase IAmenities
Urban Lakes Phase IFloor Plans
Urban Lakes Phase INeighbourhood
Urban Lakes Phase IConstruction Updates
Urban Lakes Phase IOthers
Other properties in Sugam Homes Urban Lakes Phase I

Contact NRI Helpdesk on
Whatsapp(Chat Only)
Whatsapp(Chat Only)
+91-96939-69347

Contact Helpdesk on
Whatsapp(Chat Only)
Whatsapp(Chat Only)
+91-96939-69347
About Sugam Homes

- 16
Total Projects - 7
Ongoing Projects - RERA ID
Similar Properties
- PT ASSIST
![Project Image Project Image]() Gangotri 2BHK+2T (803 sq ft)by Gangotri Buildcon92K G T Road, Mouza Kotrung Under Uttarpara Kotrung Municipality, Next To Dharsa Petrol Pump, KonnagarPrice on request
Gangotri 2BHK+2T (803 sq ft)by Gangotri Buildcon92K G T Road, Mouza Kotrung Under Uttarpara Kotrung Municipality, Next To Dharsa Petrol Pump, KonnagarPrice on request - PT ASSIST
![Project Image Project Image]() Bhawani 2BHK+2T (800 sq ft)by Bhawani Urban Housing Development63/A, G.T. Road, Konnagar, Uttarpara Kotrung₹ 39.00 L
Bhawani 2BHK+2T (800 sq ft)by Bhawani Urban Housing Development63/A, G.T. Road, Konnagar, Uttarpara Kotrung₹ 39.00 L - PT ASSIST
![Project Image Project Image]() Reputed Builder 3BHK+3Tby Reputed BuilderKonnagarPrice on request
Reputed Builder 3BHK+3Tby Reputed BuilderKonnagarPrice on request - PT ASSIST
![Project Image Project Image]() 2BHK+2T (746 sq ft)by Jai Vinayak Group135.C.S Mukherjee Street near Sakuntala Kali Teample₹ 31.24 L
2BHK+2T (746 sq ft)by Jai Vinayak Group135.C.S Mukherjee Street near Sakuntala Kali Teample₹ 31.24 L - PT ASSIST
![Project Image Project Image]() Parivar Enclave 2BHK+1T (745 sq ft)by Parivar Enclave29 Dr A.R. Guha Sarani(DJ Road), Hindmotor, Uttarpara Kotrung, KolkataPrice on request
Parivar Enclave 2BHK+1T (745 sq ft)by Parivar Enclave29 Dr A.R. Guha Sarani(DJ Road), Hindmotor, Uttarpara Kotrung, KolkataPrice on request
Discuss about Urban Lakes Phase I
comment
Disclaimer
PropTiger.com is not marketing this real estate project (“Project”) and is not acting on behalf of the developer of this Project. The Project has been displayed for information purposes only. The information displayed here is not provided by the developer and hence shall not be construed as an offer for sale or an advertisement for sale by PropTiger.com or by the developer.
The information and data published herein with respect to this Project are collected from publicly available sources. PropTiger.com does not validate or confirm the veracity of the information or guarantee its authenticity or the compliance of the Project with applicable law in particular the Real Estate (Regulation and Development) Act, 2016 (“Act”). Read Disclaimer
The information and data published herein with respect to this Project are collected from publicly available sources. PropTiger.com does not validate or confirm the veracity of the information or guarantee its authenticity or the compliance of the Project with applicable law in particular the Real Estate (Regulation and Development) Act, 2016 (“Act”). Read Disclaimer
















































