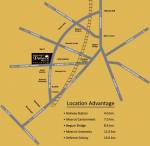
5 Photos
2700 sq ft 3 BHK 4T Villa in Ekdant Group Ekdant Palace Villaby Ekdant Group
₹ 94.50 L
See inclusions
Project Location
Malyana, Meerut
Basic Details
Amenities20
Specifications
Property Specifications
- Under ConstructionStatus
- 2700 sq ftSize
- NewAvailability
Located in Malyana, Meerut, Ekdant Palace Villa is a premium housing project launched by Ekdant Group. The project offers Villa in 3 BHK configurations available from 2000 sqft to 2700 sqft. These units in Meerut West, are available at an attractive price points starting at @Rs 3,500 per sqft and will be available to buyers at a starting price of Rs 70.00 lacs. Ekdant Palace Villa has many amenities, such as 24 X 7 Security, Jogging Track, Hospital, Car Parking, Sewage System etc.
Price & Floorplan
3BHK+4T (2,700 sq ft)
₹ 94.50 L
See Price Inclusions

2D
- 4 Bathrooms
- 2 Balconies
- 3 Bedrooms
Report Error
Gallery
Ekdant Ekdant Palace VillaElevation
Ekdant Ekdant Palace VillaAmenities
Ekdant Ekdant Palace VillaNeighbourhood
Other properties in Ekdant Group Ekdant Palace Villa
- 3 BHK

Contact NRI Helpdesk on
Whatsapp(Chat Only)
Whatsapp(Chat Only)
+91-96939-69347

Contact Helpdesk on
Whatsapp(Chat Only)
Whatsapp(Chat Only)
+91-96939-69347
About Ekdant Group

- 31
Years of Experience - 3
Total Projects - 1
Ongoing Projects - RERA ID
Ekdant Group is a leading real estate company that was founded in the year 1995. Ekdant Group is one of the pioneers in its target markets in terms of real estate and construction. The Group has its own team of skilled and qualified industry professionals and specializes in residential townships and other community living projects. The portfolio of property by Ekdant Group comprises of projects on a pan-Indian basis, while the National Capital Region (NCR) is its biggest target market. The Group... read more
Discuss about Ekdant Ekdant Palace Villa
comment
Disclaimer
PropTiger.com is not marketing this real estate project (“Project”) and is not acting on behalf of the developer of this Project. The Project has been displayed for information purposes only. The information displayed here is not provided by the developer and hence shall not be construed as an offer for sale or an advertisement for sale by PropTiger.com or by the developer.
The information and data published herein with respect to this Project are collected from publicly available sources. PropTiger.com does not validate or confirm the veracity of the information or guarantee its authenticity or the compliance of the Project with applicable law in particular the Real Estate (Regulation and Development) Act, 2016 (“Act”). Read Disclaimer
The information and data published herein with respect to this Project are collected from publicly available sources. PropTiger.com does not validate or confirm the veracity of the information or guarantee its authenticity or the compliance of the Project with applicable law in particular the Real Estate (Regulation and Development) Act, 2016 (“Act”). Read Disclaimer






