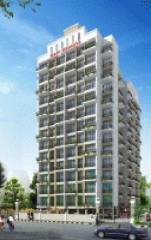
5 Photos
1125 sq ft 2 BHK 2T Apartment in Bhagwati Group Hari Darshan
Price on request
Project Location
Ulwe, Mumbai
Basic Details
Amenities13
Specifications
Property Specifications
- CompletedStatus
- Oct'15Possession Start Date
- 1125 sq ftSize
- 60Total Launched apartments
- Dec'11Launch Date
- ResaleAvailability
Hari Darshan is one of the popular residential developments in Ulwe, neighborhood of Mumbai. It is among the ongoing projects of Bhagwati Group. It has lavish yet thoughtfully designed residences.
Approved for Home loans from following banks
Price & Floorplan
2BHK+2T (1,125 sq ft)
Price On Request

- 2 Bathrooms
- 2 Bedrooms
Report Error
Gallery
Bhagwati Hari DarshanElevation
Bhagwati Hari DarshanFloor Plans
Other properties in Bhagwati Group Hari Darshan
- 2 BHK

Contact NRI Helpdesk on
Whatsapp(Chat Only)
Whatsapp(Chat Only)
+91-96939-69347

Contact Helpdesk on
Whatsapp(Chat Only)
Whatsapp(Chat Only)
+91-96939-69347
About Bhagwati Group

- 23
Years of Experience - 27
Total Projects - 7
Ongoing Projects - RERA ID
Bhagwati Group is a leading real estate company that focuses on Navi Mumbai, along with several other areas in Mumbai. The Group’s core values include innovation, integrity and a customer-centric approach. The list of property by Bhagwati Group comprises of projects in both commercial and residential segments. The Group is mostly known for its series of luxury apartments developed at several prime spots in Navi Mumbai. Unique Selling Point: A customer-centric outlook is the biggest USP of... read more
Similar Properties
- PT ASSIST
![Project Image Project Image]() Patel 2BHK+2Tby Patel RPLNavi MumbaiPrice on request
Patel 2BHK+2Tby Patel RPLNavi MumbaiPrice on request - PT ASSIST
![Project Image Project Image]() Paradise 2BHK+2T (1,130 sq ft)by Paradise GroupPlot No. 15, Sector 8, UlwePrice on request
Paradise 2BHK+2T (1,130 sq ft)by Paradise GroupPlot No. 15, Sector 8, UlwePrice on request - PT ASSIST
![Project Image Project Image]() EV 2BHK+2T (1,132 sq ft)by EV GroupPlot No. 110, Sector - 9, Ulwe, Navi MumbaiPrice on request
EV 2BHK+2T (1,132 sq ft)by EV GroupPlot No. 110, Sector - 9, Ulwe, Navi MumbaiPrice on request - PT ASSIST
![Project Image Project Image]() Bhagwati 2BHK+2T (1,135 sq ft)by Bhagwati GroupPlot No. 23, Sector 9, UlwePrice on request
Bhagwati 2BHK+2T (1,135 sq ft)by Bhagwati GroupPlot No. 23, Sector 9, UlwePrice on request - PT ASSIST
![Project Image Project Image]() Satyam 2BHK+2T (1,140 sq ft)by Satyam BuilderPlot No.35, Sector-18, Ulwe, Navi MumbaiPrice on request
Satyam 2BHK+2T (1,140 sq ft)by Satyam BuilderPlot No.35, Sector-18, Ulwe, Navi MumbaiPrice on request
Discuss about Bhagwati Hari Darshan
comment
Disclaimer
PropTiger.com is not marketing this real estate project (“Project”) and is not acting on behalf of the developer of this Project. The Project has been displayed for information purposes only. The information displayed here is not provided by the developer and hence shall not be construed as an offer for sale or an advertisement for sale by PropTiger.com or by the developer.
The information and data published herein with respect to this Project are collected from publicly available sources. PropTiger.com does not validate or confirm the veracity of the information or guarantee its authenticity or the compliance of the Project with applicable law in particular the Real Estate (Regulation and Development) Act, 2016 (“Act”). Read Disclaimer
The information and data published herein with respect to this Project are collected from publicly available sources. PropTiger.com does not validate or confirm the veracity of the information or guarantee its authenticity or the compliance of the Project with applicable law in particular the Real Estate (Regulation and Development) Act, 2016 (“Act”). Read Disclaimer













