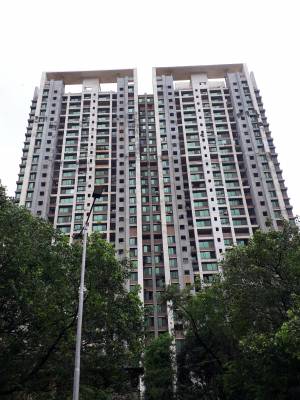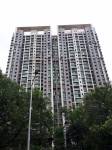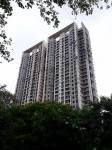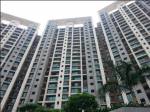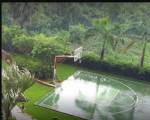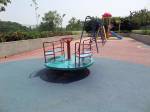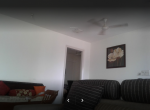
PROJECT RERA ID : Rera Not Applicable
Mahindra Splendour

Price on request
Builder Price
2, 3 BHK
Apartment
1,486 - 1,624 sq ft
Builtup area
Project Location
Bhandup West, Mumbai
Overview
- Apr'11Possession Start Date
- CompletedStatus
- 487Total Launched apartments
- Apr'08Launch Date
- ResaleAvailability
Salient Features
- 5.13% price appreciation in the last 1 year
- Eastern Express Highway is just 2 km from Bhandup West
- Bhandup West has a railway station on the Central Line of the Mumbai suburban railway network
- Huma Mall and Neptune Magnet Mall in the locality are great for some retail therapy
More about Mahindra Splendour
Splendour by Mahindra Lifespace, located in Bhandup West, Mumbai, offers 2 and 3 BHK apartments, with the price being on request. There are 487 units in total, and the apartment sizes range from 1486 to 1624sq. ft. The amenities include gymnasium, swimming pool, children’s play area, club house, jogging track, landscaped gardens, meditation area, party lawn, amphitheatre, and tennis court. Situated in suburb central Mumbai, Bhandup West is one of the popular localities, with the neighborin...read more
Approved for Home loans from following banks
![HDFC (5244) HDFC (5244)]()
![Axis Bank Axis Bank]()
![PNB Housing PNB Housing]()
![Indiabulls Indiabulls]()
![Citibank Citibank]()
![DHFL DHFL]()
![L&T Housing (DSA_LOSOT) L&T Housing (DSA_LOSOT)]()
![IIFL IIFL]()
- + 3 more banksshow less
Mahindra Splendour Floor Plans
- 2 BHK
- 3 BHK
| Floor Plan | Area | Builder Price |
|---|---|---|
 | 1486 sq ft (2BHK+2T Study Room) | - |
Report Error
Our Picks
- PriceConfigurationPossession
- Current Project
![splendour Elevation Elevation]() Mahindra Splendourby Mahindra LifespaceBhandup West, MumbaiData Not Available2,3 BHK Apartment1,486 - 1,624 sq ftJul '13
Mahindra Splendourby Mahindra LifespaceBhandup West, MumbaiData Not Available2,3 BHK Apartment1,486 - 1,624 sq ftJul '13 - Recommended
![codename-triumph-tower-1 Elevation Elevation]() Airica Towerby Adani GroupKanjurmarg, Mumbai₹ 1.41 Cr - ₹ 3.59 Cr1,2,3 BHK Apartment499 - 1,269 sq ftDec '29
Airica Towerby Adani GroupKanjurmarg, Mumbai₹ 1.41 Cr - ₹ 3.59 Cr1,2,3 BHK Apartment499 - 1,269 sq ftDec '29 - Recommended
![lily-at-runwal-forest Elevation Elevation]() Lily At Runwal Forestby Runwal GroupKanjurmarg, Mumbai₹ 84.60 L - ₹ 3.36 Cr1,2,3 BHK Apartment298 - 1,184 sq ftJun '26
Lily At Runwal Forestby Runwal GroupKanjurmarg, Mumbai₹ 84.60 L - ₹ 3.36 Cr1,2,3 BHK Apartment298 - 1,184 sq ftJun '26
Mahindra Splendour Amenities
- Gymnasium
- Swimming Pool
- Children's play area
- Club House
- Jogging Track
- Amphitheater
- Tennis Court
- Power Backup
Mahindra Splendour Specifications
Walls
Exterior:
Acrylic Emulsion Paint
Interior:
Acrylic Paint
Toilets:
Ceramic Tiles
Kitchen:
Ceramic Tiles
Others
Points:
Hall
Windows:
Aluminium Sliding Windows
Gallery
Mahindra SplendourElevation
Mahindra SplendourVideos
Mahindra SplendourAmenities
Mahindra SplendourOthers
Payment Plans
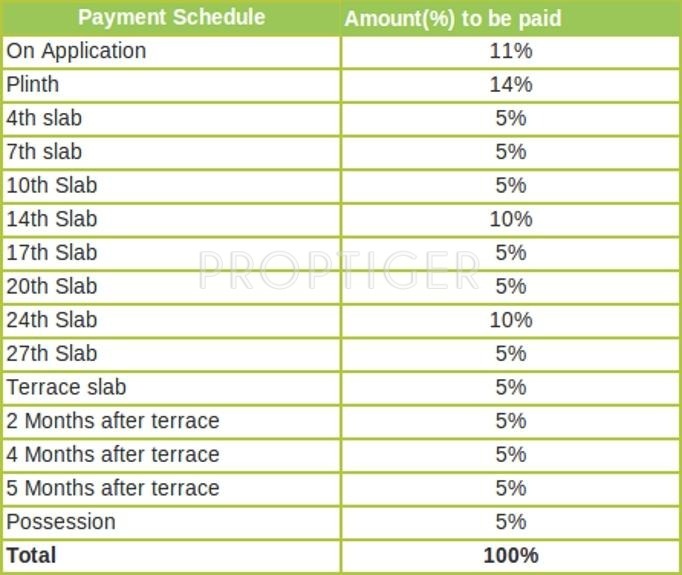

Contact NRI Helpdesk on
Whatsapp(Chat Only)
Whatsapp(Chat Only)
+91-96939-69347

Contact Helpdesk on
Whatsapp(Chat Only)
Whatsapp(Chat Only)
+91-96939-69347
About Mahindra Lifespace

- 31
Years of Experience - 157
Total Projects - 73
Ongoing Projects - RERA ID
Similar Projects
- PT ASSIST
![codename-triumph-tower-1 Elevation codename-triumph-tower-1 Elevation]() Adani Airica Towerby Adani GroupKanjurmarg, Mumbai₹ 1.41 Cr - ₹ 3.59 Cr
Adani Airica Towerby Adani GroupKanjurmarg, Mumbai₹ 1.41 Cr - ₹ 3.59 Cr - PT ASSIST
![lily-at-runwal-forest Elevation lily-at-runwal-forest Elevation]() Lily At Runwal Forestby Runwal GroupKanjurmarg, Mumbai₹ 84.60 L - ₹ 3.36 Cr
Lily At Runwal Forestby Runwal GroupKanjurmarg, Mumbai₹ 84.60 L - ₹ 3.36 Cr - PT ASSIST
![bliss-wing-b Images for Elevation of Runwal Bliss Wing B bliss-wing-b Images for Elevation of Runwal Bliss Wing B]() Runwal Bliss Wing Bby Runwal GroupKanjurmarg, MumbaiPrice on request
Runwal Bliss Wing Bby Runwal GroupKanjurmarg, MumbaiPrice on request - PT ASSIST
![Images for Elevation of Runwal Bliss Wing C Images for Elevation of Runwal Bliss Wing C]() Runwal Bliss Wing Cby Runwal GroupKanjurmarg, MumbaiPrice on request
Runwal Bliss Wing Cby Runwal GroupKanjurmarg, MumbaiPrice on request - PT ASSIST
![runwal-bliss-wing-a Elevation runwal-bliss-wing-a Elevation]() Runwal Bliss Wing Aby Runwal GroupKanjurmarg, Mumbai₹ 2.94 Cr - ₹ 4.32 Cr
Runwal Bliss Wing Aby Runwal GroupKanjurmarg, Mumbai₹ 2.94 Cr - ₹ 4.32 Cr
Discuss about Mahindra Splendour
comment
Disclaimer
PropTiger.com is not marketing this real estate project (“Project”) and is not acting on behalf of the developer of this Project. The Project has been displayed for information purposes only. The information displayed here is not provided by the developer and hence shall not be construed as an offer for sale or an advertisement for sale by PropTiger.com or by the developer.
The information and data published herein with respect to this Project are collected from publicly available sources. PropTiger.com does not validate or confirm the veracity of the information or guarantee its authenticity or the compliance of the Project with applicable law in particular the Real Estate (Regulation and Development) Act, 2016 (“Act”). Read Disclaimer
The information and data published herein with respect to this Project are collected from publicly available sources. PropTiger.com does not validate or confirm the veracity of the information or guarantee its authenticity or the compliance of the Project with applicable law in particular the Real Estate (Regulation and Development) Act, 2016 (“Act”). Read Disclaimer









