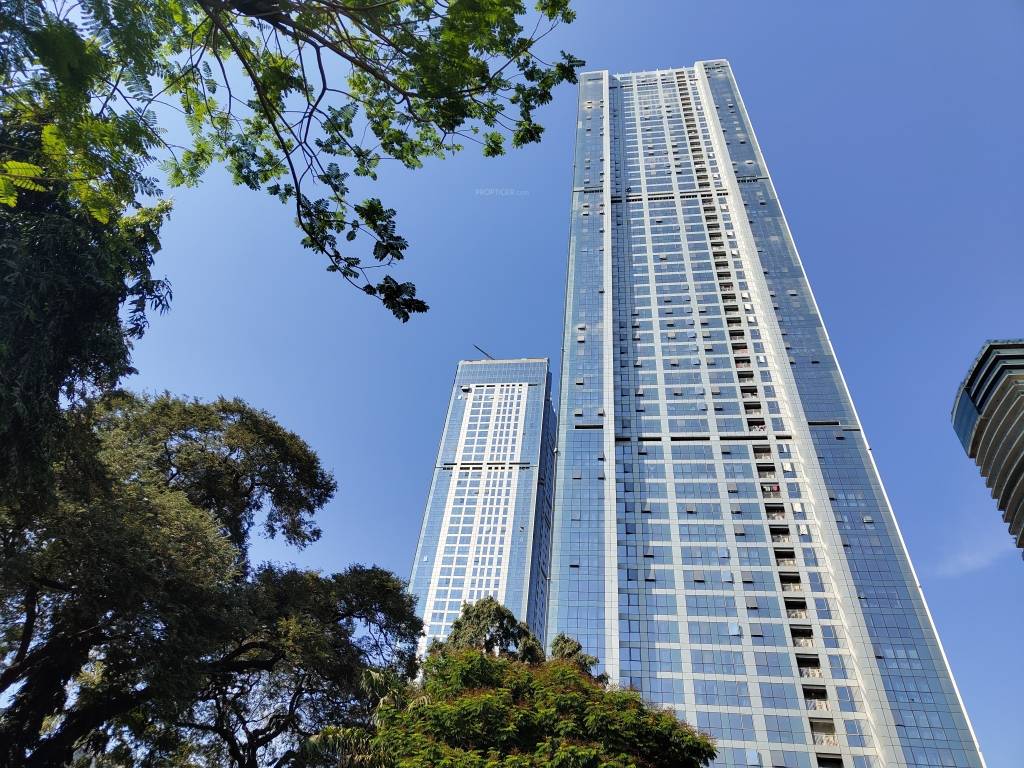
18 Photos
PROJECT RERA ID : P51900008726
2071 sq ft 4 BHK 4T Apartment in Bombay ICCby Bombay
Price on request
- 4 BHK sq ft
- 3 BHK sq ft
- 3 BHK sq ft
- 3 BHK sq ft
- 3 BHK sq ft
- 3 BHK sq ft
- 3 BHK sq ft
- 3 BHK sq ft
- 3 BHK sq ft
- 3 BHK sq ft
- 3 BHK sq ft
- 3 BHK sq ft
- 4 BHK sq ft
- 3 BHK sq ft
- 4 BHK sq ft
- 4 BHK sq ft
- 4 BHK sq ft
- 4 BHK sq ft₹ 9.70 Cr
- 4 BHK sq ft
- 4 BHK sq ft
- 4 BHK sq ft
- 4 BHK sq ft
- 4 BHK sq ft
- 4 BHK sq ft₹ 12.82 Cr
- 3 BHK sq ft₹ 8.79 Cr
- 3 BHK sq ft₹ 9.02 Cr
Project Location
Wadala, Mumbai
Basic Details
Amenities43
Specifications
Property Specifications
- CompletedStatus
- Jul'19Possession Start Date
- 1 AcresTotal Area
- 537Total Launched apartments
- Feb'11Launch Date
- New and ResaleAvailability
Salient Features
- Designed as per Gold LEED Certification.
- Smart Cards & Access Control Entry.
- 24.281K sq.m Lush Green Landscape.
- Lush greens garden with panoramic views.
- St. Paul's High School and Kem Hospital are 10 minutes away.
- Proximity to shopping centres like Hindmata Mall (0.4 km) and Nakshatra Mall (0.8 km).
- New Hindmata Cloth Market is located within a 600 m radius.
Bombay One ICC Mumbai is all about enjoying all the little luxuries that life has to offer. This project offers premium amenities to the residents and comes with 3 and 4 BHK apartments. Some of the top amenities available include a swimming pool, table tennis facilities, jogging track, playing area for children, gymnasium, a multipurpose room, a mini theatre, dedicated games room, concierge services, barbecue pits, billiards room and tennis court. The residents can also expect to enjoy using the...more
Approved for Home loans from following banks
Payment Plans

Price & Floorplan
4BHK+4T (2,071.08 sq ft)
Price On Request

- 4 Bathrooms
- 4 Bedrooms
- 2071 sqft
carpet area
property size here is carpet area. Built-up area is now available
Report Error
Gallery
Bombay ICCElevation
Bombay ICCVideos
Bombay ICCAmenities
Bombay ICCNeighbourhood
Bombay ICCOthers
Other properties in Bombay ICC
- 3 BHK
- 4 BHK

Contact NRI Helpdesk on
Whatsapp(Chat Only)
Whatsapp(Chat Only)
+91-96939-69347

Contact Helpdesk on
Whatsapp(Chat Only)
Whatsapp(Chat Only)
+91-96939-69347
About Bombay

- 3
Total Projects - 0
Ongoing Projects - RERA ID
Bombay Realty is a historic company formed out of the Wadia Group’s overwhelming need to offer quality housing and commercial solutions to residents of Mumbai. Bombay Realty is a group company of the Wadia Group, a 278 year old conglomerate and one of India’s biggest and best known business houses. The Wadia Group needs no introduction in India and the company also seeks to leverage the same core values and system of best practices employed at its parent company. The portfolio of pro... read more
Similar Properties
- PT ASSIST
![Project Image Project Image]() L And T 3BHK+3T (2,100 sq ft)by L And T RealtyJerbai Wadia Road, Near Mahatma Phule Education Society, Bhoiwada, ParelPrice on request
L And T 3BHK+3T (2,100 sq ft)by L And T RealtyJerbai Wadia Road, Near Mahatma Phule Education Society, Bhoiwada, ParelPrice on request - PT ASSIST
![Project Image Project Image]() Ekta 4BHK+5T (2,030 sq ft) + Servant Roomby Ekta WorldC. S. No. 515A/10, Plot No 802 A, Dr. Ambedkar Road, Bopodi, Dadar EastPrice on request
Ekta 4BHK+5T (2,030 sq ft) + Servant Roomby Ekta WorldC. S. No. 515A/10, Plot No 802 A, Dr. Ambedkar Road, Bopodi, Dadar EastPrice on request - PT ASSIST
![Project Image Project Image]() Reputed Builder 3BHK+3Tby Reputed BuilderDr, B A Road, Opp. Hindmata Cinema, Dadar East, Mumbai.Price on request
Reputed Builder 3BHK+3Tby Reputed BuilderDr, B A Road, Opp. Hindmata Cinema, Dadar East, Mumbai.Price on request - PT ASSIST
![Project Image Project Image]() Reputed Builder 2BHK+2Tby Reputed BuilderDr, B A Road, Opp. Hindmata Cinema, Dadar East, Mumbai.Price on request
Reputed Builder 2BHK+2Tby Reputed BuilderDr, B A Road, Opp. Hindmata Cinema, Dadar East, Mumbai.Price on request - PT ASSIST
![Project Image Project Image]() Bombay 4BHK+4T (1,876 sq ft) + Servant Roomby BombayIsland City Center (ICC) (Bombay Dyeing), G.D. Ambekar Marg, WadalaPrice on request
Bombay 4BHK+4T (1,876 sq ft) + Servant Roomby BombayIsland City Center (ICC) (Bombay Dyeing), G.D. Ambekar Marg, WadalaPrice on request
Discuss about Bombay ICC
comment
Disclaimer
PropTiger.com is not marketing this real estate project (“Project”) and is not acting on behalf of the developer of this Project. The Project has been displayed for information purposes only. The information displayed here is not provided by the developer and hence shall not be construed as an offer for sale or an advertisement for sale by PropTiger.com or by the developer.
The information and data published herein with respect to this Project are collected from publicly available sources. PropTiger.com does not validate or confirm the veracity of the information or guarantee its authenticity or the compliance of the Project with applicable law in particular the Real Estate (Regulation and Development) Act, 2016 (“Act”). Read Disclaimer
The information and data published herein with respect to this Project are collected from publicly available sources. PropTiger.com does not validate or confirm the veracity of the information or guarantee its authenticity or the compliance of the Project with applicable law in particular the Real Estate (Regulation and Development) Act, 2016 (“Act”). Read Disclaimer





























