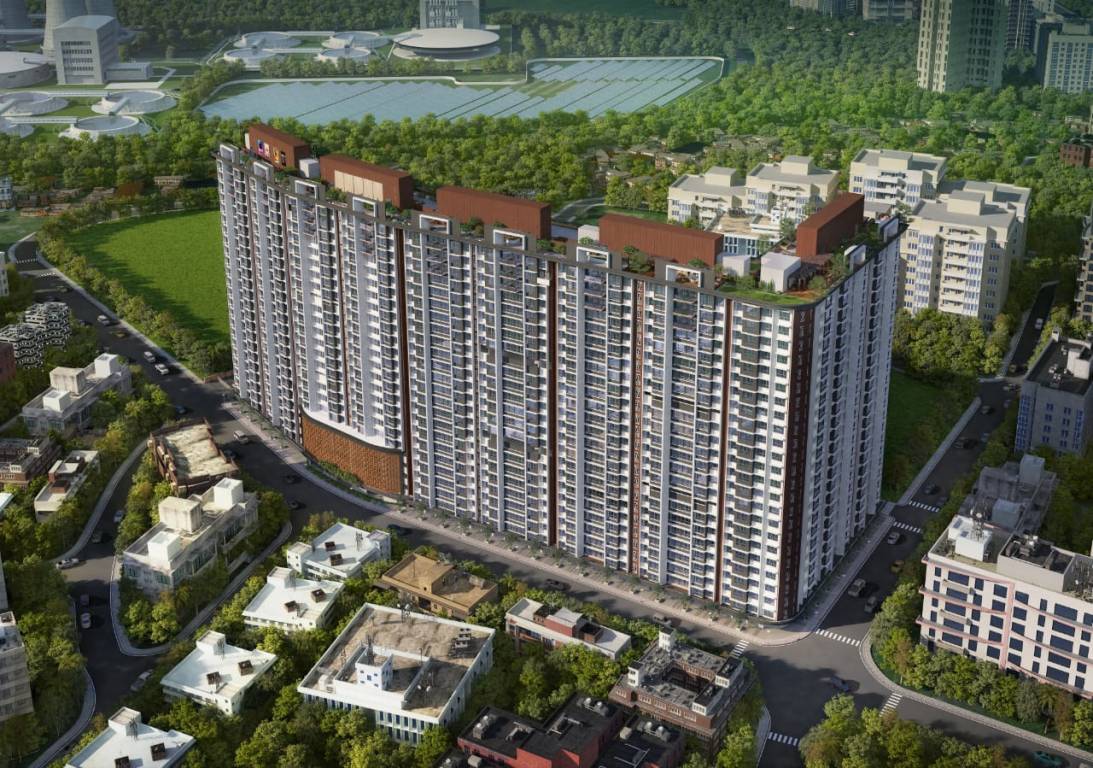
61 Photos
PROJECT RERA ID : P51800028761
Opulence Stardom

₹ 99.00 L - ₹ 2.42 Cr
Builder Price
See inclusions
1, 2, 3 BHK
Apartment
348 - 853 sq ft
Carpet Area
Project Location
Chembur, Mumbai
Overview
- Nov'25Possession Start Date
- Under ConstructionStatus
- 1.01 AcresTotal Area
- 515Total Launched apartments
- Mar'21Launch Date
- New and ResaleAvailability
Salient Features
- Located in the heart of Mumbai
- BBQ deck, sky party lawn, and bar counter.
- Movie lounge, reading zone, pool, and musical deck.
- Only 5-6 minutes from K Star Mall and Cubic Mall.
More about Opulence Stardom
Built in Chembur, Mumbai Harbour, 71 Midtown is a residential residential development by Paradigm Realty and Dotom Realty. The project is sufficed with all world class amenities/ modern amenities/ basic amenities and covers 1BHK,2BHK,3BHK apartments. Being close to all necessities, it has good connectivity to the rest of the city. The project is approved by MAHA RERA. Relax - Reading Area - Musical Deck - Sunrise and Sunset Deck Health - Connected Jogging Track - Cross-fit Lawn - R...read more
Approved for Home loans from following banks
Opulence Stardom Floor Plans
- 1 BHK
- 2 BHK
- 3 BHK
| Floor Plan | Carpet Area | Builder Price |
|---|---|---|
 | 348 sq ft (1BHK+1T) | ₹ 99.00 L |
 | 349 sq ft (1BHK+1T) | ₹ 99.31 L |
 | 350 sq ft (1BHK+1T) | ₹ 99.48 L |
 | 351 sq ft (1BHK+1T) | ₹ 1.00 Cr |
 | 352 sq ft (1BHK+1T) | ₹ 1.00 Cr |
 | 381 sq ft (1BHK 1T) | ₹ 1.08 Cr |
 | 382 sq ft (1BHK 1T) | ₹ 1.09 Cr |
 | 383 sq ft (1BHK 1T) | ₹ 1.09 Cr |
 | 384 sq ft (1BHK+1T) | ₹ 1.09 Cr |
 | 385 sq ft (1BHK 1T) | ₹ 1.09 Cr |
 | 387 sq ft (1BHK 1T) | ₹ 1.10 Cr |
8 more size(s)less size(s)
Report Error
Our Picks
- PriceConfigurationPossession
- Current Project
![71-midtown Elevation Elevation]() Opulence Stardomby Paradigm Dotom BuildheightsChembur, Mumbai₹ 99.00 L - ₹ 2.42 Cr1,2,3 BHK Apartment348 - 853 sq ftNov '25
Opulence Stardomby Paradigm Dotom BuildheightsChembur, Mumbai₹ 99.00 L - ₹ 2.42 Cr1,2,3 BHK Apartment348 - 853 sq ftNov '25 - Recommended
![seasons-ecuador-cloud Elevation Elevation]() Seasons Ecuador Cloudby Hubtown LimitedChembur, MumbaiData Not Available2,3,4,5,6 BHK Apartment870 - 3,164 sq ftMay '24
Seasons Ecuador Cloudby Hubtown LimitedChembur, MumbaiData Not Available2,3,4,5,6 BHK Apartment870 - 3,164 sq ftMay '24 - Recommended
![seasons-czarnowo Elevation Elevation]() Seasons Czarnowoby Hubtown LimitedChembur, Mumbai₹ 1.62 Cr - ₹ 3.34 Cr2,3 BHK Apartment463 - 954 sq ftJun '25
Seasons Czarnowoby Hubtown LimitedChembur, Mumbai₹ 1.62 Cr - ₹ 3.34 Cr2,3 BHK Apartment463 - 954 sq ftJun '25
Opulence Stardom Amenities
- Fire Fighting System
- Sewage Treatment Plant
- Sewage Treatment Plant
- 24X7 Water Supply
- Gymnasium
- Swimming Pool
- Club House
- Intercom
Opulence Stardom Specifications
Doors
Internal:
Decorative Laminate
Main:
Beach Wood Frame
Flooring
Balcony:
Vitrified Tiles
Toilets:
Anti Skid Vitrified Tiles
Other Bedroom:
1mx1m vitrified tiles in bedrooms
Living/Dining:
Vitrified Tiles
Master Bedroom:
Best Quality Vitrified Tiles
Kitchen:
2 x 2 feet vitrified tiles
Gallery
Opulence StardomElevation
Opulence StardomVideos
Opulence StardomAmenities
Opulence StardomFloor Plans
Opulence StardomNeighbourhood
Opulence StardomConstruction Updates
Opulence StardomOthers

Contact NRI Helpdesk on
Whatsapp(Chat Only)
Whatsapp(Chat Only)
+91-96939-69347

Contact Helpdesk on
Whatsapp(Chat Only)
Whatsapp(Chat Only)
+91-96939-69347
About Paradigm Dotom Buildheights
Paradigm Dotom Buildheights
- 1
Total Projects - 1
Ongoing Projects - RERA ID
Similar Projects
- PT ASSIST
![seasons-ecuador-cloud Elevation seasons-ecuador-cloud Elevation]() Hubtown Seasons Ecuador Cloudby Hubtown LimitedChembur, MumbaiPrice on request
Hubtown Seasons Ecuador Cloudby Hubtown LimitedChembur, MumbaiPrice on request - PT ASSIST
![seasons-czarnowo Elevation seasons-czarnowo Elevation]() Hubtown Seasons Czarnowoby Hubtown LimitedChembur, Mumbai₹ 1.62 Cr - ₹ 3.34 Cr
Hubtown Seasons Czarnowoby Hubtown LimitedChembur, Mumbai₹ 1.62 Cr - ₹ 3.34 Cr - PT ASSIST
![seasons-parent Elevation seasons-parent Elevation]() Joynest Seasons Parentby Joynest PremisesChembur, Mumbai₹ 2.82 Cr - ₹ 8.15 Cr
Joynest Seasons Parentby Joynest PremisesChembur, Mumbai₹ 2.82 Cr - ₹ 8.15 Cr - PT ASSIST
![parijat Elevation parijat Elevation]() Raghav Parijatby Raghav Realty DevelopersKurla, Mumbai₹ 1.08 Cr - ₹ 1.66 Cr
Raghav Parijatby Raghav Realty DevelopersKurla, Mumbai₹ 1.08 Cr - ₹ 1.66 Cr - PT ASSIST
![bliss Elevation bliss Elevation]() Advait Blissby Advait Builders And Developers MumbaiKurla, Mumbai₹ 66.02 L - ₹ 1.37 Cr
Advait Blissby Advait Builders And Developers MumbaiKurla, Mumbai₹ 66.02 L - ₹ 1.37 Cr
Discuss about Opulence Stardom
comment
Disclaimer
PropTiger.com is not marketing this real estate project (“Project”) and is not acting on behalf of the developer of this Project. The Project has been displayed for information purposes only. The information displayed here is not provided by the developer and hence shall not be construed as an offer for sale or an advertisement for sale by PropTiger.com or by the developer.
The information and data published herein with respect to this Project are collected from publicly available sources. PropTiger.com does not validate or confirm the veracity of the information or guarantee its authenticity or the compliance of the Project with applicable law in particular the Real Estate (Regulation and Development) Act, 2016 (“Act”). Read Disclaimer
The information and data published herein with respect to this Project are collected from publicly available sources. PropTiger.com does not validate or confirm the veracity of the information or guarantee its authenticity or the compliance of the Project with applicable law in particular the Real Estate (Regulation and Development) Act, 2016 (“Act”). Read Disclaimer
































































