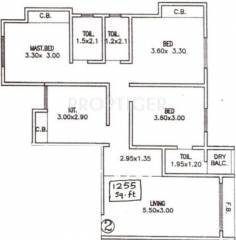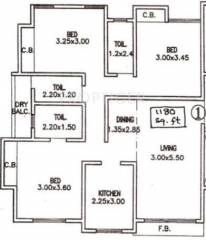
1255 sq ft 3 BHK 3T Apartment in Coral India Heightsby Coral India
Price on request
Project Location
Thane West, Mumbai
Basic Details
Amenities22
Specifications
Property Specifications
- CompletedStatus
- Jul'13Possession Start Date
- 1255 sq ftSize
- 241Total Launched apartments
- Jun'10Launch Date
- ResaleAvailability
Coral Heights by the Coral India is a residential project at Mumbai’s Ghodbunder Road. This project consists of 241 units with the average home sizes ranging between 650 and 1255 sq. ft. The buyers are offered 1, 2 and 3 BHK apartments at this project with the prices ranging between INR 60.5 lakhs and 1.17 crore approximately. The amenities on offer include a well-equipped gymnasium, playing zones for children, indoor game facilities, swimming pool, clubhouse, delightfully landscaped garde...more
Price & Floorplan
3BHK+3T (1,255 sq ft)
Price On Request

2D
- 3 Bathrooms
- 3 Bedrooms
Report Error
Gallery
Coral HeightsElevation
Coral HeightsNeighbourhood
Other properties in Coral India Heights
- 1 BHK
- 2 BHK
- 3 BHK

Contact NRI Helpdesk on
Whatsapp(Chat Only)
Whatsapp(Chat Only)
+91-96939-69347

Contact Helpdesk on
Whatsapp(Chat Only)
Whatsapp(Chat Only)
+91-96939-69347
About Coral India

- 1
Total Projects - 0
Ongoing Projects - RERA ID
Similar Properties
- PT ASSIST
![Project Image Project Image]() Vijay 3BHK+3Tby Vijay GroupGhodbunder Road, Thane, MumbaiPrice on request
Vijay 3BHK+3Tby Vijay GroupGhodbunder Road, Thane, MumbaiPrice on request - PT ASSIST
![Project Image Project Image]() Jangid 2BHK+2T (1,260 sq ft)by Jangid GroupGhodbunder Road, Thane WestPrice on request
Jangid 2BHK+2T (1,260 sq ft)by Jangid GroupGhodbunder Road, Thane WestPrice on request - PT ASSIST
![Project Image Project Image]() Prescon 2BHK+2T (1,235 sq ft)by Prescon RealtorsNear Lotus B Wing, Dongripada, Thane WestPrice on request
Prescon 2BHK+2T (1,235 sq ft)by Prescon RealtorsNear Lotus B Wing, Dongripada, Thane WestPrice on request - PT ASSIST
![Project Image Project Image]() Uma 2BHK+2T (1,220 sq ft) Study Roomby Uma GroupNear Innovative Solutions, A- 902, Sparta Building, Opp Bhoomi Acres, Near Corsica Bldg, Hiranandani Estate, ThanePrice on request
Uma 2BHK+2T (1,220 sq ft) Study Roomby Uma GroupNear Innovative Solutions, A- 902, Sparta Building, Opp Bhoomi Acres, Near Corsica Bldg, Hiranandani Estate, ThanePrice on request - PT ASSIST
![Project Image Project Image]() Vijay 3BHK+3T (1,310 sq ft)by Vijay GroupGhodbunder Road, Near D Mart, KavesarPrice on request
Vijay 3BHK+3T (1,310 sq ft)by Vijay GroupGhodbunder Road, Near D Mart, KavesarPrice on request
Discuss about Coral Heights
comment
Disclaimer
PropTiger.com is not marketing this real estate project (“Project”) and is not acting on behalf of the developer of this Project. The Project has been displayed for information purposes only. The information displayed here is not provided by the developer and hence shall not be construed as an offer for sale or an advertisement for sale by PropTiger.com or by the developer.
The information and data published herein with respect to this Project are collected from publicly available sources. PropTiger.com does not validate or confirm the veracity of the information or guarantee its authenticity or the compliance of the Project with applicable law in particular the Real Estate (Regulation and Development) Act, 2016 (“Act”). Read Disclaimer
The information and data published herein with respect to this Project are collected from publicly available sources. PropTiger.com does not validate or confirm the veracity of the information or guarantee its authenticity or the compliance of the Project with applicable law in particular the Real Estate (Regulation and Development) Act, 2016 (“Act”). Read Disclaimer












